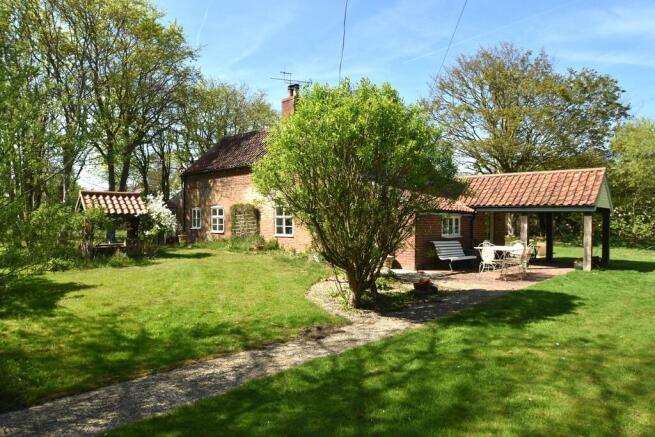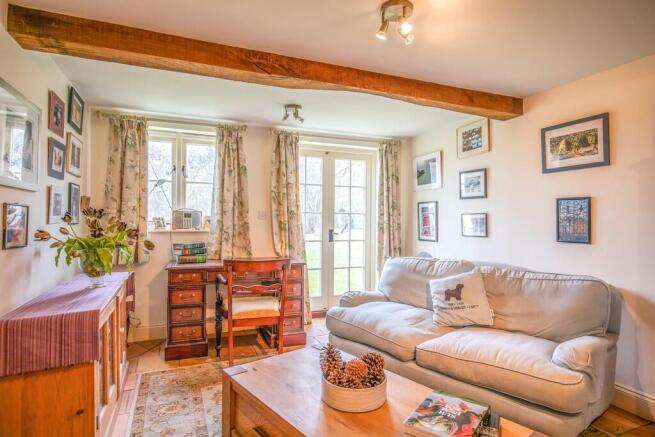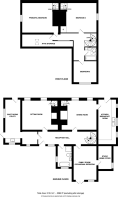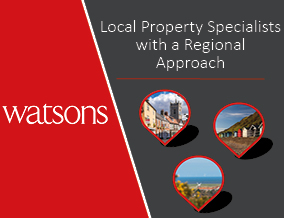
Eccles-on-Sea

- PROPERTY TYPE
Cottage
- BEDROOMS
4
- BATHROOMS
2
- SIZE
Ask agent
- TENUREDescribes how you own a property. There are different types of tenure - freehold, leasehold, and commonhold.Read more about tenure in our glossary page.
Freehold
Key features
- Delightful Sitting Room with Woodburner
- Welcoming Dining Room With Rayburn Cooking Range
- Kitchen/Breakfast Room
- Family Room/Occasional Bedroom
- Study/Home Office
- Boot Room/Utility
- Downstairs Bathroom
- 3 First Floor Bedrooms
- Shower Room
- Potential For Annex
Description
The closest village, Lessingham, is just 1.5 miles away and features a village hall, primary school, pub, and a historic church. For a wider range of amenities, the town of Stalham is only 4.7 miles away. Here, you will find a typical high street with a variety of independent shops and national chains, fast food outlets, and a Tesco Superstore. Stalham also offers schooling up to 16 years of age, a sports centre, library, doctor's surgery, petrol station, a small market on Tuesdays, and a farmers market on alternate Saturdays.
Further facilities can be found in North Walsham, 10 miles away, which has a railway station on the Bittern Line. Wroxham, located 12 miles from Eccles-On-Sea, is the centre of the Broads and offers a variety of recreational activities. The fine city of Norwich, situated 20 miles southwest, provides an extensive range of cultural, shopping, and dining experiences.
Eccles-On-Sea is the perfect location for those seeking a peaceful village lifestyle with convenient access to a wide array of amenities and attractions.
Description Smee Cottage combines the best of coast and country! A peaceful and remote location surrounded by farmland and the occasional neighbour and only 5 minutes walk from the beach and breathtaking panoramic views from the top of the dunes along the coastline and surrounding countryside. Smee Cottage, originally two properties, has been made into one home and extended over the years to create a welcoming and comfortable home with the expected period character and charm. There are four bedrooms in total all of which are doubles, three on the first floor sharing a shower room and an occasional bedroom/family room on the ground floor with bathroom providing versatile space for guests or family. A generous reception hall gives access to a delightful sitting room with wood-burner, light and airy dining room with Rayburn range ideal for entertaining and a kitchen/breakfast room which offers scope for up-dating and taking advantage of the outside space. Additionally there is a large boot room come utility on the east side of the cottage with door to a terrace ideal for breakfast or morning coffee.
The property stands in grounds of some 3.3 acres (subject to survey) with an extensive lawned area immediately surrounding the cottage turning to woodland and rough grass to the north and to the east of the large brick outbuilding providing garaging for four cars and potential for conversion to a self contained annex subject to any necessary local authority approvals.
If you love the big skies of Norfolk, fresh air, wildlife, peace, tranquility and endless walks Smee Cottage is a must for viewing.
Reception Hall 28' 1" x 6' 0" (8.56m x 1.83m) spiral staircase to the first floor, radiator, mellow brick flooring, exposed ceiling timbers and inset downlights.
Sitting Room 14' 1" x 13' 11" (4.29m x 4.24m) min (Front Aspect) A delightful room with fireplace recess housing a wood burning stove on pamment hearth, built-in cupboard, cupboard staircase to the first floor, radiator, three wall light points, exposed ceiling timber, pamment flooring.
Dining Room 14' 1" x 13' 11" (4.29m x 4.24m) min (Front Aspect) Plus Inglenook style fireplace with Rayburn cooking range, adjacent cupboard and alcove, cupboard staircase to the first floor, radiator, three wall light points, exposed ceiling timber, pamment flooring.
Kitchen/Breakfast Room 21' 10" x 8' 5" (6.65m x 2.57m) (Side Aspect) Attractively fitted with shaker style units and comprising inset twin bowl, porcelain deep sink unit with mixer tap and cupboards under, range of base cupboard and drawer units together with open shelves and Iroko hardwood and granite work surfaces over, cooker point, space for range cooker, extractor hood, radiator, plumbing and space for dishwasher, space for fridge, attractively fitted corner cupboard, ceramic tiled floor, wall light point, TV point, stable door to the front of the property.
Family room/Occasional Bedroom 16' 2" x 11' 0" (4.93m x 3.35m) (Rear Aspect) Small-paned double-glazed French doors to the rear garden, radiator, TV and telephone points, exposed ceiling timbers, attractive tiled floor, door to study.
Study/Home Office 11' x 6' 4" (3.35m x 1.93m) (Side Aspect) With radiator and attractive tiled floor.
Bathroom 9' 4" x 6' 9" (2.84m x 2.06m) (Side & Rear Aspect) With white suite comprising of roll top bath with claw feet, impressive Period hand basin with chrome taps, stand and towel rail, low level WC, radiator, extractor fan, pamment flooring.
Boot Room/Utility 20' 10" x 7' 3" (6.35m x 2.21m) plus 6' 8" x 6' (Side & Rear Aspect) Deep white ceramic sink with mixer tap, cupboards under, plumbing for automatic washing machine and Iroko hardwood work surface over, space and plumbing for automatic washing machine, radiator, attractive ceramic tile floor, door to the front of the property, part glazed door to the side of the property with oak entrance porch.
On The First Floor
Landing (Rear Aspect) An attractive light and airy space with radiator, oak flooring, Velux window and attic storage 23' overall x 6' (2' 8" min) with light and Velux window.
Principal Bedroom 17' 4" x 14' 2" (5.28m x 4.32m) (Side Aspect) To include staircase from the sitting room, radiator, access to roof space, attractive oak flooring.
Bedroom 2 17' 4" x 14' 2" (5.28m x 4.32m) (Side Aspect To include staircase from the dining room, radiator, TV and telephone points, alcove cupboard, access to roof space, car fitted.
Bedroom 3 11' 1" x 10' 1" (3.38m x 3.07m) (Front Aspect) Radiator, attractive oak flooring.
Bathroom 6' 8" x 5' 6" (2.03m x 1.68m) With white suite comprising of panel bath with mixer tap and independent rainwater shower and handheld shower over together with shower screen and part-tiled walls, vanity hand basin with mixer tap, pop-up waste, tiled splashback, cupboard and drawers under, low level WC, chrome heated towel radiator, ceramic tiled floor, Velux window.
Outside The property stands on a delightful mature plot extending to just under 2 acres in total, overlooking farmland to the front and rear. The property is approached via a private track serving Smee Cottage and a neighbouring property beyond. Double 5 bar gates give access to a circular driveway with mature tree and numerous daffodils leading to a large brick and tile garage/outbuilding, 39 feet 7 x 19 feet 4, with double doors, inspection pit, power, light and windows on the two side elevations. Close to the house, the gardens are predominantly laid to lawn, with borders of spring flowers, perennials, shrubs and bushes, together with a well and numerous established and mature trees. There is also a brick patio to the side of the house and a good size covered porch 11 feet 9 x 8 feet 4 providing an ideal space for entertaining. Oil storage tank. Beyond the obvious garden area to the property, there is an open timber field shelter providing an ideal area for logs and timber shed in a poor state of repair. This extensive area has numerous established and mature trees, together with a variety of grasses.
Services Mains Water & Electricity. Private Sewage System. Oil Central Heating.
Local Authority/Council Tax North Norfolk District Council, Holt Road, Cromer NR27 9EN
Telephone:
Council Tax Band D
EPC Rating The EPC rating for this property is E. A full Energy Performance Certificate is available on request.
Agents Note Intending purchasers will be asked to provide original Identity Documentation and Proof of Address before solicitors are instructed.
We Are Here To Help If your interest in this property is dependent on anything about the property or its surroundings which are not referred to in these sales particulars, please contact us before viewing and we will do our best to answer any questions you may have.
- COUNCIL TAXA payment made to your local authority in order to pay for local services like schools, libraries, and refuse collection. The amount you pay depends on the value of the property.Read more about council Tax in our glossary page.
- Ask agent
- PARKINGDetails of how and where vehicles can be parked, and any associated costs.Read more about parking in our glossary page.
- Garage,Off street
- GARDENA property has access to an outdoor space, which could be private or shared.
- Yes
- ACCESSIBILITYHow a property has been adapted to meet the needs of vulnerable or disabled individuals.Read more about accessibility in our glossary page.
- Ask agent
Eccles-on-Sea
Add an important place to see how long it'd take to get there from our property listings.
__mins driving to your place
Get an instant, personalised result:
- Show sellers you’re serious
- Secure viewings faster with agents
- No impact on your credit score
Your mortgage
Notes
Staying secure when looking for property
Ensure you're up to date with our latest advice on how to avoid fraud or scams when looking for property online.
Visit our security centre to find out moreDisclaimer - Property reference 101301039037. The information displayed about this property comprises a property advertisement. Rightmove.co.uk makes no warranty as to the accuracy or completeness of the advertisement or any linked or associated information, and Rightmove has no control over the content. This property advertisement does not constitute property particulars. The information is provided and maintained by Watsons, Norfolk. Please contact the selling agent or developer directly to obtain any information which may be available under the terms of The Energy Performance of Buildings (Certificates and Inspections) (England and Wales) Regulations 2007 or the Home Report if in relation to a residential property in Scotland.
*This is the average speed from the provider with the fastest broadband package available at this postcode. The average speed displayed is based on the download speeds of at least 50% of customers at peak time (8pm to 10pm). Fibre/cable services at the postcode are subject to availability and may differ between properties within a postcode. Speeds can be affected by a range of technical and environmental factors. The speed at the property may be lower than that listed above. You can check the estimated speed and confirm availability to a property prior to purchasing on the broadband provider's website. Providers may increase charges. The information is provided and maintained by Decision Technologies Limited. **This is indicative only and based on a 2-person household with multiple devices and simultaneous usage. Broadband performance is affected by multiple factors including number of occupants and devices, simultaneous usage, router range etc. For more information speak to your broadband provider.
Map data ©OpenStreetMap contributors.







