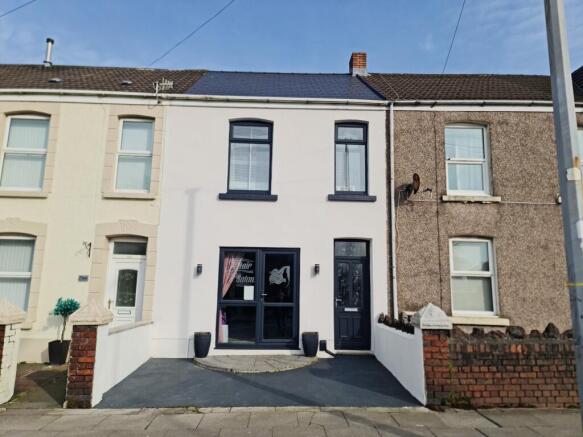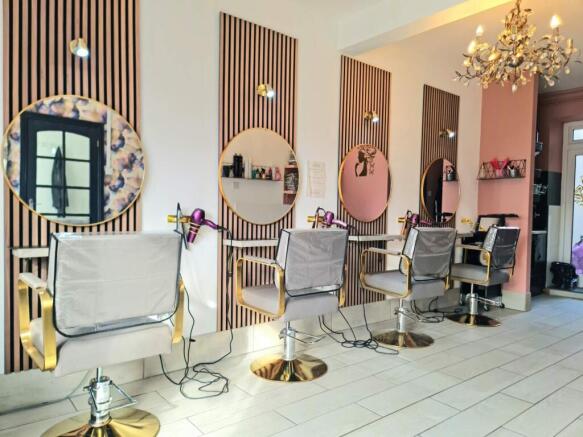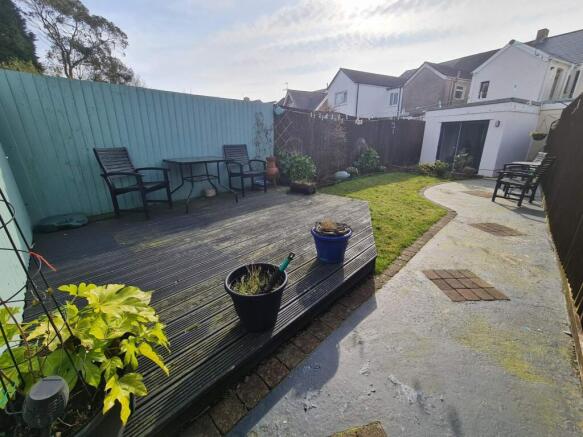
Carmarthen Road, Fforestfach, Swansea, City And County of Swansea.
- PROPERTY TYPE
Hairdresser / Barber Shop
- BEDROOMS
4
- BATHROOMS
2
- SIZE
Ask agent
Key features
- Immaculate 4-bed home and Self Contained Salon (Freehold)
- Lounge dining room * Two bathrooms
- Modern kitchen * Salon with private WC/Garden area
- Garden/seating frontage and Enclosed rear garden with outbuilding
- Ideal property to work and live from
- Scope to split into multi units
- Options to utilize upper floors as further treatment rooms
- Excellent passing traffic
- No Chain
Description
Salon
5.70m x 3.72m Max (18' 8.41" x 12' 2.46" Max)
Upvc double glazed windows and entrance door to front, feature wood panel walls and seating areas leading to wash area with wash hand basin. tiled flooring throughout.
W.C.
Low level WC, pedestal wash hand basin and tiled flooring.
Garden Area
Located off the main salon is a private paved seating area.
Entrance Hall
Upvc frosted double glazed door to front, tiled flooring, stairs to first floor and radiator.
Kitchen
3.66m x 2.92m (12' 0.09" x 9' 6.96" )
Modern kitchen area which includes; Upvc double glazed window to side, range of base and wall units with worktops, tiled splash backs, stainless steel sink unit, plumbing for washing machine, electric hob and oven, space for fridge freezer, laminate flooring and radiator.
Lounge
4.30m x 3.70m (14' 1.29" x 12' 1.67" )
Well presented living space which includes; Upvc double glazed window to rear, feature fireplace, laminate flooring and radiator.
Dining Area
4.07m x 2.27m (13' 4.24" x 7' 5.37" )
Upvc double glazed patio doors to rear garden, laminate flooring.
Shower Room & WC
2.22m x 1.29m (7' 3.4" x 4' 2.79" )
Upvc frosted double glazed window to rear, walk in double shower, wash hand basin low level WC, part tiled walls and flooring, extractor fan and radiator.
First Floor
Split landing with stairs to second floor.
Bedroom 1
4.77m x 3.26m (15' 7.79" x 10' 8.35" )
Two Upvc double glazed windows to front, fitted wardrobe, laminate flooring and radiator.
Bedroom 2
3.42m x 3.13m (11' 2.65" x 10' 3.23" )
Nicely presented space which is currently utilized as a beauty treatment room and includes;Upvc double glazed window to rear, feature fire place, laminate flooring, fitted cupboard and radiator.
Bathroom
1.80m x 1.46m (5' 10.87" x 4' 9.48" )
Upvc frosted double glazed window to side, paneled bath, low level WC, pedestal wash hand basin, tiled splash backs and flooring, heated towel rail.
Bedroom 3
2.95m x 2.13m (9' 8.14" x 6' 11.86" )
Upvc double glazed window to rear and side, wall mounted gas combi central heating boiler, laminate flooring and radiator.
Second Floor.
Landing; storage area, fitted cupboard space.
Bedroom 4
3.71m x 2.37m (12' 2.06" x 7' 9.31" )
Double glazed Velux window to rear and radiator.
External
To front: Nicely presented garden/seating area which has been painted in Anthracite Grey.
To rear: enclosed family garden with paved patio area, garden area laid to lawn with raised flower bed borders, gated access to rear lane and detached outbuilding storage with roller shutter door.
Brochures
BrochureCarmarthen Road, Fforestfach, Swansea, City And County of Swansea.
NEAREST STATIONS
Distances are straight line measurements from the centre of the postcode- Swansea Station1.8 miles
- Gowerton Station2.7 miles
- Llansamlet Station4.1 miles
Notes
Disclaimer - Property reference PRM12227. The information displayed about this property comprises a property advertisement. Rightmove.co.uk makes no warranty as to the accuracy or completeness of the advertisement or any linked or associated information, and Rightmove has no control over the content. This property advertisement does not constitute property particulars. The information is provided and maintained by Clee Tompkinson & Francis, Swansea. Please contact the selling agent or developer directly to obtain any information which may be available under the terms of The Energy Performance of Buildings (Certificates and Inspections) (England and Wales) Regulations 2007 or the Home Report if in relation to a residential property in Scotland.
Map data ©OpenStreetMap contributors.





