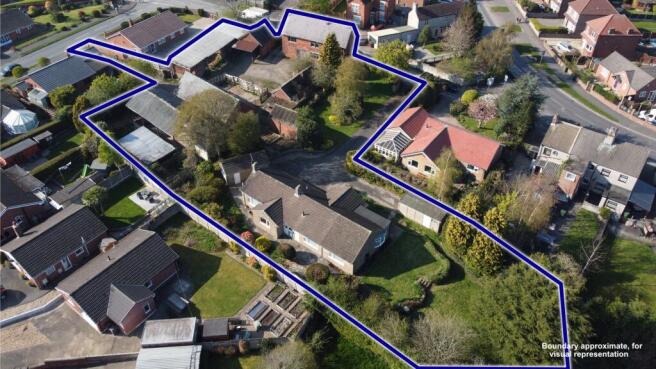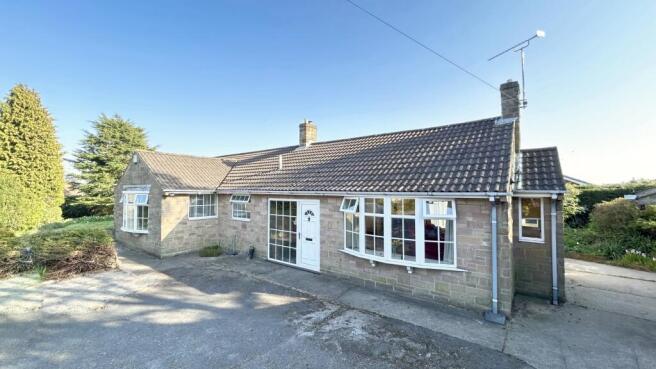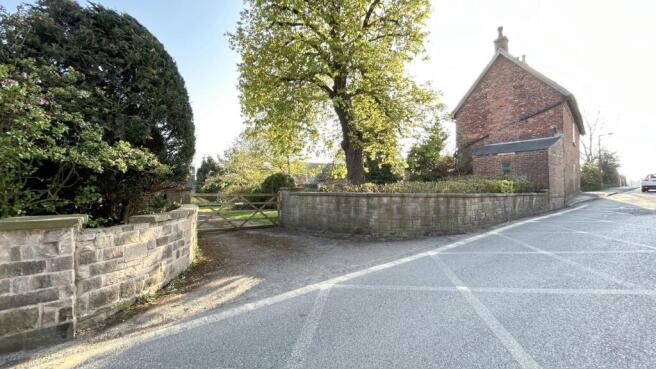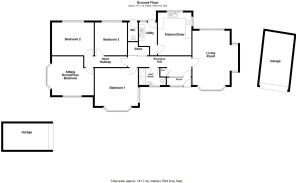West End, Pinxton, NG16

- PROPERTY TYPE
Detached
- BEDROOMS
4
- SIZE
Ask agent
- TENUREDescribes how you own a property. There are different types of tenure - freehold, leasehold, and commonhold.Read more about tenure in our glossary page.
Freehold
Key features
- FOR SALE BY AUCTION 29TH MAY 2025 in association with SDL Auctions
- A truly unique opportunity to acquire this superb 1976 period, individually designed, four bedroomed, detached, spacious Derbyshire stone bungalow
- With scope for development for building plots and conversion of the farmhouse and farm buildings to residential subject to planning consent
- Set on a plot of 0.727 of an acre with four access points two from West End, one from Hilltop Road and building potential plot access from King Street
- A very rare development opportunity offering a great deal of scope. Easy access for junction 28 of the M1 & the A38
- Council Tax Band B
- Awaiting EPC Rating
Description
Auction Details: The sale of this property will take place on the stated date by way of Auction Event and is being sold under and Unconditional sale type.
Binding contracts of sale will be exchanged at the point of sale.
All sales are subject to SDL Property Auctions Buyers Terms. Properties located in Scotland will be subject to applicable Scottish law.
Guide Price & Reserve Price: Each property sold is subject to a Reserve Price. The Reserve Price will be within + or - 10% of the Guide Price. The Guide Price is issued solely as a guide so that a buyer can consider whether or not to pursue their interest. A full definition can be found within the Buyers Terms.
Additional Information:
For full details about all auction methods and sale types please refer to the Auction Conduct Guide which can be viewed on the SDL Property Auctions home page.
This guide includes details on the auction registration process, your payment obligations and how to view the Legal Pack (and any applicable Home Report for residential Scottish properties).
Auction Deposit and Fees: The following deposits and non- refundable auctioneers fee apply:
• 10% deposit (subject to a minimum of £5,000)
• Buyers Fee of 1.2% of the purchase price (subject to a minimum of £1,500 inc. VAT)
The Buyers Fee does not contribute to the purchase price, however it will be taken into account when calculating the Stamp Duty Land Tax for the property (known as Land and Buildings Transaction Tax for properties located in Scotland), because it forms part of the chargeable consideration for the property.
There may be additional fees listed in the Special Conditions of Sale, which will be available to view within the Legal Pack. You must read the Legal Pack carefully before bidding.
HILLTOP FARM HOUSE BARNS & FARM YARD: There are various brick built stores and barns of which are ripe for development and or conversion subject to planning consent.
Ground Floor: 8.95m x 4.42m (29'4" x 14'6")
Kitchen: 4.51m x 4.38m (14'10" x 14'4")
Pantry: 2.73m x 1.73m (8'11" x 5'8")
First Floor Over:
Brick Stable: 13.94m x 5.97m (45'9" x 19'7"), Ripe for conversion or redevelopment subject to planning consent.
Dutch Barn:
Open Fronted Garage: 5.31m x 4.79m (17'5" x 15'9")
1 WEST END: A spacious late 1970's period, four bedroomed, detached Derbyshire stone bungalow set within mature grounds offering flexible living accommodation which must be viewed to be fully appreciated.
Entrance Porch: UPVc part glazed entrance door, floor to ceiling UPVc glazed side window, tiled flooring, and timber door with Georgian style glazed window to the entrance hallway.
Entrance Hallway: 6.65m x 2.15m (21'10" x 7'1"), With two useful cloaks storage cupboards, radiator, access to the roof space and doors open to....
Lounge: 5.76m x 4.79m (18'11" x 15'9"), UPVc double glazed bow bay window enjoying the view to the front garden, radiator, Inglenook style fire surround with a two UPVc double glazed windows, to side, wall light points, radiator and coving to the ceiling.
Kitchen: 4.52m x 3.60m (14'10" x 11'10"), Containing a range of wall and base units, gas feature cooking AGA, double drainer single stainless steel sink unit two UPVc double glazed windows, range of wall and base units, fully tiled walls, coving to the ceiling.
Utility Room: 3.28m x 1.90m (10'9" x 6'3"), With drainer single stainless steel sink unit with hot ad cold tap, UPVc part glazed door opens to the rear garden, fully tiled walls and terrazzo tiled flooring.
Wet Room: 2.93m x 1.71m (9'7" x 5'7"), Containing a walk in wet shower area with a Mira electric shower, fully tiled walls, low flush WC, wash hand basin, low flush WC, UPVc double glazed window.
Front Bedroom 1: 4.53m x 3.93m (14'10" x 12'11"), UPVc double glazed bow bay window enjoying the view to the front garden, coving to the ceiling and radiator,
Inner Hallway: With doors leading to the bedrooms and second lounge./bedroom 4.
Rear Bedroom 2: 3.51m x 3.44m (11'6" x 11'3"), UPVc double glazed window and radiator.
Rear Bedroom 3: 4.38m x 3.41m (14'4" x 11'2"), UPVc double glazed window and radiator.
Front Bedroom 4/Sitting Room: 4.40m x 3.92m (14'5" x 12'10"), UPVc double glazed bow bay window to the front and UPVc double glazed window enjoying the view to the side garden, coving to the ceiling and radiator.
Externally To The Front: The property enjoys a delightful setting with mature private gardens there is a good sized driveway providing off road car standing leading to the garage.
Garage 1: 6.33m x 2.70m (20'9" x 8'10"), With an electric up and over door.
Garage 2: 5.31m x 4.79m (17'5" x 15'9")
Viewing : By prior appointment through Savidge & Brown on pressing option 2.
Brochures
EPC- COUNCIL TAXA payment made to your local authority in order to pay for local services like schools, libraries, and refuse collection. The amount you pay depends on the value of the property.Read more about council Tax in our glossary page.
- Ask agent
- PARKINGDetails of how and where vehicles can be parked, and any associated costs.Read more about parking in our glossary page.
- Yes
- GARDENA property has access to an outdoor space, which could be private or shared.
- Yes
- ACCESSIBILITYHow a property has been adapted to meet the needs of vulnerable or disabled individuals.Read more about accessibility in our glossary page.
- Ask agent
West End, Pinxton, NG16
Add an important place to see how long it'd take to get there from our property listings.
__mins driving to your place
Get an instant, personalised result:
- Show sellers you’re serious
- Secure viewings faster with agents
- No impact on your credit score
Your mortgage
Notes
Staying secure when looking for property
Ensure you're up to date with our latest advice on how to avoid fraud or scams when looking for property online.
Visit our security centre to find out moreDisclaimer - Property reference 142812_006316. The information displayed about this property comprises a property advertisement. Rightmove.co.uk makes no warranty as to the accuracy or completeness of the advertisement or any linked or associated information, and Rightmove has no control over the content. This property advertisement does not constitute property particulars. The information is provided and maintained by Savidge & Brown, Alfreton. Please contact the selling agent or developer directly to obtain any information which may be available under the terms of The Energy Performance of Buildings (Certificates and Inspections) (England and Wales) Regulations 2007 or the Home Report if in relation to a residential property in Scotland.
Auction Fees: The purchase of this property may include associated fees not listed here, as it is to be sold via auction. To find out more about the fees associated with this property please call Savidge & Brown, Alfreton on 01773 483109.
*Guide Price: An indication of a seller's minimum expectation at auction and given as a “Guide Price” or a range of “Guide Prices”. This is not necessarily the figure a property will sell for and is subject to change prior to the auction.
Reserve Price: Each auction property will be subject to a “Reserve Price” below which the property cannot be sold at auction. Normally the “Reserve Price” will be set within the range of “Guide Prices” or no more than 10% above a single “Guide Price.”
*This is the average speed from the provider with the fastest broadband package available at this postcode. The average speed displayed is based on the download speeds of at least 50% of customers at peak time (8pm to 10pm). Fibre/cable services at the postcode are subject to availability and may differ between properties within a postcode. Speeds can be affected by a range of technical and environmental factors. The speed at the property may be lower than that listed above. You can check the estimated speed and confirm availability to a property prior to purchasing on the broadband provider's website. Providers may increase charges. The information is provided and maintained by Decision Technologies Limited. **This is indicative only and based on a 2-person household with multiple devices and simultaneous usage. Broadband performance is affected by multiple factors including number of occupants and devices, simultaneous usage, router range etc. For more information speak to your broadband provider.
Map data ©OpenStreetMap contributors.







