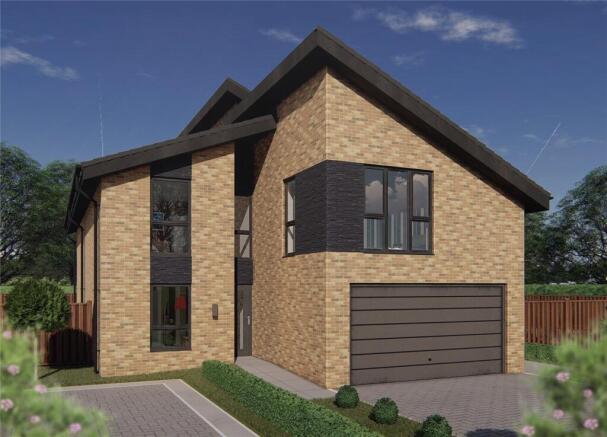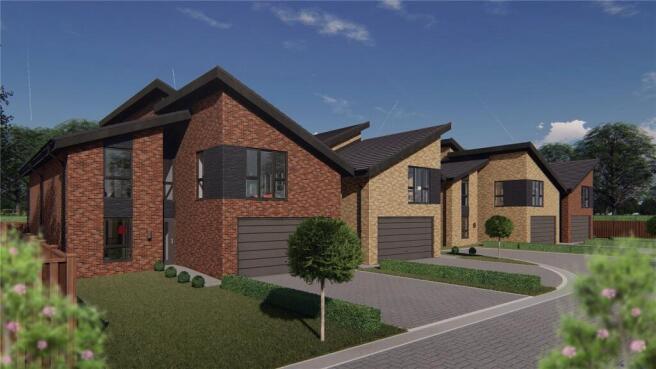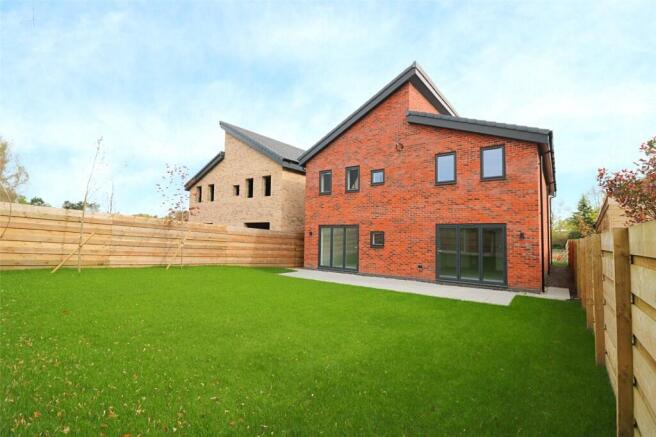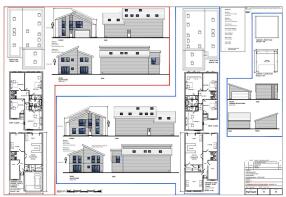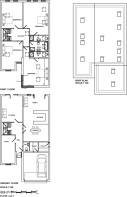
Nightingale Way, Ravenshead, Nottingham, Nottinghamshire, NG15

- PROPERTY TYPE
Detached
- BEDROOMS
5
- BATHROOMS
3
- SIZE
Ask agent
- TENUREDescribes how you own a property. There are different types of tenure - freehold, leasehold, and commonhold.Read more about tenure in our glossary page.
Freehold
Key features
- Plot 5 Berkley Grange
- Executive Detached Family House
- Three Bath / Shower Rooms
- Flexible Living Arrangement
- Option for an additional floor (STP & negotiation)
- Driveway & Integral Double Garage
- South Westerly Rear Garden
- EPC Rating - Predicted 86/B
Description
ONLY THREE PLOTS REMAINING.
**PART EXCHANGE AVAILABLE ON THIS PLOT **
For more information please speak to your agent.
? This plot is available on early release to allow customisation by the purchaser.
? Two layout options available (accommodation set over two floors or three floors at an additional cost).
? Kitchen layout can be modified by the purchaser to suit their requirements.
This property is to be built to an extremely high standard, this superbly stylish home will be finished with considerable thought to every detail including a smart and contemporary layouts - everything is planned with flexible family life and entertaining in mind. Choose from a bespoke and exceptional range of internal finishes including kitchen, bathroom, utility, tiling and flooring to suit your own personal preferences. Choices will be available upon exchange of contracts.
The luxury build offers a ground floor design comprising of a breath-taking entrance hall, ground floor cloakroom, which is fitted with a quality suite, an elegant TV Room with bi-folding doors that lead directly into the garden, a contemporary large kitchen-diner with further bi-folding doors leading outside and a feature island, fitted with bespoke fixtures plus high end branded appliances.
Hosting at home couldn?t be easier with further entertaining space beyond the reception rooms and kitchen-diner, with a cosy snug to the front of the property. There is a useful separate utility room and WC. The ground floor also offers a flexible study space for working from home, a hobby room or even an additional guest bedroom if required.
To the first floor you will find the generous sense of space continues, with four double bedrooms and the principal having its own en-suite. There is also a family bathroom, which is fitted with extensive contemporary high-quality finishes.
There is an option for a second floor to be added to the plot subject to an additional cost and planning permission.
This substantial and generously sized family home is tastefully designed to the highest specification. The striking interior of the house is finished with the closest attention to detail in every room, including oak veneer finishes, contemporary internal doors with chrome fittings, and a selection of quality carpets and flooring throughout. With UPVC double glazed windows, Cat6 wiring and Cat6 cables to each TV point, plus the house has been BT fibre enabled. For peace of mind there is a 10-year Global Home Warranty, and a full security alarm system.
Externally the house achieves a look of luxury. Access is via a gated shared private drive leading to its own front private driveway giving ample parking space for several vehicles and leading to a integral double garage. To the rear a spacious professionally landscaped garden, which includes clever planting, a large patio area and lawn all sit safely enclosed ready for you to enjoy time in this sunny south westerly facing garden.
Ground Floor
Entrance Hall
The ground floor is entered via an elegant and welcoming hallway which is finished with a contemporary decor with quality finish. The attention to detail will follow along to the ground floor accommodation, with a staircase rising to the first floor having useful storage cupboard beneath.
Cloakroom
The practical ground floor cloakroom is fitted with a brand new contemporary suite comprising low level wc, and wash hand basin.
Family Kitchen Dining Room
Entertain family and friends in the very best of elegant surroundings. This outstanding open-plan kitchen dining room is beautifully appointed and is perfect for modern family life. There is a centre island boasting storage under and inset with sink and drainer. The kitchen features top-end integrated luxury branded appliances. The finish of the room includes high quality elegant glossy modern floor tiling benefiting from underfloor heating. There is plenty of room for a dining table and chairs for relaxed family dining or entertaining against a backdrop of contemporary styled bi-folding doors which offer the full luxury living experience and connect directly to the garden, allowing full access to the outdoors to enjoy the indoor / outdoor lifestyle. Atmospheric spotlighting sets the mood.
Snug/Fifth Bedroom
Situated at the front of the home, this sleek and cosy snug provides a peaceful retreat from the main living areas, ideal for relaxing. Alternatively, it could be used as an additional bedroom. The room benefits from two large windows, allowing ample natural light to enhance the sense of space.
Lounge
A large, well-appointed space that has been carefully designed to allow direct access to the garden with modern bi-fold doors and plenty of natural light.
Utility
Fitted with wall and base units to match those in the kitchen and offering plenty of storage for your laundry and utility goods. The worktop fitted with sink and mixer tap will offer you a practical laundry aid, and there is plumbing for a washing machine and space for a tumble dryer. The room will is well lit and has practical tiled flooring.
First Floor
Landing
The feature staircase leads to a large landing which opens to the generous first floor accommodation being all spaciously set out.
Bedroom One
19' 8" x 16' 5"
The principal suite is a large room which is tastefully appointed and offers a calm space to retreat from the hustle and bustle at the end of the day. The luxurious decor is continued here. This beautiful room enjoys its own impressive en-suite.
En-suite
12' 2" x 4' 3"
The luxury en-suite is fitted with a contemporary three piece suite and the look is completed with stylish high end finishes.
Bedroom Two
19' 9" x 16' 5"
Another large room also of a generous size offering an exceptional amount of space with high ceiling and enjoying a light and airy feel. With a lovely sense of calm and harmony.
En-suite
The en-suite is finished with contemporary fixtures and high specification finishes. it also includes a brand new fitted suite.
Bedroom Three
17' 2" x 13' 8"
Further generous sized spacious double bedroom, again offering a quiet sense of luxury.
Bedroom Four
18' 2" x 13' 6"
The fourth double bedroom is also another generous sized space.
Bathroom
12' 2" x 9' 0"
The luxury family bathroom serves the remainder of the first floor bedrooms. A contemporary fitted suite with high end fittings and fixtures, including free standing bath and separate shower cubicle.
Second Floor (optional extra)
As an optional extra, a second floor can be added to this property, subject to planning. This would follow a second feature staircase with impressive high-quality roof lights installed. There would be a large fifth/sixth bedroom, which is well designed within the second floor space to maximise the accommodation. There is also the opportunity for the buyer to add an en-suite bathroom to this floor. This is subject to planning and negotiation.
Outside
This impressive stylish contemporary detached home benefits from access via a gated shared private driveway that leads from Kighill Lane to the property, which is set back from the road. The property offers a striking contemporary exterior with an imposing welcome, in a well-proportioned plot. Benefiting from a newly laid tarmacadam driveway with parking to the front for multiple vehicles, the drive leads to the integral double garage with plenty of storage space. The large south-west facing garden has been professionally landscaped and is securely enclosed with fencing and tasteful landscaping. It's the perfect garden setting for al fresco dining as alongside the neat lawn a sunny patio will offer plenty of space for seating. Practical little touches have been added to enhance outdoor living including an external power point and outdoor tap.
Why we love Berkley Grange
The appeal of the exclusive Berkley Grange development is its contemporary styled luxury detached family homes on the prime setting of Kighill Lane. It’s a convenient edge of village situation having excellent transport links being close to Nottingham, Newark and Mansfield and is in easy reach of the M1 & A38 road networks making it an ideal address for commuters. Ravenshead is one of North Nottinghamshires most desirable villages, and Kighill Lane has long been a highly sought after and premium address within an easy drive or strolling distance to the village centre, a very convenient location with local amenities right at your fingertips. Residents and families of Ravenshead enjoy a busy social calendar at the village hall, and the leisure centre with its range of sports facilities is just a stone's throw away. There is also a church, doctors surgery, dentists and hairdressers amongst other amenities, plus there are a number of fabulous local pubs and fantastic eateries (truncated)
Tenure
Freehold with vacant possession.
Fixtures & Fittings
Only fixtures and fittings specifically described within these particulars of sale are included.
Viewings
Contact Gascoines Ravenshead ) for more information.
Money Laundering
Under the Protecting Against Money Laundering and the Proceeds of Crime Act 2002, Gascoines require any successful purchasers proceeding with a purchase to provide two forms of identification i.e. passport or photocard driving license and a recent utility bill. This evidence will be required prior to Gascoines instructing solicitors in the purchase or the sale of a property. All offers are made Subject to Contract.
Brochures
Particulars- COUNCIL TAXA payment made to your local authority in order to pay for local services like schools, libraries, and refuse collection. The amount you pay depends on the value of the property.Read more about council Tax in our glossary page.
- Band: TBC
- PARKINGDetails of how and where vehicles can be parked, and any associated costs.Read more about parking in our glossary page.
- Yes
- GARDENA property has access to an outdoor space, which could be private or shared.
- Yes
- ACCESSIBILITYHow a property has been adapted to meet the needs of vulnerable or disabled individuals.Read more about accessibility in our glossary page.
- Ask agent
Energy performance certificate - ask agent
Nightingale Way, Ravenshead, Nottingham, Nottinghamshire, NG15
Add an important place to see how long it'd take to get there from our property listings.
__mins driving to your place
Get an instant, personalised result:
- Show sellers you’re serious
- Secure viewings faster with agents
- No impact on your credit score
Your mortgage
Notes
Staying secure when looking for property
Ensure you're up to date with our latest advice on how to avoid fraud or scams when looking for property online.
Visit our security centre to find out moreDisclaimer - Property reference RAV250070. The information displayed about this property comprises a property advertisement. Rightmove.co.uk makes no warranty as to the accuracy or completeness of the advertisement or any linked or associated information, and Rightmove has no control over the content. This property advertisement does not constitute property particulars. The information is provided and maintained by Gascoines, Ravenshead. Please contact the selling agent or developer directly to obtain any information which may be available under the terms of The Energy Performance of Buildings (Certificates and Inspections) (England and Wales) Regulations 2007 or the Home Report if in relation to a residential property in Scotland.
*This is the average speed from the provider with the fastest broadband package available at this postcode. The average speed displayed is based on the download speeds of at least 50% of customers at peak time (8pm to 10pm). Fibre/cable services at the postcode are subject to availability and may differ between properties within a postcode. Speeds can be affected by a range of technical and environmental factors. The speed at the property may be lower than that listed above. You can check the estimated speed and confirm availability to a property prior to purchasing on the broadband provider's website. Providers may increase charges. The information is provided and maintained by Decision Technologies Limited. **This is indicative only and based on a 2-person household with multiple devices and simultaneous usage. Broadband performance is affected by multiple factors including number of occupants and devices, simultaneous usage, router range etc. For more information speak to your broadband provider.
Map data ©OpenStreetMap contributors.
