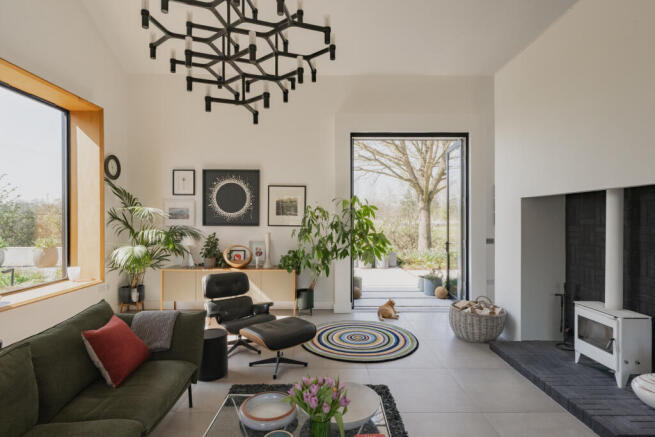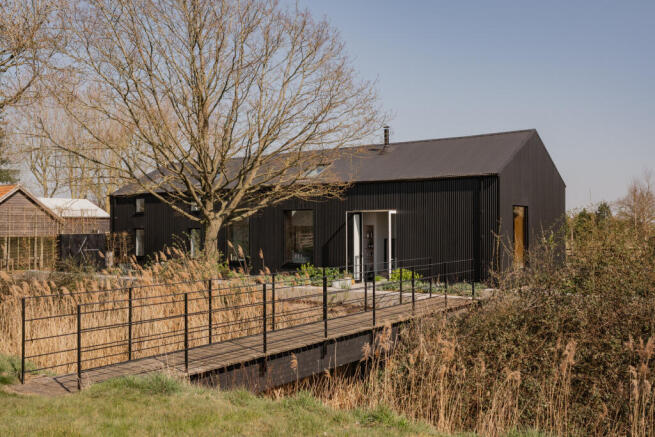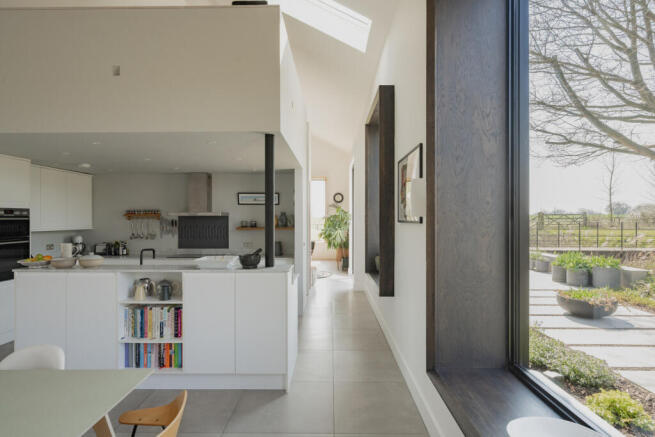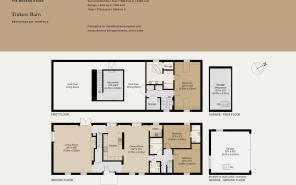
Tinkers Barn, Bressingham, Norfolk

- PROPERTY TYPE
Detached
- BEDROOMS
3
- BATHROOMS
3
- SIZE
2,958 sq ft
275 sq m
- TENUREDescribes how you own a property. There are different types of tenure - freehold, leasehold, and commonhold.Read more about tenure in our glossary page.
Freehold
Description
The Architect
With a primary focus on residential projects, the work of RIBA award-winning practice Andrew Hughes Architects encompasses both new builds and contemporary interventions within historical buildings. Many of its projects lie within East Anglia, where the firm has established a reputation for skilfully combining space, light and form with a finely tuned material palette.
The Landscape Designer
Also award-winning, Colm Joseph Gardens is based near Cambridge and works across the eastern counties to deliver beautiful garden transformations with a contemporary approach to layouts and ambience. They balance imaginative, bold compositions and materials with alluring, often naturalistic, planting.
The Tour
The barn occupies a plot of land that previously formed part of the neighbouring Boyland Hall estate, a manorial seat dating to the the 13th century. The house backs onto an old moat – a relic of the original manor house – that teems with local wildlife and creates a pastoral idyll.
Flanked by an avenue of trees, the approaching driveway reveals a home with an unadorned architectural profile. Ebony-coloured elevations of corrugated steel are punctuated by black-rimmed glazed openings, hinting at the considered and disciplined material palette used throughout.
Beds of swaying tall grasses, running from the generous parking area, lead to the front door. This opens to a welcoming hallway, awash with natural light and a handy place to store coats and boots. The principal living space flows to the left, with kitchen and dining area on the right.
The layout has been carefully apportioned to facilitate fuss-free living. The ground floor is configured around a central core that houses a minimally detailed kitchen. There are generous runs of white cabinetry neatly tucked beneath Carrera marble worktops; a dining space sits alongside. Bookended by large glazed openings, affording wonderful views in the front and rear, the position is perfect for relaxed breakfasts and cosy dinners.
Among the house's most impressive spaces is a the triple-aspect living room where double-height ceilings extend high into the barn’s roof, exaggerating its sense of volume. Glazed doors open out onto an expansive terrace with wonderful vistas over the broad-leafed trees, the orchard and the countryside beyond the moat. At one end is a warming wood-burning stove, a gathering spot during the colder months.
Within the central hub, a straight-flight stair rises to a mezzanine level above the kitchen. Currently configured as a study and library, this is a delightful spot to work, read and relax; its westerly orientation also makes it an ideal place to watch the sinking sun.
The eastern wing of the barn on this floor is occupied by two bedrooms, one with an en suite, as well as a family bathroom, shower room and utility room.
The entirety of the first floor is given over to the main suite. A private retreat, it rises with the roofline and overlooks endless surrounding fields and farmland. Spills of sunlight pour through the low level windows and pair of roof lights. A dressing area with bespoke fitted storage, and an opulent en suite bathroom with an oval Lusso bathtub, sit adjacent.
There is underfloor heating throughout the house, fuelled by an air source heat pump, providing economical and environmentally responsible heating.
Outdoor Space
This rural home sits in around an acre of private land. The garden is an immersive celebration of biodiversity and is filled with flora and fauna. Wildlife is drawn to the abundant, colourful planting, while birds rest in the fruit orchard and many species of established trees.
The garden has a spacious dining terrace and a further variety of places to rest and relax, as well as many contemplative spots to enjoy the surrounding nature.
Access to the large cultivating garden at the rear is via a private footbridge over the moat, with views stretching deep into the Norfolk countryside to the west and the Waveney Valley to the east. The current owners have created rows of raised beds chock full of perennial planting, alongside a rose garden, bursting with colour and aroma. The fruit trees provide autumnal harvests while tomatoes and berries thrive in the summer months.
There is an additional large double garage with an architectural profile echoing the main house. This standalone building offers superb flexibility and subject to permissions, could easily be adapted as an office or gym.
The Area
Tinkers Barn lies in a tranquil spot near the village of Bressingham, at the border between Norfolk and Suffolk. Diss is a five-minute drive away and has a wide range of shops with Fredrick's Deli and Wine Shop a particular favourite for tasty fare and interesting vintages. There is also a range of traditional pubs including Thatchers Needle and Waterfront Inn and twice weekly markets offering a range of local produce.
Slightly further afield The Boars at Spooner Row, Store at Stoke Mill and Mark Poynton's menus at Caistor Hall are delicious dining spots for indulgent lunches and dinners.
Surrounded by countryside and close to the coast, the region offers many opportunities for practicing outdoor activities and aquatic sports. Frenze Beck Nature Reserve, on the outskirts of Diss, is a 15-acre county wildlife site with a variety of wetlands, meadows, pastures and scrub habitats. Diss 18-hole Golf Club, founded in 1903, is also nearby.
The Norfolk Coast is a designated Areas of Outstanding Natural Beauty, with dramatic landscapes and unique wildlife and its 112-mile route can be explored both on foot and on a bike.
Other close by destinations include Framlingham and its medieval castle, Knettishall Heath Nature Reserve, Thetford Forest, and the Suffolk seaside towns of Walberswick, Offord and Aldeburgh. Wyken Vineyards, a 1,200-acre farm, is a short drive away. It has a farm-to-table restaurant serving local wines set within a beautifully converted medieval barn, and a farmers' market every Saturday. Wooster’s Bakery is worth the drive and is highly recommended by locals for its tasty sourdough bread.
Known as the Suffolk’s Foodie Capital, Bury St Edmunds is 35 minutes away by car and offers numerous restaurants and walking itineraries. It is home to a medieval abbey, once one of the most powerful Benedictine monasteries in England, and is surrounded by superb gardens. For Michelin star cookery Pea Porridge is a particular favourite, with further flavourful fare at Lark,Blue Fig, 1921 Angel Hill and Maison Bleue. The town also boasts a terrific independent cinema, Abbeygate, along with a wonderful Georgian theatre, The Theatre Royal.
Norwich lies around 18 miles north, with direct train access in 15 minutes and is rich in cultural, dining and shopping opportunities. 'Great British Menu' winner Richard Bainbridge’s restaurant, Benedicts, is recommended by the Michelin guide while Roger Hickmans, Brix and Bones, Bar Cerdita, Benoli and the Junkyard Food Market also offer a wide array of delicious fare. The Lanes, a series of medieval streets in the city centre was a previous winner at the Great British High Street of the Year Award. The Theatre Royal and Cinema City are popular for entertaining nights out.
There are excellent schooling options in the area including Diss Church of England Junior Academy, Roydon Primary School and Diss High School. The well-regarded Wortham Primary School and Dickleburgh Church of England Primary Academy and Pre-School are also accessible by car.
Diss has convenient rail connections to major destinations including London Liverpool Street, with direct routes in around 90 minutes. The national motorway network can be accessed via the A11 and A14. Norwich Airport can be reached in around an hour by car.
Council Tax Band: F
- COUNCIL TAXA payment made to your local authority in order to pay for local services like schools, libraries, and refuse collection. The amount you pay depends on the value of the property.Read more about council Tax in our glossary page.
- Band: F
- PARKINGDetails of how and where vehicles can be parked, and any associated costs.Read more about parking in our glossary page.
- Garage
- GARDENA property has access to an outdoor space, which could be private or shared.
- Private garden
- ACCESSIBILITYHow a property has been adapted to meet the needs of vulnerable or disabled individuals.Read more about accessibility in our glossary page.
- Ask agent
Tinkers Barn, Bressingham, Norfolk
Add an important place to see how long it'd take to get there from our property listings.
__mins driving to your place
Get an instant, personalised result:
- Show sellers you’re serious
- Secure viewings faster with agents
- No impact on your credit score



Your mortgage
Notes
Staying secure when looking for property
Ensure you're up to date with our latest advice on how to avoid fraud or scams when looking for property online.
Visit our security centre to find out moreDisclaimer - Property reference TMH81874. The information displayed about this property comprises a property advertisement. Rightmove.co.uk makes no warranty as to the accuracy or completeness of the advertisement or any linked or associated information, and Rightmove has no control over the content. This property advertisement does not constitute property particulars. The information is provided and maintained by The Modern House, London. Please contact the selling agent or developer directly to obtain any information which may be available under the terms of The Energy Performance of Buildings (Certificates and Inspections) (England and Wales) Regulations 2007 or the Home Report if in relation to a residential property in Scotland.
*This is the average speed from the provider with the fastest broadband package available at this postcode. The average speed displayed is based on the download speeds of at least 50% of customers at peak time (8pm to 10pm). Fibre/cable services at the postcode are subject to availability and may differ between properties within a postcode. Speeds can be affected by a range of technical and environmental factors. The speed at the property may be lower than that listed above. You can check the estimated speed and confirm availability to a property prior to purchasing on the broadband provider's website. Providers may increase charges. The information is provided and maintained by Decision Technologies Limited. **This is indicative only and based on a 2-person household with multiple devices and simultaneous usage. Broadband performance is affected by multiple factors including number of occupants and devices, simultaneous usage, router range etc. For more information speak to your broadband provider.
Map data ©OpenStreetMap contributors.





