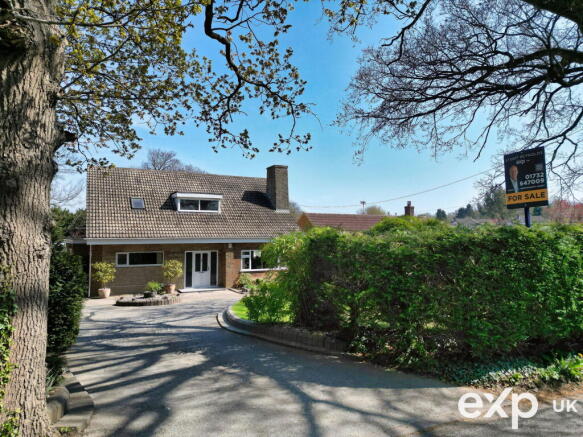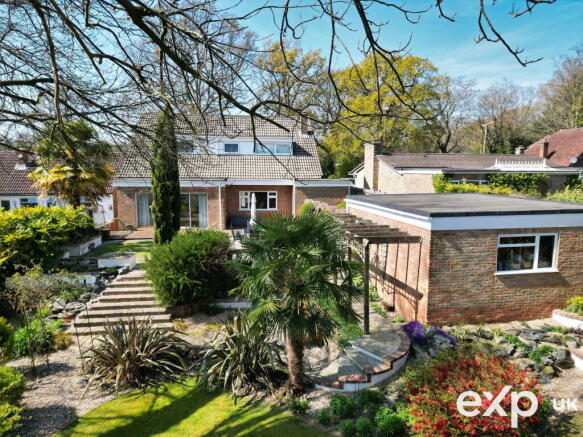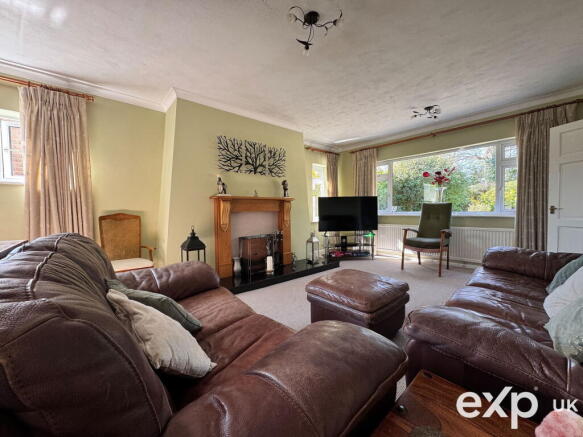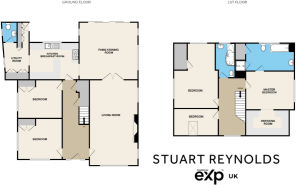Substantial Detached Home In Culverstone

- PROPERTY TYPE
Detached
- BEDROOMS
5
- BATHROOMS
2
- SIZE
2,368 sq ft
220 sq m
- TENUREDescribes how you own a property. There are different types of tenure - freehold, leasehold, and commonhold.Read more about tenure in our glossary page.
Freehold
Key features
- Substantial Detached Family Home
- 5 Bedrooms
- 2 Bathrooms
- Spanning In Excess Of 2300 SqFt
- Large Plot - 0.24 Acre
- Fantastic Location
- Further Potential STUPP
- Spacious Driveway & Double Garage
Description
Introducing Big Muddy, a deceptively spacious detached home offering in excess of 2300 square feet of accommodation.
Located only a short distance along Whitepost Lane, just past the village community centre, the home has a fantastic setting opposite the Culverstone Green playing fields and sits on a wonderful landscaped plot estimated in the region of 0.24 of an acre.
There is ample off road parking with a multi vehicle private driveway plus a generous detached double garage. Approaching the entrance, it is safe to say that the appearance of this property masks the unbelievable scale of accommodation that awaits behind the front door. What makes this home so special is that each room is not only generous in size but there is a huge sense of versatility that comes with this property so as children become older and require more space and start to drive, you work from home, have regular staying guests or perhaps you need the option of taking care of an older relative without the worry of staircases, this home has you covered in every way throughout the various different stages of family life.
The ground floor arrangement can be adapted to suit your preference but what is certain, is that the social hub for this home lies to the rear where it joins and meets the beautiful landscaped garden. Not only has the outside space been designed with both families and entertaining in mind, but the landscaping has been thoughtfully considered to blend in with its surroundings and enhance its privacy.
As for location, Culverstone is a small village found just South of Meopham and it continues to be a favoured destination among those looking to escape the hustle and bustle of larger, built up urban environments in favour of a more village way of life. Within easy reach of the home is the nearby village Primary School, mini supermarket, petrol station and bus stop. For older children, there are various choices for secondary and Grammar Schools and for buyers needing to commute, there are four different rail stations in under 4 miles from the home plus fantastic access to the M20 J3, M26 J2A and M2 J1 which are just a few minutes away.
Accommodation
Ground Floor
Entrance Hall
Living Room - 24'11 x 14'2
Dining / Family Room - 17'2 x 16'9
Kitchen / Breakfast Room - 14'6 x 10'10
Utility Room - 16'9 max x 7
Cloakroom
Bedroom - 13 x 11'6
Bedroom - 13 x 11'3
First Floor
Landing
Master Bedroom - 14'3 x 11'3
Dressing Room - 12'8 x 7'8
Ensuite Bathroom - 13'9 x 7'3
Bedroom - 19 x 13
Bedroom / Study - 13 x 7'11
Shower Room
Exterior
Landscaped Gardens
Substantial Driveway
Detached Double Garage
Important Information on Anti-Money Laundering Check
We are required by law to conduct Anti-Money Laundering checks on all parties involved in the sale or purchase of a property. We take the responsibility of this seriously in line with HMRC guidance in ensuring the accuracy and continuous monitoring of these checks. Our compliance partner, Move Butler, will carry out the initial checks on our behalf. They will contact you and where possible, a biometric check will be sent to you electronically only once your offer has been accepted.
As an applicant, you will be charged a non-refundable fee of £30 (inclusive of VAT) per buyer for these checks. The fee covers data collection, manual checking, and monitoring. You will need to pay this amount directly to Move Butler and complete all Anti-Money Laundering checks before your offer can be formally accepted.
You will also be required to provide evidence of how you intend to finance your purchase prior to formal acceptance of any offer.
Material Information
Enquiries - for all enquiries, please quote Ref SR 0351 - Whitepost Lane
Council Tax - Band G - Gravesham Borough Council
Tenure - Freehold
Services - The home is supplied by Mains Gas, Electric & Water
Structure - Believed to be traditional bricks and mortar.
Agents Note - All measurements and floor plans are for illustration purposes only.
Brochures
Brochure 1- COUNCIL TAXA payment made to your local authority in order to pay for local services like schools, libraries, and refuse collection. The amount you pay depends on the value of the property.Read more about council Tax in our glossary page.
- Band: G
- PARKINGDetails of how and where vehicles can be parked, and any associated costs.Read more about parking in our glossary page.
- Garage,Driveway
- GARDENA property has access to an outdoor space, which could be private or shared.
- Private garden
- ACCESSIBILITYHow a property has been adapted to meet the needs of vulnerable or disabled individuals.Read more about accessibility in our glossary page.
- Ask agent
Substantial Detached Home In Culverstone
Add an important place to see how long it'd take to get there from our property listings.
__mins driving to your place
Get an instant, personalised result:
- Show sellers you’re serious
- Secure viewings faster with agents
- No impact on your credit score
Your mortgage
Notes
Staying secure when looking for property
Ensure you're up to date with our latest advice on how to avoid fraud or scams when looking for property online.
Visit our security centre to find out moreDisclaimer - Property reference S1277641. The information displayed about this property comprises a property advertisement. Rightmove.co.uk makes no warranty as to the accuracy or completeness of the advertisement or any linked or associated information, and Rightmove has no control over the content. This property advertisement does not constitute property particulars. The information is provided and maintained by eXp UK, South East. Please contact the selling agent or developer directly to obtain any information which may be available under the terms of The Energy Performance of Buildings (Certificates and Inspections) (England and Wales) Regulations 2007 or the Home Report if in relation to a residential property in Scotland.
*This is the average speed from the provider with the fastest broadband package available at this postcode. The average speed displayed is based on the download speeds of at least 50% of customers at peak time (8pm to 10pm). Fibre/cable services at the postcode are subject to availability and may differ between properties within a postcode. Speeds can be affected by a range of technical and environmental factors. The speed at the property may be lower than that listed above. You can check the estimated speed and confirm availability to a property prior to purchasing on the broadband provider's website. Providers may increase charges. The information is provided and maintained by Decision Technologies Limited. **This is indicative only and based on a 2-person household with multiple devices and simultaneous usage. Broadband performance is affected by multiple factors including number of occupants and devices, simultaneous usage, router range etc. For more information speak to your broadband provider.
Map data ©OpenStreetMap contributors.




