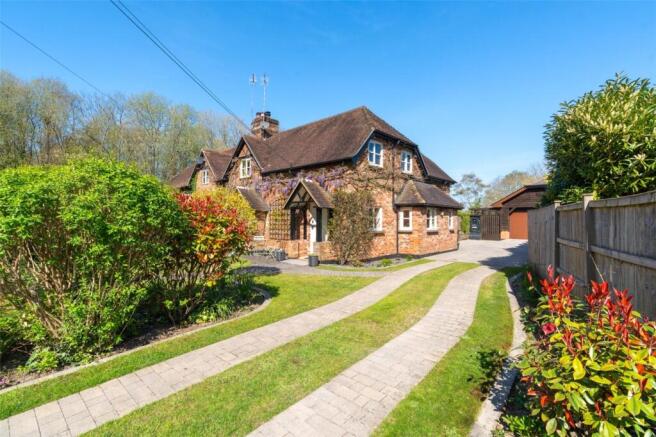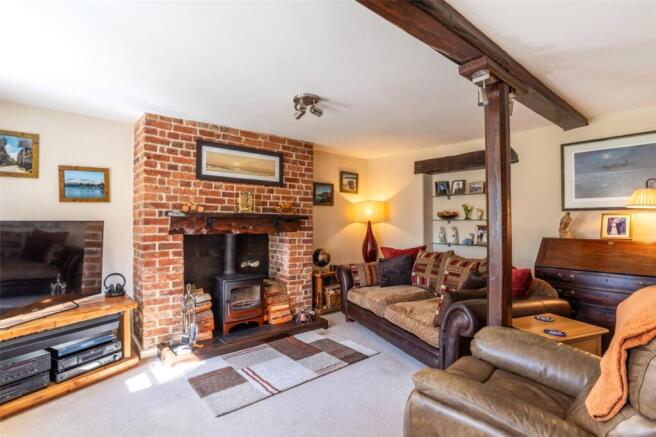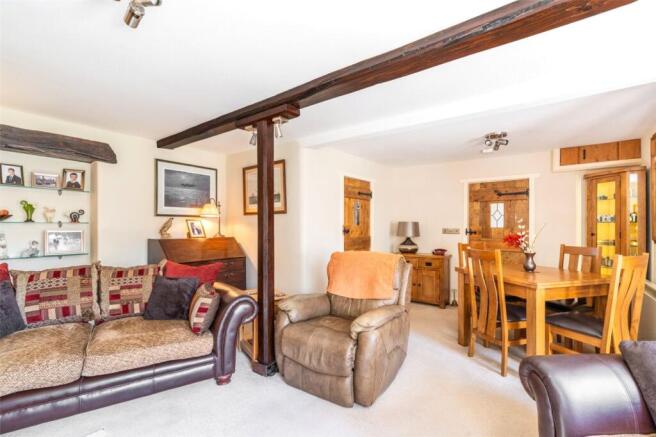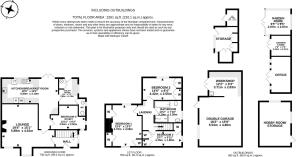
Grange, Wimborne, Dorset, BH21

- PROPERTY TYPE
Semi-Detached
- BEDROOMS
3
- BATHROOMS
1
- SIZE
Ask agent
- TENUREDescribes how you own a property. There are different types of tenure - freehold, leasehold, and commonhold.Read more about tenure in our glossary page.
Freehold
Key features
- NO FORWARD CHAIN
- Beautifully refurbished cottage
- Character features
- Stunning gardens
- Double garaging
- Outbuildings including modern studio
Description
Featuring a modern garden studio and a detached double garage complex (with workshop and store rooms), this former estate cottage has been extended and refurbished to a high specification, and yet retains immense character, including latched doors, exposed timbers, and a brick open fireplace with a wood burner.
There is a well appointed kitchen/breakfast room with integrated appliances and double doors to the garden, a characterful sitting/dining room, a spacious ground floor study/bedroom 4, a useful boot/utility room, a ground floor cloakroom, 3 first floor bedrooms and an impressive family bath/shower room.
The cottage is connected to mains drainage, water and electricity, and has been re-wired and re-plumbed. It was extended in 2007 and benefits from sealed unit double glazing, and electric under floor heating to the ground floor.
The house is set back from the lane in beautifully kept gardens, with ample off road parking, enjoying easy access to Furzehill’s post office/shop and The Stocks Inn, and about 2 miles from Wimborne town centre.
The front door opens into a reception hall with exposed floorboards and under stairs recess. There is a delightful sitting room with exposed timbers, brick fireplace with wood burner, and lovely views over the cottage garden, and a study/bedroom 4.
The L-shaped kitchen/dining room features French doors to the rear garden, an excellent range of units and worktops, integrated Neff dishwasher, De Dietrich induction hob, extractor, Neff electric double oven, fridge-freezer, microwave and retractable larder. A door leads to a utility/boot room with sink, cupboard containing a pressurised hot water cylinder, space and plumbing for washing machine, and door to the rear garden. There is also a ground floor cloakroom with WC and circular wash basin.
The first floor landing has a storage cupboard and access to the boarded roof space (with fitted light.) Bedroom 1 has a dual aspect, with views over open countryside to both front and rear, and built-in wardrobes (with fitted lights.) Bedroom 2 has a built-in wardrobe, and bedroom 3 has a storage cupboard, an airing cupboard and a built-in wardrobe.
The well appointed bath/shower room has a bath set in an alcove, a separate shower, a WC and a wash basin.
Outside, both pedestrian and 5-bar gates open onto a long driveway which provides ample off road parking. The well stocked cottage garden to the front is lawned, with shrubs.
The garage complex has an electric sectional door, and a side door. Beyond the garage is a door to the workshop which is open to the garage and has double doors, a workbench and a fitted sink. Beyond this are 2 store rooms separated by a partition wall which could be removed if desired.
The garden room/studio enjoys a lovely outlook over the beautifully landscaped rear garden. Adjacent to the house is a circular sunken patio, and a substantial shed with lighting and ceramic tiled floor. The well stocked garden has lawns interspersed with trees including a large acer. The 'round garden' has lawns and shrubs. Beyond this area is a natural garden area with a substantial timber outbuilding, a wealth of spring bulbs, an Indian bean tree and an established willow tree.
Location:
Furzehill is a popular village with The Stocks Inn pub/restaurant and a busy post office/shop. Dumpton Preparatory School is situated on the edge of the village and there is easy access to first schools at Gaunts Common and Witchampton, Allenbourn Middle School, and Queen Elizabeth’s School at Pamphill. The major coastal towns of Poole and Bournemouth, both of which have mainline rail links to London Waterloo, are within 30 minutes’ drive.
Directions:
From Wimborne, proceed north on the B3078 towards Cranborne. Turn right into the village of Furzehill. Proceed past The Stocks Inn on the left, and turn left into Grange. Follow the lane down, and the property can be found on the right hand side, just past the thatched house known as Honeysuckle Cottage.
Brochures
Web DetailsParticulars- COUNCIL TAXA payment made to your local authority in order to pay for local services like schools, libraries, and refuse collection. The amount you pay depends on the value of the property.Read more about council Tax in our glossary page.
- Band: C
- PARKINGDetails of how and where vehicles can be parked, and any associated costs.Read more about parking in our glossary page.
- Yes
- GARDENA property has access to an outdoor space, which could be private or shared.
- Yes
- ACCESSIBILITYHow a property has been adapted to meet the needs of vulnerable or disabled individuals.Read more about accessibility in our glossary page.
- Ask agent
Grange, Wimborne, Dorset, BH21
Add an important place to see how long it'd take to get there from our property listings.
__mins driving to your place
Get an instant, personalised result:
- Show sellers you’re serious
- Secure viewings faster with agents
- No impact on your credit score
Your mortgage
Notes
Staying secure when looking for property
Ensure you're up to date with our latest advice on how to avoid fraud or scams when looking for property online.
Visit our security centre to find out moreDisclaimer - Property reference WBO150231. The information displayed about this property comprises a property advertisement. Rightmove.co.uk makes no warranty as to the accuracy or completeness of the advertisement or any linked or associated information, and Rightmove has no control over the content. This property advertisement does not constitute property particulars. The information is provided and maintained by Christopher Batten, Wimborne. Please contact the selling agent or developer directly to obtain any information which may be available under the terms of The Energy Performance of Buildings (Certificates and Inspections) (England and Wales) Regulations 2007 or the Home Report if in relation to a residential property in Scotland.
*This is the average speed from the provider with the fastest broadband package available at this postcode. The average speed displayed is based on the download speeds of at least 50% of customers at peak time (8pm to 10pm). Fibre/cable services at the postcode are subject to availability and may differ between properties within a postcode. Speeds can be affected by a range of technical and environmental factors. The speed at the property may be lower than that listed above. You can check the estimated speed and confirm availability to a property prior to purchasing on the broadband provider's website. Providers may increase charges. The information is provided and maintained by Decision Technologies Limited. **This is indicative only and based on a 2-person household with multiple devices and simultaneous usage. Broadband performance is affected by multiple factors including number of occupants and devices, simultaneous usage, router range etc. For more information speak to your broadband provider.
Map data ©OpenStreetMap contributors.







