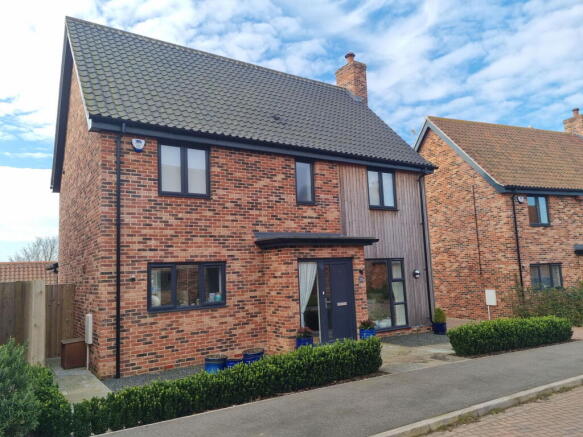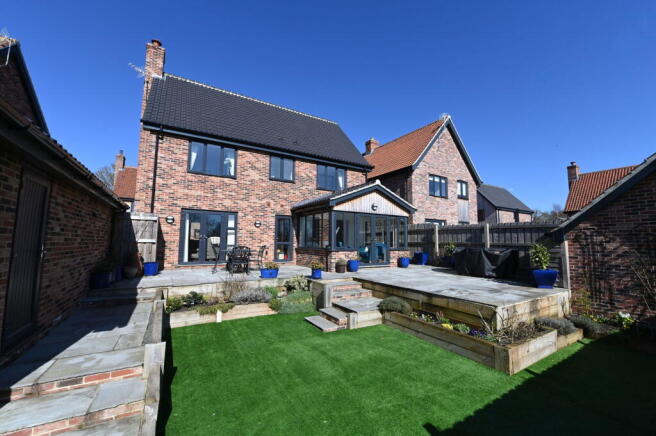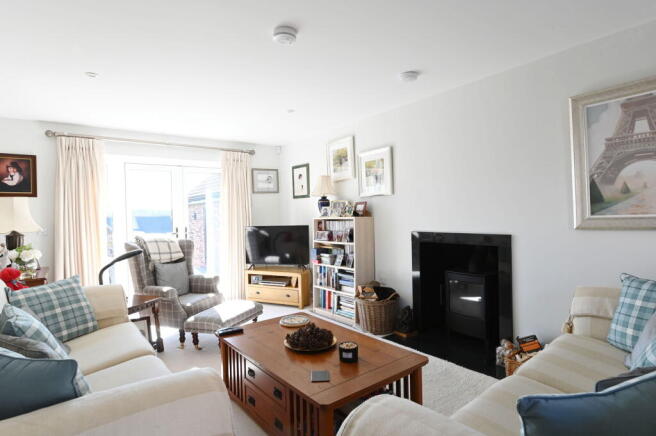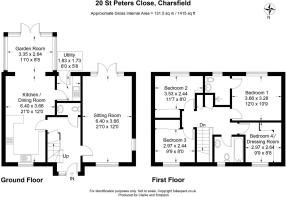
Charsfield, Woodbridge, Suffolk

- PROPERTY TYPE
Detached
- BEDROOMS
4
- BATHROOMS
2
- SIZE
1,415 sq ft
131 sq m
- TENUREDescribes how you own a property. There are different types of tenure - freehold, leasehold, and commonhold.Read more about tenure in our glossary page.
Freehold
Description
Entrance hall, sitting room, kitchen/dining room, garden room, separate utility room and cloakroom. Principal bedroom with en-suite shower room, three further good size bedrooms and a family bathroom.Landscape gardens to front and rear. Single garage and driveway providing off-road parking for two vehicles. No onward chain.
Location
St Peters Close is located in the heart of the popular village of Charsfield. Charsfield has a primary school, and first class playing fields with tennis courts and children’s playing equipment. The property is located in an excellent position for access to Framlingham (5 miles), Wickham Market (4 miles), Woodbridge (6 miles) and the county town of Ipswich (11 miles). Both Framlingham and Woodbridge are well known for their excellent schools in both the state and private sectors, with Framlingham having Thomas Mills High School and Framlingham College, and Woodbridge being home to Farlingaye High School and Woodbridge School. Woodbridge is located on the banks of the River Deben and offers a wide variety of shops and restaurants. The medieval market town of Framlingham, with its Norman castle, is also home to a good range of local shops and businesses. Ipswich has national stores, as well as trains to London’s Liverpool Street, scheduled to take just over the hour.
Directions
From Wickham Market exiting on the 1078 towards Clopton, continue for approximately 3 miles entering the village of Charsfield and taking your first right into The Street. Continue down The Street turning right into St Peters Close just before the village hall. Continue up and around into St Peters Close and the property can be found on your right hand side.
What3Words location: ///tidal.gobbles.final
Description
20 St Peters Close is an exceptionally well presented four bedroom detached house in a quiet cul-de-sac of similar properties. Built by local developers, Park Properties, to a high standard and completed in 2021, the property is being sold with the remainder of a ten year NHBC warranty. The house is of brick and block construction with partial brick and vertical timber elevations under a pitch tiled roof. The property benefits from UPVC double glazing throughout and an efficient air source heat pump which supplies heating via under floor heating on the ground floor and strategically placed radiators on the first floor. The property also has provision for an electric vehicle charger to be installed.
During the construction, the current vendor commissioned the builders to create a garden room along with several upgrades including the kitchen, sanitaryware, the landscaping and creation of the gardens to the rear with paved terrace, Astro Turf and raised flower beds.
The accommodation is well laid out and is light and airy throughout. There is a spacious entrance hall with Amtico flooring, a built-in understairs cupboard and doors off to the sitting room, cloakroom and the kitchen/dining room. The sitting room is a wonderful dual aspect room with large picture windows to the front and French style doors leading to the rear terrace. A feature woodburning stove sits on a granite hearth with granite surround. The cloakroom comprises a close coupled WC, pedestal handwash basin with mixer tap over and useful storage beneath. It also has part tiled walls, chequerboard floor tiles, recessed lighting and an extractor fan. The kitchen/dining room is another light filled room with large windows to the front and views to the rear via the garden room. The kitchen is well appointed with a matching range of fitted wall and base units, including a breakfast bar, with Quartz worktops incorporating a ceramic double drainer sink unit with mixer tap over, a four-ring induction hob with a stainless steel extractor hood over and high-level double oven to the side. There are integrated appliances including dishwasher, fridge freezer and a water softener (located outside). There are marble effect ceramic tiled floors that run through the kitchen/dining room, garden room and also the utility room. The kitchen opens into the dining room which in turn opens to the garden room. This has access to the paved terrace at the rear and has wonderful elevated views over the village. From the dining area there is a door to the utility room which is fitted with matching wall and base units incorporating a ceramic single drainer sink unit with mixer tap over, space and plumbing for washing machine, space for tumble dryer and door to garden.
Stairs from the entrance hall rise to the first floor landing which benefits from Amtico flooring and is also continued into bedroom four which is currently used as an office. The landing has a wall mounted radiator and access to the loft and a linen cupboard. Bedroom one is the principal bedroom with a window to the rear aspect, wall mounted radiator and door to the en-suite shower room. This has an obscure window to the rear, built-in double shower tray with mains fed deluge shower over, handwash basin with mixer tap over and drawer under with back lit mirror above and close coupled WC. There is also a wall mounted radiator, recessed lighting, extractor fan and ceramic tiled floor. Bedroom two is another double room with a window to the rear, wall mounted radiator and built-in double wardrobe with mirror fronted sliding doors. Bedroom three is currently used as a dressing room, has a window to the front and is fitted with a matching range of white glass fronted wardrobes that the vendor is happy to remove should an incoming buyer require.
Bedroom four also has a window to the front and is currently used as an office, but retains a built-in double wardrobe with hanging rail, shelving and white glass sliding doors. The bedrooms are served by the family bathroom which has an obscure window to the front, panelled bath with mains fed deluge shower over with handheld attachment and glass screen, close coupled WC, handwash basin with mixer tap over and drawer under with backlit mirror above, chrome heated towel rail, ceramic tiled floor and walls, extractor fan and recessed lighting.
Outside
The property is approached from the highway via a private driveway to the side which provides off-road parking for two vehicles in front of the detached single garage. This has an electric up and over door, power and lighting and a personnel door to rear. There is also provision here for the installation of an electric vehicle charging system. To the front a pathway leads through landscaped gardens with low box hedging to the front and a pathway to the front door. There is a gated access to the side of the property leading to the rear garden. This is landscaped to be low maintenance and benefits from two raised terraces and an Astro Turf lawn surrounded by raised flowerbeds and borders, all enclosed by panel fencing. The is also an area for a greenhouse and log store and outside lighting to front and rear.
Viewing Strictly by appointment with the agent.
Services Mains water, drainage and electricity.
Broadband To check the broadband coverage available in the area click this link –
Mobile Phones To check the mobile phone coverage in the area click this link –
EPC Rating = B (Copy available from the agents upon request).
Council Tax Band E; £2,662.78 payable per annum 2025/2026
Local Authority East Suffolk Council; East Suffolk House, Station Road, Melton, Woodbridge, Suffolk IP12 1RT; Tel: .
NOTES
1. Every care has been taken with the preparation of these particulars, but complete accuracy cannot be guaranteed. If there is any point, which is of particular importance to you, please obtain professional confirmation. Alternatively, we will be pleased to check the information for you. These Particulars do not constitute a contract or part of a contract. All measurements quoted are approximate. The Fixtures, Fittings & Appliances have not been tested and therefore no guarantee can be given that they are in working order. Photographs are reproduced for general information and it cannot be inferred that any item shown is included. No guarantee can be given that any planning permission or listed building consent or building regulations have been applied for or approved. The agents have not been made aware of any covenants or restrictions that may impact the property, unless stated otherwise. Any site plans used in the particulars are indicative only and buyers should rely on the Land Registry/transfer plan.
2. The Money Laundering, Terrorist Financing and Transfer of Funds (Information on the Payer) Regulations 2017 require all Estate Agents to obtain sellers’ and buyers’ identity.
3. The vendor has completed a Property Information Questionnaire about the property and this is available to be emailed to interested parties.
April 2025
Brochures
Brochure 1- COUNCIL TAXA payment made to your local authority in order to pay for local services like schools, libraries, and refuse collection. The amount you pay depends on the value of the property.Read more about council Tax in our glossary page.
- Band: B
- PARKINGDetails of how and where vehicles can be parked, and any associated costs.Read more about parking in our glossary page.
- Garage,Driveway
- GARDENA property has access to an outdoor space, which could be private or shared.
- Private garden
- ACCESSIBILITYHow a property has been adapted to meet the needs of vulnerable or disabled individuals.Read more about accessibility in our glossary page.
- Ask agent
Charsfield, Woodbridge, Suffolk
Add an important place to see how long it'd take to get there from our property listings.
__mins driving to your place
Get an instant, personalised result:
- Show sellers you’re serious
- Secure viewings faster with agents
- No impact on your credit score
Your mortgage
Notes
Staying secure when looking for property
Ensure you're up to date with our latest advice on how to avoid fraud or scams when looking for property online.
Visit our security centre to find out moreDisclaimer - Property reference S1264082. The information displayed about this property comprises a property advertisement. Rightmove.co.uk makes no warranty as to the accuracy or completeness of the advertisement or any linked or associated information, and Rightmove has no control over the content. This property advertisement does not constitute property particulars. The information is provided and maintained by Clarke and Simpson, Framlingham. Please contact the selling agent or developer directly to obtain any information which may be available under the terms of The Energy Performance of Buildings (Certificates and Inspections) (England and Wales) Regulations 2007 or the Home Report if in relation to a residential property in Scotland.
*This is the average speed from the provider with the fastest broadband package available at this postcode. The average speed displayed is based on the download speeds of at least 50% of customers at peak time (8pm to 10pm). Fibre/cable services at the postcode are subject to availability and may differ between properties within a postcode. Speeds can be affected by a range of technical and environmental factors. The speed at the property may be lower than that listed above. You can check the estimated speed and confirm availability to a property prior to purchasing on the broadband provider's website. Providers may increase charges. The information is provided and maintained by Decision Technologies Limited. **This is indicative only and based on a 2-person household with multiple devices and simultaneous usage. Broadband performance is affected by multiple factors including number of occupants and devices, simultaneous usage, router range etc. For more information speak to your broadband provider.
Map data ©OpenStreetMap contributors.








