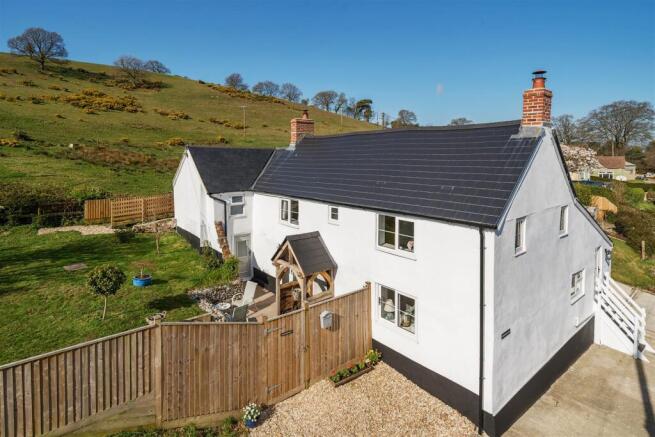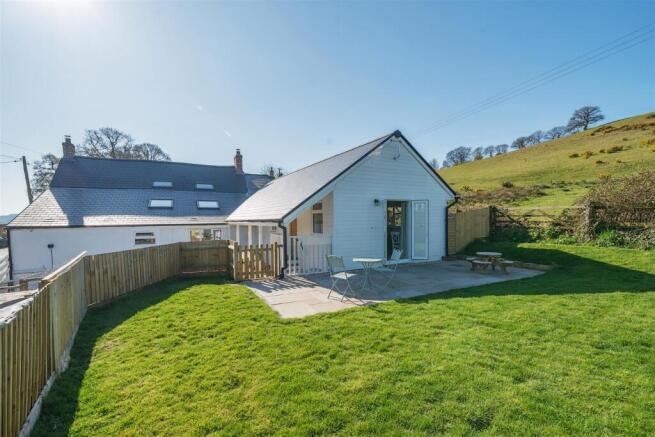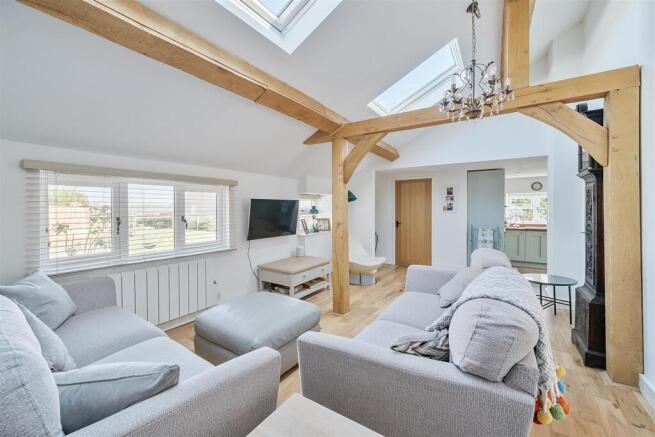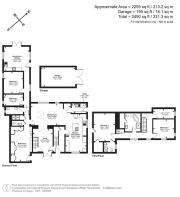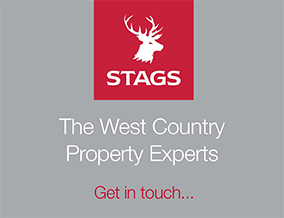
Kittwhistle, Beaminster

- PROPERTY TYPE
Detached
- BEDROOMS
6
- BATHROOMS
4
- SIZE
Ask agent
- TENUREDescribes how you own a property. There are different types of tenure - freehold, leasehold, and commonhold.Read more about tenure in our glossary page.
Freehold
Key features
- Charming newly improved character house with annexe/ wing
- 4 Bedrooms, 3 bathrooms
- Adjoining 2 bedroomed annexe
- Total 2 Reception rooms
- Large main kitchen/dining room
- Many character features
- Large gardens adjoining fields
- Garage and parking
- Lovely country location & views to sea
- Freehold. Council Tax Band D
Description
The Property - Highlands is a charming and much improved detached period house with adjoining annexe, set in large gardens backing onto fields and enjoying wonderful long range views in a delightful country setting.
It is believed to date back some 200-300 years, with later additions and was formerly a public house, closing in 1956. Under the current ownership since 2022 Highlands has been subject to extensive modernisation, alteration and enlargement, to now create a wonderful character home with annexe and well appointed with all modern, high standard, amenities.
The extensive structural works include complete re-roofing, insulation, internal lining of walls, rewiring, alteration of the layout and the building of a single storey adjoining annexe.
The excellent specification includes electric heating, uPVC windows and doors, Velux windows, quality country style kitchen with solid oak worktops and island, Zanussi electric double oven, electric induction hob with built-in extractor fan, integrated dishwasher and space/plumbing for American style fridge, utility with matching units, attractive bathroom/shower room fittings (family bathroom featuring a rolltop bath and separate shower), oak flooring to ground floor and fitted carpets to first floor, together with oak veneered doors.
The numerous character features include window seats, exposure of the former circular secondary staircase, flagstone Blue Lias flooring, brick inglenook fireplace with wood burner, second fireplace with wood burner, living room with vaulted oak framed ceiling and a brick fireplace to the ground floor fourth bedroom.
The Annexe - The annexe is well appointed with contemporary kitchen, including electric oven and induction hob, attractive shower room and floor coverings.
The accommodation, as a whole, is extensive and versatile to be used as one large home or the main home plus adjoining annexe, suitable for a whole range of uses ie second generation, holiday lettings, dependent relative etc.
Briefly, the accommodation extends to:
The Main House
Ground floor - Entrance porch, reception hall, snug with French doors, living room with secret bookcase door to annexe, kitchen/dining room, utility with door and proposed external stairs, inner hall, 4th bedroom/further reception with outside door, cloakroom, separate shower room
First floor - Landing, principal bedroom suite – bedroom, door to balcony and external stairs, walk-in wardrobe and en-suite shower room – 2 further bedrooms, bathroom/shower room.
The Annexe/Interconnecting Accommodation
Hall, open plan living room/kitchen with French doors, 2 bedrooms, shower room, veranda.
Outside - In total, the plot extends to about one-fifth of an acre, adjoining fields and having wonderful long range country views.
Extensive landscaping works have been carried out together with the building of a new garage, new parking and laid out gardens with attractive features.
Gravel driveway to detached garage with lean-to store. Attractively laid out front gardens with terracing, retaining walls, sleeper steps and lawns. To the rear is a secondary concrete driveway, further lawned garden and paved terracing.
Situation - Kittwhistle is a delightful hamlet set in beautiful rolling countryside on the Dorset/Somerset and Devon borders. Local facilities include a garage/petrol station, church and there is a public house nearby at Laymore. The immediate locality is designated as one of outstanding natural beauty (AONB) and there are numerous wonderful walking opportunities on your doorstep. Although in a country setting, it is far from isolated, being within only a few miles from the villages of Winsham, Thorncombe, Drimpton and Broadwindsor, which all offer a good range of local amenities. Within easy driving distance are the towns of Chard, Crewkerne and Axminster (the latter two have mainline rail services to London). Yeovil, Beaminster, Bridport, Lyme Regis and the beautiful World Heritage coastline are within approximately 20 minutes’ driving distance. Windwhistle Golf & Country Club and Forde Abbey are also within easy driving distance.
Services - Mains electricity and water. Private drainage (private treatment plant newly installed).
Viewings - Strictly by appointment with Stags Bridport.
Brochures
Kittwhistle, Beaminster- COUNCIL TAXA payment made to your local authority in order to pay for local services like schools, libraries, and refuse collection. The amount you pay depends on the value of the property.Read more about council Tax in our glossary page.
- Band: D
- PARKINGDetails of how and where vehicles can be parked, and any associated costs.Read more about parking in our glossary page.
- Yes
- GARDENA property has access to an outdoor space, which could be private or shared.
- Yes
- ACCESSIBILITYHow a property has been adapted to meet the needs of vulnerable or disabled individuals.Read more about accessibility in our glossary page.
- Ask agent
Kittwhistle, Beaminster
Add an important place to see how long it'd take to get there from our property listings.
__mins driving to your place
Get an instant, personalised result:
- Show sellers you’re serious
- Secure viewings faster with agents
- No impact on your credit score
Your mortgage
Notes
Staying secure when looking for property
Ensure you're up to date with our latest advice on how to avoid fraud or scams when looking for property online.
Visit our security centre to find out moreDisclaimer - Property reference 33815164. The information displayed about this property comprises a property advertisement. Rightmove.co.uk makes no warranty as to the accuracy or completeness of the advertisement or any linked or associated information, and Rightmove has no control over the content. This property advertisement does not constitute property particulars. The information is provided and maintained by Stags, Bridport. Please contact the selling agent or developer directly to obtain any information which may be available under the terms of The Energy Performance of Buildings (Certificates and Inspections) (England and Wales) Regulations 2007 or the Home Report if in relation to a residential property in Scotland.
*This is the average speed from the provider with the fastest broadband package available at this postcode. The average speed displayed is based on the download speeds of at least 50% of customers at peak time (8pm to 10pm). Fibre/cable services at the postcode are subject to availability and may differ between properties within a postcode. Speeds can be affected by a range of technical and environmental factors. The speed at the property may be lower than that listed above. You can check the estimated speed and confirm availability to a property prior to purchasing on the broadband provider's website. Providers may increase charges. The information is provided and maintained by Decision Technologies Limited. **This is indicative only and based on a 2-person household with multiple devices and simultaneous usage. Broadband performance is affected by multiple factors including number of occupants and devices, simultaneous usage, router range etc. For more information speak to your broadband provider.
Map data ©OpenStreetMap contributors.
