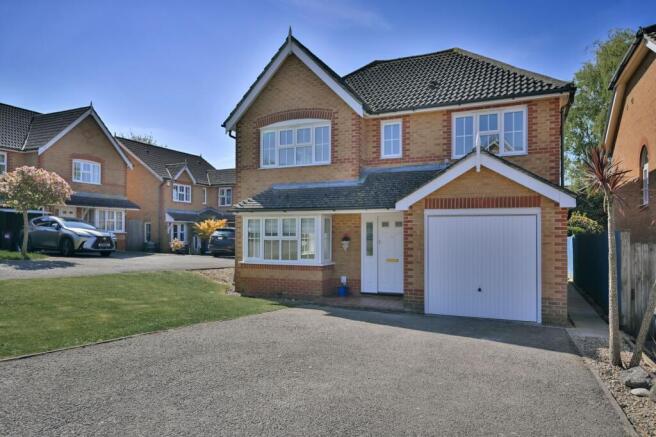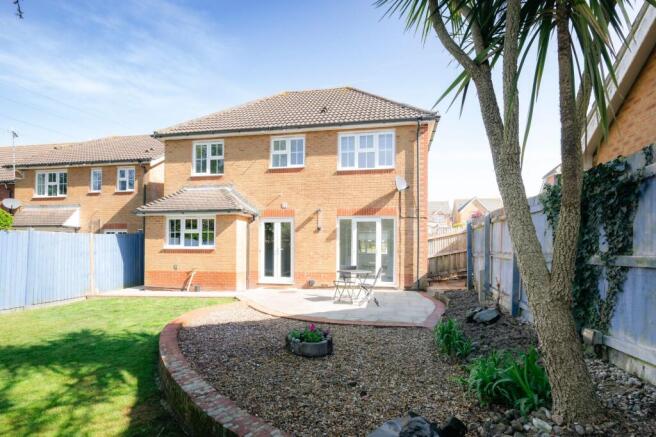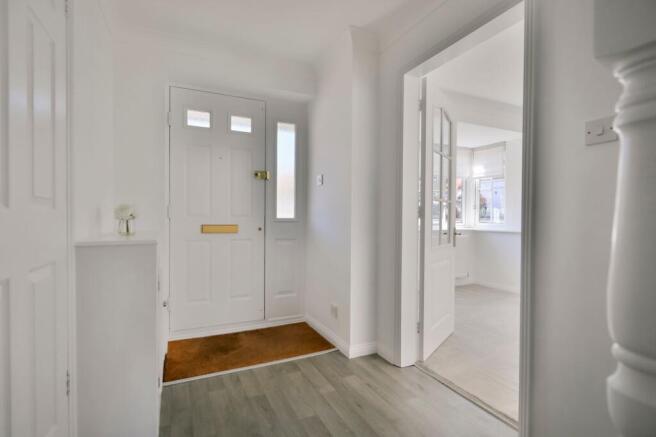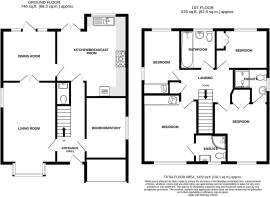Darent Close, Stone Cross, BN24

- PROPERTY TYPE
Detached
- BEDROOMS
5
- BATHROOMS
3
- SIZE
Ask agent
- TENUREDescribes how you own a property. There are different types of tenure - freehold, leasehold, and commonhold.Read more about tenure in our glossary page.
Freehold
Key features
- Detached Family House
- Dual Aspect Light Rooms
- Four to Five Bedrooms
- Two to Three Reception Rooms
- Kitchen and Breakfast Room
- Modern and recently Fitted Ensuite Shower Rooms to Master and Bedroom Two
- Downstairs WC
- Southerly facing landscaped rear garden
Description
Outside, a sprawling driveway welcomes you, offering off-road parking for multiple vehicles alongside manicured lawns and blooming flower beds. While the garage has been thoughtfully converted, storage remains abundant behind the up-and-over door, making it a practical space that doesn't compromise on convenience. The enchanting outdoor space envelops you in a sun-drenched embrace, courtesy of its delightful southerly aspect that bathes the surroundings in golden light. A symphony of inviting patio seating areas and verdant lawns sets the stage for al-fresco dining or peaceful moments of reflection. Majestic trees stand sentinel, casting cool shadows and infusing the air with a sense of peace and serenity. Bound by a charming fence, this private sanctuary offers a picturesque backdrop for leisurely afternoons spent basking in the sun or evenings shared with loved ones. This is more than a property; it's a lifestyle where every moment is infused with tranquillity and beauty, waiting to be cherished.
Measurements:
- 5 Bedroom Detached House with 4-5 bedrooms
- Dual Aspect Light Rooms
- Kitchen and Breakfast Room
- Modern Ensuite Shower Rooms to Master and Bedroom Two
- Southerly facing landscaped rear garden
- Driveway with off-road parking
- Converted Garage with storage
- Mature trees and charming fence surrounding the outdoor space
EPC Rating: C
Reception Hall
A charming metal front door welcomes you to the front aspect of the home, complemented by a low-level fitted storage cupboard. The entrance hall is bright and inviting, featuring ample natural light that enhances the warm atmosphere. A radiator adds both comfort and elegance to the space, making it a pleasant introduction to the home.
Downstairs WC
W.C, wash hand basin with beneath vanity cupboard and tiled splash back. Radiator.
Lounge
5.77m x 4.35m
Two impressive dual-aspect bay windows, featuring double-glazed units, fill this generously sized reception room with natural light. The room includes two radiators for added comfort and has elegant French doors that provide access to the dining room. This enjoyable space is perfect for both entertaining and relaxing.
Dining Room
3.1m x 3m
Radiator, Double glazed door unit with side windows to rear garden and patio. Side internal door to Kitchen and Breakfast room.
Kitchen and Breakfast Room
4.87m x 4.35m
Spacious with modern range of wall and base units, granite work top incorporating stainless steel sink, Five ring gas hob with fitted cooker hood above, mid level electric double oven, space and plumbing for American style fridge freezer, space for washing machine and dishwasher. Double glazed double doors to rear garden, double glazed window to rear. Space for island if desired.
Home Office or Bedroom Five
3.78m x 2.38m
The owners converted part of the integral garage into a new room, which adds versatility to the accommodation. This space can function as an additional bedroom, a family reception room, or even a home office, offering various uses. It features a fitted cupboard that houses the gas-fired boiler and a double-glazed window.
Landing
Hatch to loft, Airing cupboard housing shelving and hot water cylinder.
Master Bedroom
3.5m x 3.42m
Spacious and enjoying dual aspect double glazed windows. Built in wall length wardrobes and radiator.
Master En-suite Shower Room
This bathroom has been beautifully renovated, featuring a modern shower enclosure complemented by a sleek shower tray. The ladder-style radiator not only provides efficient heating but also adds a contemporary touch to the space. There’s a stylish WC alongside a wash basin, which is elegantly designed with a vanity cupboard for convenient storage. An obscure double-glazed window at the front allows natural light to filter in while ensuring privacy, enhancing the overall ambience of this freshly updated room. Obscure double glazed window to front.
Bedroom Two
3.61m x 3.5m
Enjoying dual aspect double glazed windows. Built in double wardrobe. Radiator
Ensuite Shower Room
Obscure double glazed window to side, modern shower cubicle with wall fitted thermostatic shower bar. WC and wash basin with pedestal. Radiator.
Bedroom Three
3.39m x 2.58m
Radiator, Built in triple wardrobe, Dual aspect double glazed windows to side and rear.
Bedroom Four
2.6m x 2.4m
Radiator, Double glazed window to rear. Built in triple wardrobe.
Family Bathroom
White comprising bath with mixer tap and shower attachment. Wash basin with pedestal, W.C part tiled walls. Obscure double glazed window to rear.
Front Garden
Driveway allows off-road parking for multiple vehicles, accompanied by lawn and flower beds. Please note that the garage has been converted, but good storage remains behind the up-and-over door.
Rear Garden
This enchanting outdoor space basks in a delightful southerly aspect, inviting sunlight to dance across its beautifully landscaped features. A harmonious blend of inviting patio seating areas and lush lawns creates an ideal setting for gatherings or quiet contemplation. Mature trees stand proudly, offering both shade and a sense of tranquility. Encircled by a charming fence, this serene retreat provides the perfect backdrop for leisurely afternoons and cherished moments spent outdoors.
Disclaimer
Please note: Under Money Laundering Regulations 2007, potential purchasers must provide identification documents upon offer acceptance. Your cooperation is appreciated to avoid delays in the sale process.
Uptons strives to provide accurate property information under the Consumer Protection from Unfair Trading Regulations 2008. However, these particulars do not form part of any offer or contract, and all measurements are approximate. Do not assume that the property has all necessary Planning, Building Regulations, or approvals. Any mentioned services and systems have not been verified.
Floor plan measurements are for general guidance only. Please verify the dimensions before ordering carpets or furnishings.
Brochures
Property Brochure- COUNCIL TAXA payment made to your local authority in order to pay for local services like schools, libraries, and refuse collection. The amount you pay depends on the value of the property.Read more about council Tax in our glossary page.
- Band: E
- PARKINGDetails of how and where vehicles can be parked, and any associated costs.Read more about parking in our glossary page.
- Yes
- GARDENA property has access to an outdoor space, which could be private or shared.
- Front garden,Rear garden
- ACCESSIBILITYHow a property has been adapted to meet the needs of vulnerable or disabled individuals.Read more about accessibility in our glossary page.
- Ask agent
Energy performance certificate - ask agent
Darent Close, Stone Cross, BN24
Add an important place to see how long it'd take to get there from our property listings.
__mins driving to your place
Get an instant, personalised result:
- Show sellers you’re serious
- Secure viewings faster with agents
- No impact on your credit score
Your mortgage
Notes
Staying secure when looking for property
Ensure you're up to date with our latest advice on how to avoid fraud or scams when looking for property online.
Visit our security centre to find out moreDisclaimer - Property reference 4364e54a-bb8e-43c9-b217-031ee60d42a3. The information displayed about this property comprises a property advertisement. Rightmove.co.uk makes no warranty as to the accuracy or completeness of the advertisement or any linked or associated information, and Rightmove has no control over the content. This property advertisement does not constitute property particulars. The information is provided and maintained by Uptons, Eastbourne. Please contact the selling agent or developer directly to obtain any information which may be available under the terms of The Energy Performance of Buildings (Certificates and Inspections) (England and Wales) Regulations 2007 or the Home Report if in relation to a residential property in Scotland.
*This is the average speed from the provider with the fastest broadband package available at this postcode. The average speed displayed is based on the download speeds of at least 50% of customers at peak time (8pm to 10pm). Fibre/cable services at the postcode are subject to availability and may differ between properties within a postcode. Speeds can be affected by a range of technical and environmental factors. The speed at the property may be lower than that listed above. You can check the estimated speed and confirm availability to a property prior to purchasing on the broadband provider's website. Providers may increase charges. The information is provided and maintained by Decision Technologies Limited. **This is indicative only and based on a 2-person household with multiple devices and simultaneous usage. Broadband performance is affected by multiple factors including number of occupants and devices, simultaneous usage, router range etc. For more information speak to your broadband provider.
Map data ©OpenStreetMap contributors.




