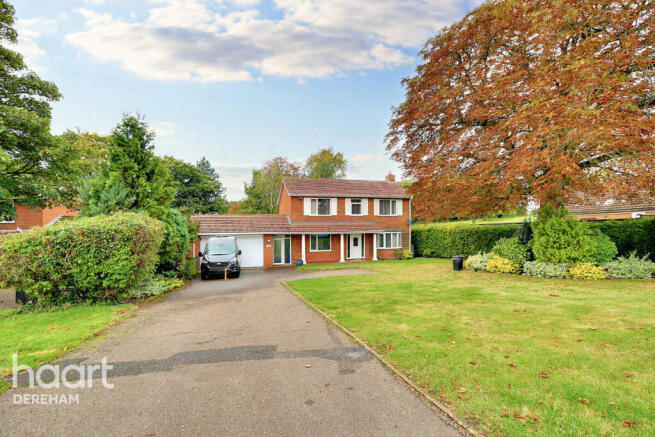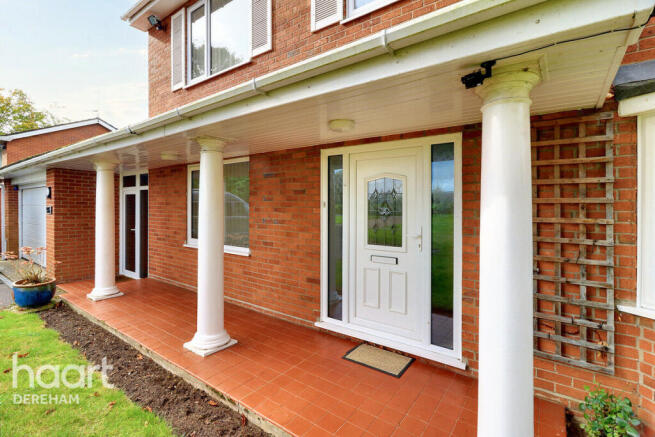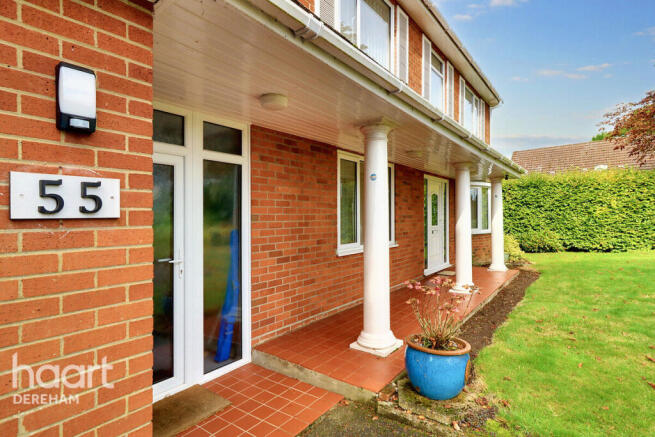
Quebec Road, Dereham

- PROPERTY TYPE
Detached
- BEDROOMS
4
- BATHROOMS
3
- SIZE
Ask agent
- TENUREDescribes how you own a property. There are different types of tenure - freehold, leasehold, and commonhold.Read more about tenure in our glossary page.
Freehold
Key features
- Situated along one of Dereham's most esteemed avenues
- Elegant and luscious interiors
- Kitchen equipped with sleek cabinetry, high-end appliances and generous countertops
- Three reception rooms
- Four double bedrooms, including an en-suite and balcony off of the principle bedroom
- Outdoor alfresco dining area
- A home that is both functional and welcoming for residents and guests alike
Description
Upon entering, one is immediately enveloped in a sense of space and light, greeted by a sumptuous foyer. To the right, a resplendent lounge—an epitome of both comfort and style—boasts large bay windows that flood the room with an abundance of natural light, reflecting off the polished hardwood floors and exquisite detailing of bespoke moldings. A modern fireplace, embellished with intricate stonework, serves as the room's captivating focal point, infusing warmth and charm ideal for both intimate gatherings and lavish soirées. Adjacent to the lounge lies the stunning conservatory, a sun-drenched oasis where glass walls frame panoramic views of the enchanting garden, seamlessly bridging the interior with the splendid outdoor surroundings. This delightful space invites tranquil moments of solitude, whether it be a leisurely afternoon with a captivating novel or delightful gatherings with friends over afternoon tea, all while being serenaded by the fragrant blossoms of the garden.
The culinary heart of this residence is undoubtedly the modern kitchen, which radiates an aura of sophistication and functionality. Featuring sleek, high-gloss cabinetry and cutting-edge integrated appliances—including a chic induction cooktop, double ovens, and a spacious refrigerator—this culinary haven is designed to meet the aspirations of any discerning chef. Expansive quartz countertops provide ample preparation space and the open-plan design flows seamlessly into the elegant dining room, where sumptuous meals can be savored amidst an atmosphere enhanced by the soft glow of designer lighting, creating a perfect setting for cherished family gatherings and formal entertaining.
Complementing the kitchen is a sophisticated utility room crafted for practicality, equipped with bespoke storage solutions and laundry appliances. A conveniently positioned downstairs WC enhances accessibility for guests. A secondary entrance hall, meticulously designed with a refined coat area, connects the kitchen to the spacious double garage and the enchanting outdoors.
Ascending the grand staircase leads to a picturesque upper floor where each of the four generously proportioned double bedrooms awaits discovery. The principle suite epitomizes luxury, complete with bespoke integrated wardrobes that offer both elegance and ample storage. Its private en-suite bathroom boasts contemporary fixtures highlighted by luxurious finishes, featuring a deep soaking tub and an elegantly appointed walk-in shower. The pièce de résistance is undoubtedly the private balcony, providing exclusive views of Dereham’s historic neighbourhood and the manicured golf course, a perfect haven for morning coffee or tranquil evening retreats. The three additional double bedrooms are equally resplendent, each thoughtfully designed with integrated storage solutions to maintain an air of refinement and organization. The family bathroom, an exquisitely appointed space, showcases high-quality materials and elegant fittings, offering an oasis of relaxation and indulgence.
Stepping outdoors, the carefully curated living spaces invite enjoyment and leisure, featuring a recently installed alfresco patio area, tailor-made for delightful dining experiences in the fresh air or stately evening gatherings under a starlit sky. The verdant turf garden serves as a picturesque backdrop, perfect for lively outdoor activities or serene evenings spent in contemplation. Numerous discreet storage sheds provide invaluable space for garden tools, bicycles, and recreational equipment, ensuring a clutter-free outdoor environment. Enhancing this extraordinary property is a capacious double garage, currently utilized as a fully-equipped workshop, yet versatile enough to accommodate a multitude of hobbies or leisure pursuits. A generous driveway offers ample parking for multiple vehicles, effortlessly catering to both residents and guests who are fortunate enough to visit this resplendent home.
The market town of Dereham has a large range of amenities, including two superstores, a newly constructed leisure centre, a good range of shops, a library, a cinema, hotels, and restaurants. You also have easy access to the main roads into Norwich.
Kings Lynn and out-of-county areas. Dereham can be found 12.5 miles south of Fakenham and 18.5 miles west of Norwich. Often described as the gateway to the north Norfolk coast, the thriving market town of Fakenham has the famous Fakenham Race Course, Pensthorpe Waterfowl Park, and the Thursford Collection right on its doorstep. For more information, go to cathedral city of Norwich offers a wide range of cultural and leisure facilities and a variety of good skills, both in the public and private sectors.
Norwich also benefits from its own rail link to London Liverpool Street and an international airport.
Haart Dereham are delighted to present a rare opportunity to indulge in an opulent lifestyle amid one of the most sought-after locales in the region, perfectly harmonizing the finest comforts of modern living with the timeless allure of its historic surroundings.
Disclaimer
haart Estate Agents also offer a professional, ARLA accredited Lettings and Management Service. If you are considering renting your property in order to purchase, are looking at buy to let or would like a free review of your current portfolio then please call the Lettings Branch Manager on the number shown above.
haart Estate Agents is the seller's agent for this property. Your conveyancer is legally responsible for ensuring any purchase agreement fully protects your position. We make detailed enquiries of the seller to ensure the information provided is as accurate as possible. Please inform us if you become aware of any information being inaccurate.
Brochures
Brochure 1- COUNCIL TAXA payment made to your local authority in order to pay for local services like schools, libraries, and refuse collection. The amount you pay depends on the value of the property.Read more about council Tax in our glossary page.
- Ask agent
- PARKINGDetails of how and where vehicles can be parked, and any associated costs.Read more about parking in our glossary page.
- Yes
- GARDENA property has access to an outdoor space, which could be private or shared.
- Yes
- ACCESSIBILITYHow a property has been adapted to meet the needs of vulnerable or disabled individuals.Read more about accessibility in our glossary page.
- Ask agent
Quebec Road, Dereham
Add an important place to see how long it'd take to get there from our property listings.
__mins driving to your place
Get an instant, personalised result:
- Show sellers you’re serious
- Secure viewings faster with agents
- No impact on your credit score
Your mortgage
Notes
Staying secure when looking for property
Ensure you're up to date with our latest advice on how to avoid fraud or scams when looking for property online.
Visit our security centre to find out moreDisclaimer - Property reference 1109_HRT110908577. The information displayed about this property comprises a property advertisement. Rightmove.co.uk makes no warranty as to the accuracy or completeness of the advertisement or any linked or associated information, and Rightmove has no control over the content. This property advertisement does not constitute property particulars. The information is provided and maintained by haart, Dereham. Please contact the selling agent or developer directly to obtain any information which may be available under the terms of The Energy Performance of Buildings (Certificates and Inspections) (England and Wales) Regulations 2007 or the Home Report if in relation to a residential property in Scotland.
*This is the average speed from the provider with the fastest broadband package available at this postcode. The average speed displayed is based on the download speeds of at least 50% of customers at peak time (8pm to 10pm). Fibre/cable services at the postcode are subject to availability and may differ between properties within a postcode. Speeds can be affected by a range of technical and environmental factors. The speed at the property may be lower than that listed above. You can check the estimated speed and confirm availability to a property prior to purchasing on the broadband provider's website. Providers may increase charges. The information is provided and maintained by Decision Technologies Limited. **This is indicative only and based on a 2-person household with multiple devices and simultaneous usage. Broadband performance is affected by multiple factors including number of occupants and devices, simultaneous usage, router range etc. For more information speak to your broadband provider.
Map data ©OpenStreetMap contributors.






