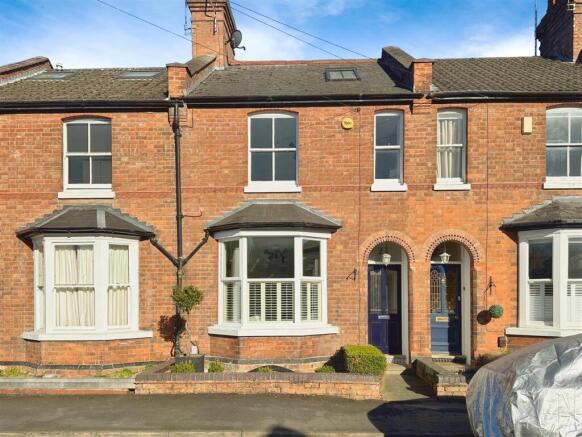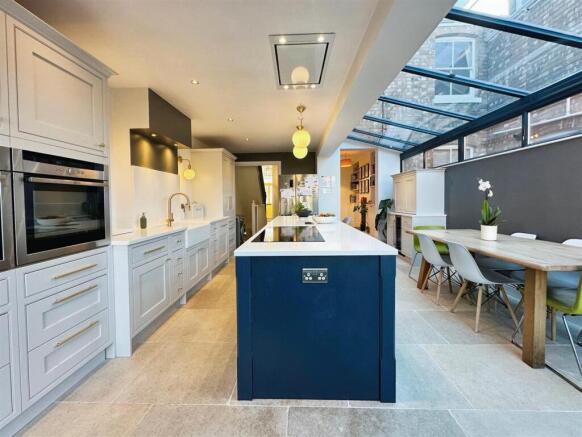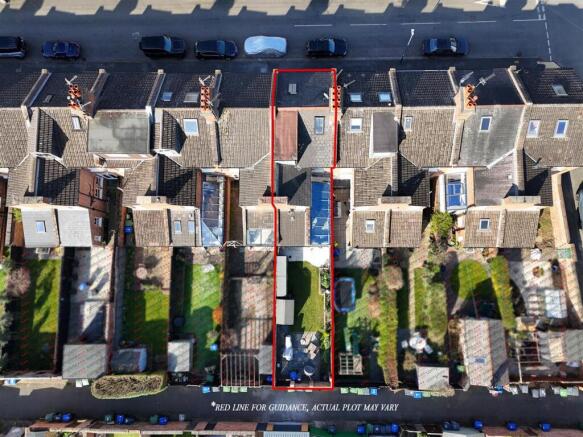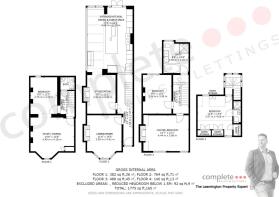
Waller Street, North Leamington, Leamington Spa

- PROPERTY TYPE
Terraced
- BEDROOMS
4
- BATHROOMS
2
- SIZE
1,775 sq ft
165 sq m
- TENUREDescribes how you own a property. There are different types of tenure - freehold, leasehold, and commonhold.Read more about tenure in our glossary page.
Freehold
Key features
- Stunning Victorian Terrace
- Arranged Over Four Floors
- Loft & Basement Conversions
- Two Reception Rooms
- Just Under 1800 Sq ft
- Extended Kitchen, Dining & Family Space
- Study/Cinema Room
- Four Double Bedrooms
- Three Bathrooms
- Landscaped Garden
Description
It's in the details...
Hallway
A painted timber glazed door leads into the well-appointed hallway, which has coconut door matting, re-plastered walls and Amtico timber effect, luxury vinyl tiled flooring. A painted staircase, with a carpet runner, rises to the first floor. Doors lead through to the lounge and playroom. There is a painted radiator, a further staircase leads down to the basement and there is a large opening through to the kitchen diner.
Living Room
An attractively decorated bay fronted living room, which has timber double glazed windows, that have half-height modern fitted shutters. Two cast-iron four-column traditional radiators. There is a picture rail and an original ornate fireplace.
Playroom
A re-plastered space, with original fireplace, built-in alcove cupboards with shelving, there is a radiator and an opening through to the kitchen diner.
Kitchen Diner
Beautiful extended space, with uPVC double glazed roof and rear windows. There is striking large limestone flooring, with wet system underfloor heating. A heritage style hardwood painted kitchen, professionally fitted, with gold handles and knobs to include a double Neff fitted oven, large quartz centre island with plenty of storage, bin housing, drawers, spice rack, side electrics and plenty of cupboards. There is a Miele induction hob, with a Miele flush ceiling extraction unit. Push flip surface sockets. There’s also a ceramic twin butler style sink, with an extendable brushed gold mixer tap, fitted dishwasher, engraved drainer, downlighting and also plumbing for a washing machine. There is an oak larder cupboard with a quartz top and electrics, suitable as a coffee station, for storing food, cups, glasses and your microwave. There is also an extra cabinet that’s made for a drink station with a fitted wine cooler.
Basement Conversion
A professionally converted basement, that has a hallway with downlighting and oak veneer doors to the study/cinema room, bedroom and shower room
Bedroom Four
Being beautifully decorated, with a timber double glazed window, radiator, LED lighting and down-lighting. An open arch leads through to the study/cinema.
Study/Cinema
With timber click vinyl flooring, a timber double glazed window to the front and down-lighting.
Shower Room
A wet room styled space, which is a fully tiled, with a corner handbasin with a mixer tap, toilet, mains thermostatic rainfall shower, down-lights and an extra extractor.
Landing
A carpeted landing, with painted balustrade, which is split level. On the mezzanine level is a door to the family bathroom. On the main landing there are doors to two further bedrooms and a staircase rising to the second floor.
Bedroom One
A very spacious master bedroom, with an original fireplace and two fitted wardrobes, within the alcoves. There are two timber sash windows to the front aspect, a radiator and feature painted walls.
Bedroom Two
A double bedroom with an original fireplace, three column traditional white radiators and a uPVC glazed window.
Bathroom
A four piece bathroom comprising: a large glass shower cubicle, with thermostatic rainfall shower and a hand held shower attachment. There is a bath with tiled boxing, a large timber vanity unit, with drawers, surface mounted ceramic twin sinks and chrome mixer taps. There is a toilet, an electric shaver point, tiled flooring and a chrome heated towel radiator, which heats on either central heating or electric. There is a uPVC double glazed window. There is electric under-floor heating.
Second Floor Landing
With timber double glazed sash windows, some built-in open storage, a large deep useful shelf and door through to the second floor bedroom.
Loft Bedroom Three
A double bedroom with children’s themed jungle wallpaper, downlighting, eaves storage cupboards, two Velux windows with fitted blinds and a door to an en-suite shower room.
En-Suite
There is a shower, with electric shower, a handbasin with mixer tap and a toilet. There is also down-lights and an extractor.
Rear Garden
A landscape rear garden, which has area of limestone patio, an outside tap, lighting and electrics. There is rustic sleeper retained bedding areas with flowers and small bushes, two storage sheds, an area of lawn, patio and a slate patio to the rear, which catches the sun all day.
Front Garden
There is a landscaped stoned frontage, which has a metal grate for the window of the basement. Some box hedging and a small height wall. There’s also a beautiful storm porch, with a brick arch that leads to a stone step to the front door.
Location
This Victorian home is situated in a quiet & trendy position close to Lillington Road, in a highly regarded residential address. Dating 1904, this terrace is in a sought-after conservation area, walking distance from the town & train station. Leamington Spa is famous for its Jephson's Gardens on the banks of the River Leam. There is a wealth of elegant properties, especially the Victorian and Georgian heritage, which Leamington is renowned for. Leamington has a diverse range of boutiques, high street shopping, cafés, restaurants, bars and activities for all ages. The area has some excellent schools, notably Arnold Lodge and Kingsley School for Girls in Leamington Spa, Warwick Boys School and King's High School for Girls. Public schools locally are North Leamington School, St Peter's Catholic Primary School, and St Paul's CofE Primary School. Spa Leamington Spa (trains to London Marylebone from 70 mins and Birmingham from 31 mins), Warwick 2.5 miles, Warwick Parkway Station 2.5 miles (trains to London Marylebone from 69 mins), M40 (J13 & J15) 4 miles, Stratford upon Avon 11 miles, Coventry 8.4 miles (trains to London Euston from 61 mins), Birmingham International Airport 17 miles, Birmingham City Centre 18 miles (distances and times approximate).
Brochures
Waller Street, North Leamington, Leamington Spa- COUNCIL TAXA payment made to your local authority in order to pay for local services like schools, libraries, and refuse collection. The amount you pay depends on the value of the property.Read more about council Tax in our glossary page.
- Ask agent
- PARKINGDetails of how and where vehicles can be parked, and any associated costs.Read more about parking in our glossary page.
- Ask agent
- GARDENA property has access to an outdoor space, which could be private or shared.
- Yes
- ACCESSIBILITYHow a property has been adapted to meet the needs of vulnerable or disabled individuals.Read more about accessibility in our glossary page.
- Ask agent
Waller Street, North Leamington, Leamington Spa
Add an important place to see how long it'd take to get there from our property listings.
__mins driving to your place
Get an instant, personalised result:
- Show sellers you’re serious
- Secure viewings faster with agents
- No impact on your credit score


Your mortgage
Notes
Staying secure when looking for property
Ensure you're up to date with our latest advice on how to avoid fraud or scams when looking for property online.
Visit our security centre to find out moreDisclaimer - Property reference 33815215. The information displayed about this property comprises a property advertisement. Rightmove.co.uk makes no warranty as to the accuracy or completeness of the advertisement or any linked or associated information, and Rightmove has no control over the content. This property advertisement does not constitute property particulars. The information is provided and maintained by Complete Estate Agents, Leamington Spa. Please contact the selling agent or developer directly to obtain any information which may be available under the terms of The Energy Performance of Buildings (Certificates and Inspections) (England and Wales) Regulations 2007 or the Home Report if in relation to a residential property in Scotland.
*This is the average speed from the provider with the fastest broadband package available at this postcode. The average speed displayed is based on the download speeds of at least 50% of customers at peak time (8pm to 10pm). Fibre/cable services at the postcode are subject to availability and may differ between properties within a postcode. Speeds can be affected by a range of technical and environmental factors. The speed at the property may be lower than that listed above. You can check the estimated speed and confirm availability to a property prior to purchasing on the broadband provider's website. Providers may increase charges. The information is provided and maintained by Decision Technologies Limited. **This is indicative only and based on a 2-person household with multiple devices and simultaneous usage. Broadband performance is affected by multiple factors including number of occupants and devices, simultaneous usage, router range etc. For more information speak to your broadband provider.
Map data ©OpenStreetMap contributors.





