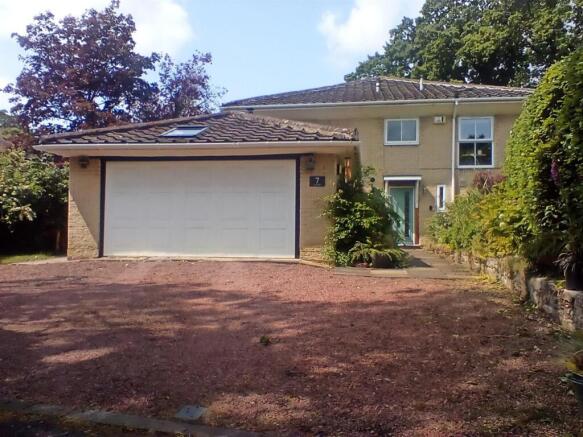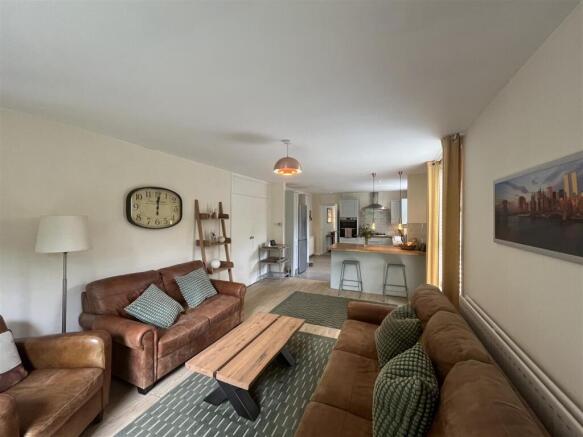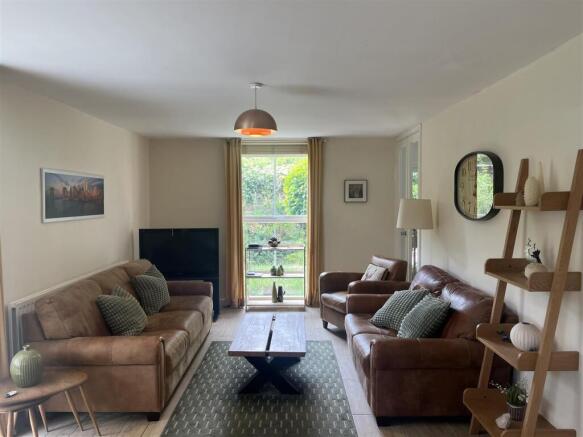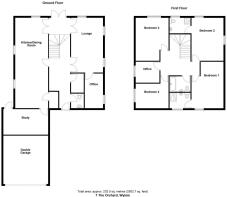The Orchard, Wylam
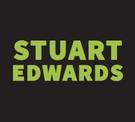
- PROPERTY TYPE
Detached
- BEDROOMS
5
- BATHROOMS
3
- SIZE
Ask agent
- TENUREDescribes how you own a property. There are different types of tenure - freehold, leasehold, and commonhold.Read more about tenure in our glossary page.
Freehold
Key features
- ARCHETECT DESIGNED DETACHED HOUSE
- SUPERB VILLAGE LOCATION
- NEWLY RENOVED
- 5 BEDROOMS
- 3 RECEPTION ROOMS
- EXTENSIVE NEW KITCHEN/FAMILY ROOM
- 3 BATHROOMS
- MATURE GARDENS APPROX 0.2 ACRES
- LARGE DRIVEWAY & DOUBLE GARAGE
- NEW WIRING, PLUMBING & DOUBLE GLAZING
Description
With many design features typical of its era including; double height ceilings and full height picture windows giving excellent natural light to the home. Having undergone a full renovation program from 2022, the property is in immaculate condition throughout.
The Orchard is in an exclusive cul-de-sac development tucked off Church Road, which was originally part of the Wylam Hall Estate.
This is a rare opportunity to acquire an exceptional home. Viewings are strongly recommended.
Full Description - Architect designed 'Banyard' detached house situated in the superb and highly regarded rural village of Wylam.
With many design features typical of its era including; double height ceilings and full height picture windows giving excellent natural light to the home. Having undergone a full renovation program from 2022, the property is in immaculate condition throughout.
Internally the property is accessed via an entrance porch leading to a spacious hallway, cloakroom/wc, utility room and lounge with a study room leading off. A sitting area situated to the rear of the stairs enjoys double doors accessing the garden. The extensive kitchen/family room was fitted in 2022 and has a range of fitted appliances. In addition there is also a further sitting room with luxury parquet flooring and freestanding multi fuel burner.
An open staircase from the hallway leads to the landing, master bedroom with luxury en-suite shower room, bedroom 2 with a further stylish shower room, a further 3 generous bedrooms and family bathroom.
Externally the site extends to approximately 0.2 acres. To the front a large driveway providing ample off road parking leads to a double width garage. The gardens are mature and well established with an abundance of plants, shrubs, trees and laid lawns. There is also a paved patio for outside dining as wells as a timber storage shed and greenhouse.
No expense has been spared and the property has been thoroughly renovated with new central heating system and radiators to all rooms, new plumbing, new wiring and new UPVC double glazing and composite entrance doors throughout.
The Orchard is in an exclusive cul-de-sac development tucked off Church Road, which was originally part of the Wylam Hall Estate.
This is a rare opportunity to acquire an exceptional home. Viewings are strongly recommended.
Area Information - Wylam village offers a range of local amenities and outdoor activities, many of which are based around the River Tyne and the nearby parks and cycle routes. The village has a number of shops and supermarkets, pubs and cafes/restaurants, including the award winning Real Ale pub 'The Boathouse' located by the river and Wylam Train Station. Wylam First School, Ofsted rated 'Excellent', serves those Primary school age children, with Wylam Forest School serving pre-school children. The National Cycle track runs through the centre of the village, with direct routes to Newcastle city centre and the Tyne Valley and is surrounded by many public footpaths in unspoiled countryside.
Entrance Porch -
Entrance Hallway - Composite entrance door leading to the spacious entrance hallway with double radiator, spot lighting, wood effect porcelain tiled flooring and stairs to the first floor.
Cloakroom/Wc - White suite comprising: low level wc, pedestal wash hand basin, heated towel rail and tiled walls and flooring.
Utility Room - 1.68m x 1.42m (5'6 x 4'8) - Floor unit with composite oak worktop, plumbed for washer and tumble dryer, tiled splashback and flooring.
Lounge - 6.02m x 3.53m (19'9 x 11'7) - Double radiator and wood effect porcelain tiled flooring
Study - 3.53m x 1.98m (11'7 x 6'6) - Leading off the lounge with double radiator and wood effect porcelain tiled flooring
Sitting Area - At the rear of the stairs with spot lighting, wood effect porcelain tiled flooring and double glazed doors leading to the garden.
Kitchen/Family Room - 9.70m x 3.56m (31'10 x 11'8) - Extensive range of shaker style wall and floor units with solid oak worktops incorporating breakfast bar and inset white enamel sink and drainer unit with mixer tap. Integrated dishwasher, 5 burner gas hob, double electric oven and stainless steel extractor canopy. Built-in storage cupboard housing the central heating boiler, spot lighting and tiled flooring with under floor heating in the kitchen area leading to the family area with double radiator and wood effect porcelain tiles.
Sitting Room - Parquet flooring, double radiator, cast iron multi fuel burner and composite entrance door.
Spacious First Floor Lanidng - Double radiator.
Master Bedroom - 5.33m x 3.53m (17'6 x 11'7) - Double radiator and fitted wardrobe.
En-Suite - Range of modern storage units incorporating low level wc, and wash hand basin, walk-in shower cubicle with glass screen and mains fed rainfall shower head above, tiled walls and flooring, spot lighting and chrome heated towel rail.
Bedroom 2 - 4.17m x 3.56m (13'8 x 11'8) - Radiator and laminate flooring.
En-Suite - White suite comprising, close coupled wc, pedestal wash hand basin, walk-in shower cubicle with glass screen and mains fed shower, travertine tiled splashbacks and flooring, storage unit and heated towel rail.
Bedroom 3 - 3.53m x 3.56m (11'7 x 11'8) - Built-in wardrobe, radiator and laminate flooring.
Bedroom 4 - 3.66m x 3.56m (12'0 x 11'8) - Radiator and laminate flooring.
Bedroom 5 - 2.26m x 2.59m (7'5 x 8'6) - Built-in cupboard, radiator and solid oak flooring.
Family Bathroom - White suite comprising, close coupled wc, vanity unit with inset wash hand basin, panel bath with bath tap shower fitting, spot lighting, travertine tiled splashbacks and flooring and chrome heated towel rail.
Larage Driveway & Double Width Garage - Ample off road parking leading to a double width garage with remote controlled up and over door, power and lighting.
Mature Gardens - Beautifully established gardens with laid lawns, and patio area bordered with mature plants, shrubs and trees to provide a good degree of privacy.
Epc. - EPC Rating - C
EPC Link -
Freehold - We have been informed that the property is Freehold. Interested purchasers should seek clarification of this from their Solicitors.
Property Portals. - We are proud to be affiliated with the UK's leading property portals.
Our properties are displayed on Rightmove.co.uk, Zoopla.co.uk & OnTheMarket.com.
Property Viewing. - Contact Stuart Edwards Estate Agents for an appointment to view.
Free Valuation. - Our family run business is made up of friendly, professional people who have extensive experience of the housing market. We understand estate agencies come and go, but Stuart Edwards Estate Agents has consistently secured high levels of sales throughout a 40 year period.
If you would like to arrange a free no obligation valuation, please contact Stuart Edwards Estate Agents today!
The Property Ombudsman. - Membership is held with The Property Ombudsman for sales and lettings.
Thanks. - Thank you for accessing these details. Should there be anything further we can assist with, please contact our office.
Please note Stuart Edwards Estate Agents is the trading name for Bluepace Durham Ltd.
Brochures
The Orchard, WylamEPC- COUNCIL TAXA payment made to your local authority in order to pay for local services like schools, libraries, and refuse collection. The amount you pay depends on the value of the property.Read more about council Tax in our glossary page.
- Band: G
- PARKINGDetails of how and where vehicles can be parked, and any associated costs.Read more about parking in our glossary page.
- Yes
- GARDENA property has access to an outdoor space, which could be private or shared.
- Yes
- ACCESSIBILITYHow a property has been adapted to meet the needs of vulnerable or disabled individuals.Read more about accessibility in our glossary page.
- Ask agent
The Orchard, Wylam
Add an important place to see how long it'd take to get there from our property listings.
__mins driving to your place
Get an instant, personalised result:
- Show sellers you’re serious
- Secure viewings faster with agents
- No impact on your credit score
Your mortgage
Notes
Staying secure when looking for property
Ensure you're up to date with our latest advice on how to avoid fraud or scams when looking for property online.
Visit our security centre to find out moreDisclaimer - Property reference 33457944. The information displayed about this property comprises a property advertisement. Rightmove.co.uk makes no warranty as to the accuracy or completeness of the advertisement or any linked or associated information, and Rightmove has no control over the content. This property advertisement does not constitute property particulars. The information is provided and maintained by Stuart Edwards, Durham. Please contact the selling agent or developer directly to obtain any information which may be available under the terms of The Energy Performance of Buildings (Certificates and Inspections) (England and Wales) Regulations 2007 or the Home Report if in relation to a residential property in Scotland.
*This is the average speed from the provider with the fastest broadband package available at this postcode. The average speed displayed is based on the download speeds of at least 50% of customers at peak time (8pm to 10pm). Fibre/cable services at the postcode are subject to availability and may differ between properties within a postcode. Speeds can be affected by a range of technical and environmental factors. The speed at the property may be lower than that listed above. You can check the estimated speed and confirm availability to a property prior to purchasing on the broadband provider's website. Providers may increase charges. The information is provided and maintained by Decision Technologies Limited. **This is indicative only and based on a 2-person household with multiple devices and simultaneous usage. Broadband performance is affected by multiple factors including number of occupants and devices, simultaneous usage, router range etc. For more information speak to your broadband provider.
Map data ©OpenStreetMap contributors.
