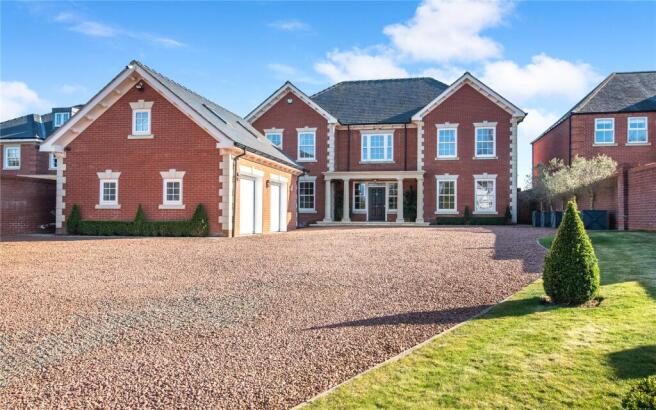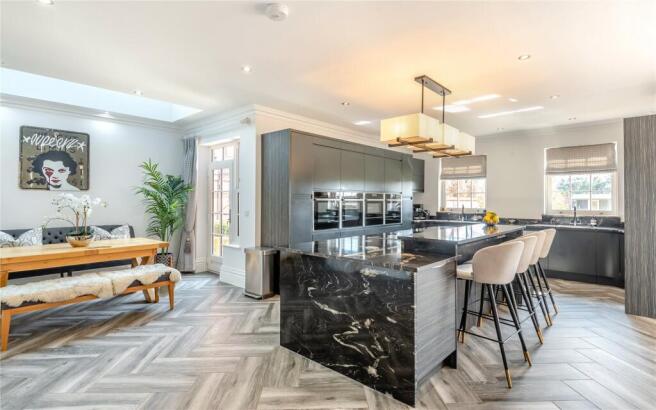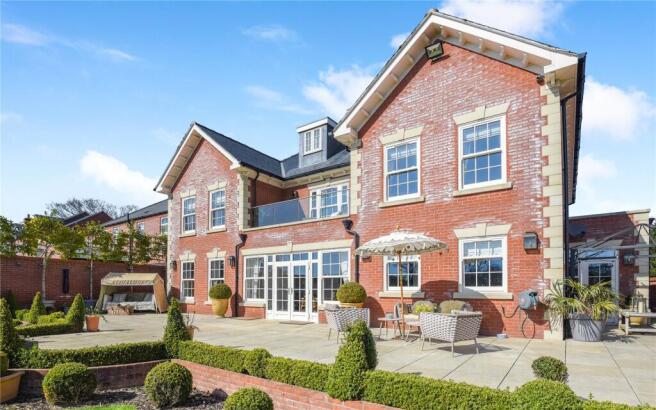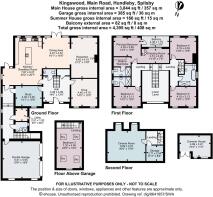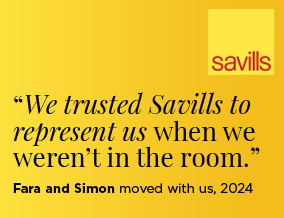
Kingswood, Main Road, Hundleby, Spilsby, PE23

- PROPERTY TYPE
Detached
- BEDROOMS
5
- BATHROOMS
4
- SIZE
4,395 sq ft
408 sq m
- TENUREDescribes how you own a property. There are different types of tenure - freehold, leasehold, and commonhold.Read more about tenure in our glossary page.
Freehold
Key features
- A stunning detached home with bespoke, hand-crafted fittings and beautiful décor throughout
- Five bedrooms, including a luxury principal suite
- Light, airy open-plan living and entertaining area
- Cinema room with high-spec sound and vision equipment
- Beautiful garden with extensive patio areas and pristine lawns
- Insulated garden office for private home working
- Sought-after village setting
- EPC Rating = B
Description
Description
Kingswood is a handsome modern home, featuring five bedrooms and almost 4000 square feet of beautifully appointed accommodation. Completed in 2018 by renowned local builders, N R Burton Builders Ltd, the property features various stunning luxury fittings and eco and technological features including underfloor heating, combined with highly attractive classical styling.
The grand reception hall greets you upon entry, with its tiled flooring, sweeping central staircase, constructed from Ancaster stone with iron and brassware imported from the grand forge in France, and galleried landing above with a magnificent chandelier light fitting. There is a useful office at the front of the ground floor, as well as a peaceful snug in which to relax, while the heart of the home is the open plan reception, dining area and kitchen at the rear. This wonderful living and entertaining space has ceramic tiling throughout, with the reception featuring an Italian Carrera marble hand-carved surround open fireplace, and the dining area providing French doors on to the rear garden.
The kitchen has hand carved granite worktops, dual sinks, four integrated ovens with warming drawers, a built-in fridge/freezer and dishwasher and a central island with a six-pan induction hob and pop-up extractor.
Upstairs, the galleried landing leads to four double bedrooms, including the opulent principal bedroom with its south-facing balcony, his and hers dressing rooms and en suite shower room featuring waterfall/multifeatured shower.
One further bedroom is en suite, while there is also a family bathroom, with all bath and shower rooms featuring Hans Grohe fittings. The fifth bedroom is in a private area above the double garage, accessed via its own staircase and with access to a ground-floor shower room. On the second floor, the cinema room is equipped with Bang & Olufsen sound system and a 4K projector, while the entire house is fitted with a Matrix media system.
The house is set within about 0.4 acres of beautifully landscaped grounds, with a secure electric gated entrance with video intercom and CCTV for added security. At the front, the gravel driveway leads past a manicured front lawn with well trimmed hedgerows to the house and the spacious parking area in front.
There is also an integrated double garage for further parking or workshop space which has underfloor heating. The rear walled garden is south-facing and includes a large patio and various seating areas. Steps lead down to a level lawn, with box hedging borders and beds with various shrubs and flowering perennials. Towards the end of the garden there is a garden room or home office, with power and insulation for year-round use.
Location
The village of Hundleby lies on the edge of the small market town of Spilsby, surrounded by beautiful countryside and within reach of the Lincolnshire Wolds. The village offers various everyday amenities, including a local pub and a parish church, while neighbouring Spilsby has further facilities, including high street shops, supermarkets and a weekly market. The town also offers both primary and secondary state schooling, plus there is a grammar school in Alford and Horncastle. Approximately nine miles away, Horncastle provides access to additional amenities and leisure facilities, including a leisure centre with a swimming pool.
The larger towns of Skegness, Louth and Boston are all accessible via the surrounding network of A-roads, while historic Lincoln is approximately 30 miles to the west. The beautiful landscapes of the Lincolnshire Wolds are nearby, providing a wealth of splendid walking and cycling routes, while the Lincolnshire coastline is also within easy reach.
Disclaimer: All distances and journey times are approximate.
Square Footage: 4,395 sq ft
Acreage: 0.43 Acres
Additional Info
Mains Water
Electricity
Mains Gas
Mains Drainage
Central Heating
Underfloor Heating
Viessman Gas Boiler
Local Authority: East Lindsey District Council
Photographs taken April 2025.
Brochures
Web DetailsParticulars- COUNCIL TAXA payment made to your local authority in order to pay for local services like schools, libraries, and refuse collection. The amount you pay depends on the value of the property.Read more about council Tax in our glossary page.
- Band: G
- PARKINGDetails of how and where vehicles can be parked, and any associated costs.Read more about parking in our glossary page.
- Yes
- GARDENA property has access to an outdoor space, which could be private or shared.
- Yes
- ACCESSIBILITYHow a property has been adapted to meet the needs of vulnerable or disabled individuals.Read more about accessibility in our glossary page.
- Ask agent
Kingswood, Main Road, Hundleby, Spilsby, PE23
Add an important place to see how long it'd take to get there from our property listings.
__mins driving to your place
Get an instant, personalised result:
- Show sellers you’re serious
- Secure viewings faster with agents
- No impact on your credit score
Your mortgage
Notes
Staying secure when looking for property
Ensure you're up to date with our latest advice on how to avoid fraud or scams when looking for property online.
Visit our security centre to find out moreDisclaimer - Property reference LIT250070. The information displayed about this property comprises a property advertisement. Rightmove.co.uk makes no warranty as to the accuracy or completeness of the advertisement or any linked or associated information, and Rightmove has no control over the content. This property advertisement does not constitute property particulars. The information is provided and maintained by Savills, Lincoln. Please contact the selling agent or developer directly to obtain any information which may be available under the terms of The Energy Performance of Buildings (Certificates and Inspections) (England and Wales) Regulations 2007 or the Home Report if in relation to a residential property in Scotland.
*This is the average speed from the provider with the fastest broadband package available at this postcode. The average speed displayed is based on the download speeds of at least 50% of customers at peak time (8pm to 10pm). Fibre/cable services at the postcode are subject to availability and may differ between properties within a postcode. Speeds can be affected by a range of technical and environmental factors. The speed at the property may be lower than that listed above. You can check the estimated speed and confirm availability to a property prior to purchasing on the broadband provider's website. Providers may increase charges. The information is provided and maintained by Decision Technologies Limited. **This is indicative only and based on a 2-person household with multiple devices and simultaneous usage. Broadband performance is affected by multiple factors including number of occupants and devices, simultaneous usage, router range etc. For more information speak to your broadband provider.
Map data ©OpenStreetMap contributors.
