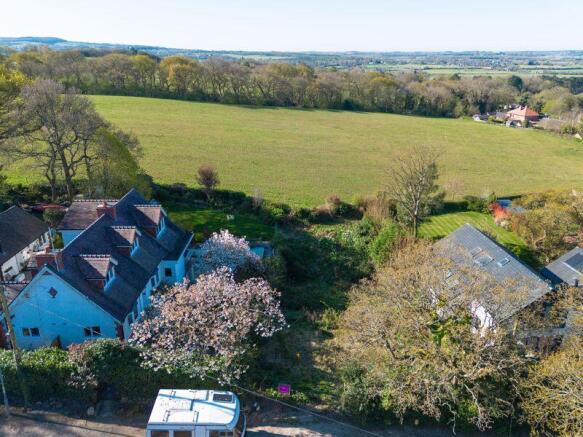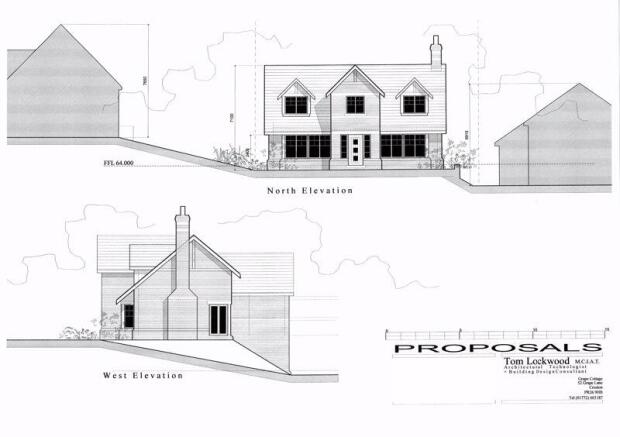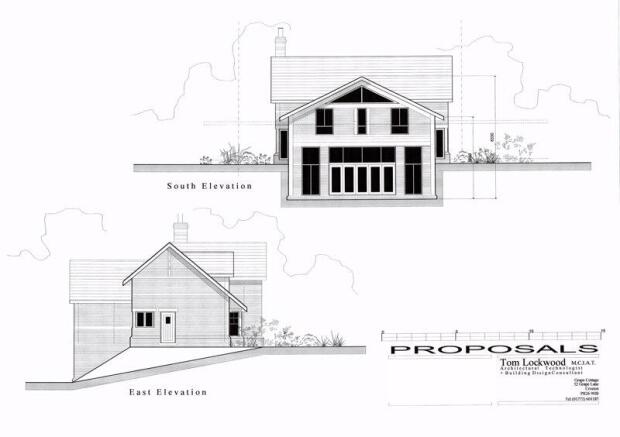
Hillside Avenue, Parbold
- PROPERTY TYPE
Land
- SIZE
Ask agent
Key features
- Prime Development Plot
- Planning Permission Granted for a Substantial 4/5 Bedroom Home
- Elevated Position
- Discreet Setting
- Far-Reaching Views
Description
Set back from the road along a private avenue populated by a select number of individually styled homes, the site enjoys an elevated position that enhances the outlooks available from the upper levels of the proposed build. Planning permission has been fully granted for the development of a substantial four/five-bedroom detached executive residence, with architectural plans providing a well-considered and contemporary layout that makes full use of the generous footprint on offer.
To the front, the approved plans include ample off-road parking provision, ideal for families with multiple vehicles or those needing the space for visiting guests. Entry to the property is proposed via a spacious entrance porch which leads into the central hallway, from which the home flows naturally and efficiently. The ground floor layout has been designed with modern living in mind, offering a large open-plan kitchen, dining, and living space to the rear - ideal for day-to-day family life as well as larger-scale entertaining. Sliding or bi-fold doors (subject to final specification) are proposed to open directly onto the tiered rear garden, creating a fluid connection between inside and out, with plenty of potential for outdoor furniture, dining areas or landscaped features depending on personal preference.
A separate formal living room sits to the front of the property, providing a quiet retreat away from the hub of the home. A well-sized office - or optional fifth bedroom - adds valuable flexibility for those looking to accommodate extended family, work from home, or simply future-proof their space. A utility room and ground floor WC complete the lower-level plans, providing the practical elements needed for everyday ease.
Upstairs, the design accommodates four double bedrooms, each well-proportioned and offering elevated views of the surrounding area. The principal bedroom is laid out to include a private en-suite, while the remaining rooms share access to a spacious family bathroom. With the layout still open to some level of customisation, there’s room for the incoming buyer to make tweaks or upgrades to suit their lifestyle, whether that’s additional storage, bespoke finishes, or a particular internal flow.
The rear garden offers a tiered layout that lends itself well to landscaping and personal design. Whether imagined as a family garden with lawn and play areas, a series of structured terraces, or a more natural-style space that embraces the rural backdrop, there’s ample scope to shape the outdoor environment into something special. The elevated position also ensures the upper levels benefit from open views out over Winter Hill and a private outlook, something rarely available in residential settings of this nature.
Hillside Avenue is prized for its quiet surroundings, established setting and close proximity to village amenities. Parbold village centre is just a short walk or drive away and offers a selection of independent shops, cafés, restaurants and everyday essentials. A well-served train station provides direct access to Manchester and Southport, while the M6 motorway is within easy reach for those commuting further afield. Several highly regarded local schools, both primary and secondary, are available within the catchment area, supporting the location's appeal to families of all ages.
With neighbouring properties in the area recently developed or refurbished to a high standard, this plot sits within an established and upwardly trending locale, making it an attractive proposition for those looking to build a home that meets exacting standards in a setting that’s both peaceful and practical.
Further information regarding the approved planning application, site layout, floor plans and proposed elevations are available through our office or via the local planning portal. For buyers seeking an opportunity to shape their dream home from the ground up - without compromising on location - this plot on Hillside Avenue represents an exceptional chance to do just that.
Tenure: We are advised by our client that the property is Freehold
Every care has been taken with the preparation of these property details but they are for general guidance only and complete accuracy cannot be guaranteed. If there is any point, which is of particular importance professional verification should be sought. These property details do not constitute a contract or part of a contract. We are not qualified to verify tenure of property. Prospective purchasers should seek clarification from their solicitor or verify the tenure of this property for themselves by visiting mention of any appliances, fixtures or fittings does not imply they are in working order. Photographs are reproduced for general information and it cannot be inferred that any item shown is included in the sale. All dimensions are approximate.
Brochures
Full DetailsHillside Avenue, Parbold
NEAREST STATIONS
Distances are straight line measurements from the centre of the postcode- Parbold Station0.9 miles
- Hoscar Station1.8 miles
- Appley Bridge Station2.4 miles
Notes
Disclaimer - Property reference 4150784. The information displayed about this property comprises a property advertisement. Rightmove.co.uk makes no warranty as to the accuracy or completeness of the advertisement or any linked or associated information, and Rightmove has no control over the content. This property advertisement does not constitute property particulars. The information is provided and maintained by Arnold & Phillips, Ormskirk. Please contact the selling agent or developer directly to obtain any information which may be available under the terms of The Energy Performance of Buildings (Certificates and Inspections) (England and Wales) Regulations 2007 or the Home Report if in relation to a residential property in Scotland.
Map data ©OpenStreetMap contributors.





