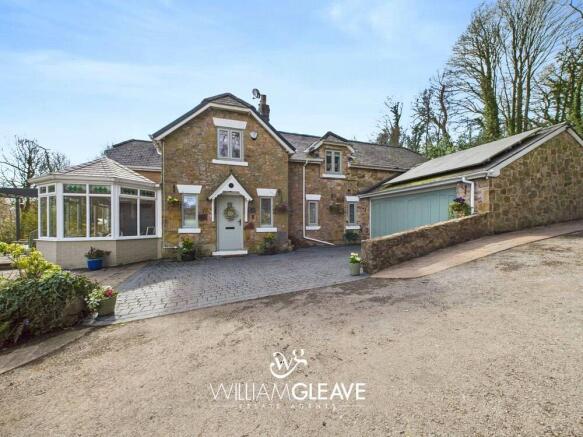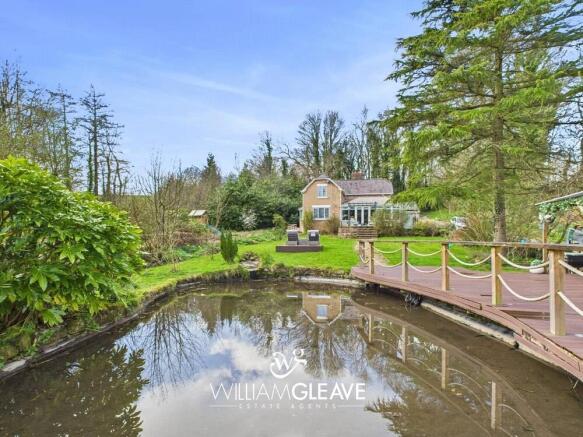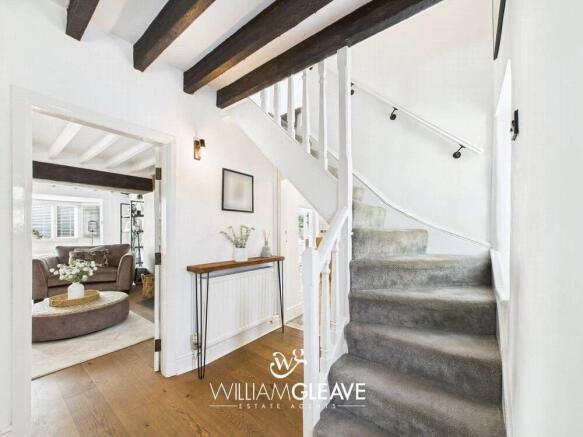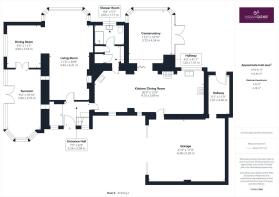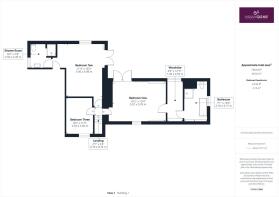
Middle Mill Road, Northop, Mold, Flintshire, CH7

- PROPERTY TYPE
Detached
- BEDROOMS
3
- BATHROOMS
3
- SIZE
Ask agent
- TENUREDescribes how you own a property. There are different types of tenure - freehold, leasehold, and commonhold.Read more about tenure in our glossary page.
Freehold
Key features
- A MUST VIEW PROPERTY
- GREAT LOCATION
- FINISHED TO AN IMPECCABLE STANDARD
- THREE DOUBLE BEDROOMS
- TWO CONSERVATORYS
- DOUBLE GARAGE
Description
Nestled in a serene setting surrounded by fields and woodlands, this three-bedroom detached stone cottage which sits on a 0.8 acre plot, dating back to around 1800, is now available for viewing. To fully appreciate the property's unique beauty and charm, we recommend scheduling an early viewing, as it is a rare opportunity not to be overlooked. Situated in the desirable area of Northop, this home is positioned at the end of a private road, making it ideal for those seeking tranquillity while still enjoying convenient access to Chester, Mold, and Northop Village. The cottage combines modern comforts with traditional charm and is set within beautifully maintained gardens.
The property features a welcoming entrance hall that leads to a modern cottage-style kitchen equipped with a log burner and an adjoining conservatory. Additionally, there is a convenient downstairs shower room and access to a spacious garage. The cozy open-plan living area includes a living room, snug and dining room, characterized by exposed beams and another conservatory. A staircase leads to the first floor, where two bedrooms each boast walk-in wardrobe areas and generous ensuites, along with access to a private balcony, complemented by an additional double bedroom. Outside, a detached annex currently serves as a gym, but provides an ideal space for remote work, while the expansive gardens and ample parking offer plenty of outdoor space.
Northop boasts a range of local amenities, including a convenience store with a Post Office, a hair salon, a well-frequented pub, and a church, while the nearby market towns of Mold and Chester offer a wider selection of services. In terms of education, residents have access to several primary and secondary schools, with a primary school located in Northop and secondary options in Connah’s Quay and Hawarden, as well as Cambria Business School just three-quarters of a mile away. For those seeking independent education, Ruthin School and the King’s and Queen’s Schools in Chester are also nearby. The area is renowned for its excellent walking and cycling paths, golf at Northop Golf Club, and leisure activities at Deeside Stadium. Commuters benefit from the proximity of the A55 Junction 3, located within a mile, which provides easy access to the North Wales Coast and connects to the M56 motorway, linking to the M53 and M6. Chester Business Park, Deeside Industrial Park, and Wrexham Industrial Estate are all within a short commuting distance.
Entrance Hall
Upon entering through the composite front door, you are greeted by a generous and inviting entrance hall. This area features a staircase leading to the first floor, along with doors that provide access to additional rooms. For added convenience, the hall includes a radiator and power points. Two double-glazed windows on the front elevation fill the space with natural light, while wood-effect flooring and understairs storage complete the overall design.
Living/Dinng Room
When walking into the inviting main living space, you are greeted by a generous lounge area that exudes character while incorporating contemporary elements. The centrepiece of this room is a log burner, elegantly set on a slate base with a wooden mantle, creating a warm focal point. Throughout the space, wood-effect flooring enhances the cozy atmosphere, leading seamlessly into a snug area adorned with beams and a large, double-glazed bay window on the rear elevation that brightens the room. An open walkway connects this snug to the dining area but also offers the flexibility to be transformed into a fourth bedroom for convenient downstairs living. The cottage charm is further accentuated by the exposed stone wall and panelled walls, blending traditional aesthetics with modern design. Additionally, the space is equipped with multiple power points, radiators, and another double-glazed window on the side elevation.
Sunroom
The sunroom serves as a delightful additional area that is both bright and inviting. It can function as an office, a playroom, or simply a cozy spot for relaxation and social gatherings. Featuring double-glazed windows all round that provide views of the expansive rear garden and adjacent fields, the room is well-equipped with a radiator, wood-effect flooring, a partially panelled wall, power points, and double-glazed patio door that open onto the patio area.
Kitchen/Dining Room
This kitchen features an array of shaker-style cabinets, both wall and base, topped with elegant granite surfaces, establishing it as the heart of the home. The central island not only enhances the kitchen's aesthetic appeal but also provides additional storage. It includes an undermount 1 and ½ kitchen sink with a drainer and mixer tap, alongside an integrated gas hob with an extractor hood. The space is further enhanced by a large five-ring gas cooker, also equipped with a built-in extractor, making it perfect for preparing family meals. Additional amenities include an integrated microwave and designated space for an American-style fridge freezer. The kitchen offers generous countertop space, illuminated display cabinets, and wine shelves. A large dining table can be accommodated near the log burner, which is accentuated by a wooden beam and slate-effect base. The room is completed with a vertical panel radiator and three double-glazed windows, while the tiled flooring (truncated)
Conservatory
The conservatory serves as an excellent supplementary room, accessible from the kitchen through bi-fold doors. This bright and adaptable space offers numerous possibilities for its use. While the current owners utilize it for entertaining, it could easily transform into a playroom, breakfast nook, or even an office. The room features double-glazed windows throughout, along with patio doors that open to the decked area. Additionally, it is equipped with a radiator, power point, and wood-effect flooring.
Inner Hall/Utility
This area offers excellent additional storage options, featuring a spacious cupboard along with room for both a washing machine and a tumble dryer, effectively keeping everything neatly concealed. It includes convenient power points and has a door that provides access to the downstairs shower room.
Shower Room
The ground floor shower room includes a low-level wc and a wall-mounted wash hand basin equipped with a stainless-steel mixer tap. It also boasts a separate shower cubicle fitted with a wall-mounted electric shower. The space is elegantly finished with tiled flooring and partially tiled walls, providing both a modern aesthetic and easy maintenance. A double-glazed frosted window on the elevation allows natural light to enter while maintaining privacy.
Landing
The landing has carpeted flooring and doors to the bedrooms off.
Bedroom One
The main bedroom serves as a serene retreat, perfect for unwinding. It offers generous space for a double bed along with essential furniture, complemented by a convenient walk-in wardrobe that can house multiple wardrobes and a dressing table positioned by a double-glazed window. A classic fireplace adds a touch of historical charm and timeless sophistication to the room. Additionally, there is a double-glazed window on the front elevation and a patio door that leads out to a balcony, which provides a tranquil escape surrounded by lush greenery, enhanced by the soothing sounds of a nearby stream.
Ensuite Bathroom
The ensuite bathroom features a four-piece suite, including a low-level WC and a wash hand basin equipped with a stainless-steel mixer tap and an integrated vanity unit. It boasts a white curved panelled bathtub with stainless steel taps and a separate shower cubicle, which is fitted with a wall-mounted waterfall mains-powered shower and a handheld attachment. The space is adorned with fully tiled walls and tile-effect flooring, complemented by a heated black towel rail and a double-glazed window on the side elevation.
Bedroom Two
Bedroom two is a generously sized space that can comfortably accommodate a double bed along with essential furnishings. It features built-in storage solutions, including a desk, cupboards, and shelving with integrated lighting, complemented by a cozy window bench with a double-glazed window that offers a serene view of the beautiful surroundings. This room also boasts a walk-in wardrobe and access to the balcony through double-glazed patio doors. Additional amenities include a radiator, multiple power points, and carpeted flooring, enhancing both comfort and functionality.
Ensuite Shower Room
The second bedroom is accompanied by a spacious and contemporary ensuite shower room. This area is fitted with a low-level WC and a wash hand basin featuring a stainless-steel mixer tap, along with a built-in vanity unit for efficient storage. The walk-in shower is designed with a wall-mounted stainless-steel mains-powered waterfall shower, which includes a handheld option. The entire space is elegantly tiled on the walls and floor, and it is enhanced by a heated chrome towel rail and a double-glazed window on the side elevation.
Bedroom Three
The last bedroom is a spacious double bedroom, which could also accommodate various freestanding furniture pieces. A double-glazed window on the front elevation and offers a view of the surrounding landscape. Additionally, the room features a radiator and multiple power points for added convenience.
Annex
Adjacent to the property, there is an annex currently utilized as a gym, yet it offers great versatility for use as a home office or an entertainment area. The room is equipped with electrical power points and features double-glazed windows, enhancing the brightness of the space.
Externally
The property encompasses approximately 0.8 acres, bordered by expansive fields and woodlands. A spacious driveway at the front accommodates several vehicles, with additional parking available on the private road. At the rear, a decked area serves as an ideal space for entertaining and placing outdoor furniture, surrounded by walls, mature shrubs, and hedges that enhance privacy. A tranquil stream flows alongside the garden, contributing to the serene atmosphere. On the side, a large garden primarily features a lawn with various seating areas. Adjacent to the sunroom, a patio with steps leads to a golden gravel path that meanders through the garden. A decked area next to a pond, complete with a pergola, adds charm, while a patio at the garden's end provides another inviting space. The entire garden is beautifully landscaped with trees, mature shrubs, and flowers, creating a delightful ambiance.
- COUNCIL TAXA payment made to your local authority in order to pay for local services like schools, libraries, and refuse collection. The amount you pay depends on the value of the property.Read more about council Tax in our glossary page.
- Band: G
- PARKINGDetails of how and where vehicles can be parked, and any associated costs.Read more about parking in our glossary page.
- Yes
- GARDENA property has access to an outdoor space, which could be private or shared.
- Yes
- ACCESSIBILITYHow a property has been adapted to meet the needs of vulnerable or disabled individuals.Read more about accessibility in our glossary page.
- Ask agent
Middle Mill Road, Northop, Mold, Flintshire, CH7
Add an important place to see how long it'd take to get there from our property listings.
__mins driving to your place
Get an instant, personalised result:
- Show sellers you’re serious
- Secure viewings faster with agents
- No impact on your credit score
Your mortgage
Notes
Staying secure when looking for property
Ensure you're up to date with our latest advice on how to avoid fraud or scams when looking for property online.
Visit our security centre to find out moreDisclaimer - Property reference WGD240354. The information displayed about this property comprises a property advertisement. Rightmove.co.uk makes no warranty as to the accuracy or completeness of the advertisement or any linked or associated information, and Rightmove has no control over the content. This property advertisement does not constitute property particulars. The information is provided and maintained by William Gleave, Deeside. Please contact the selling agent or developer directly to obtain any information which may be available under the terms of The Energy Performance of Buildings (Certificates and Inspections) (England and Wales) Regulations 2007 or the Home Report if in relation to a residential property in Scotland.
*This is the average speed from the provider with the fastest broadband package available at this postcode. The average speed displayed is based on the download speeds of at least 50% of customers at peak time (8pm to 10pm). Fibre/cable services at the postcode are subject to availability and may differ between properties within a postcode. Speeds can be affected by a range of technical and environmental factors. The speed at the property may be lower than that listed above. You can check the estimated speed and confirm availability to a property prior to purchasing on the broadband provider's website. Providers may increase charges. The information is provided and maintained by Decision Technologies Limited. **This is indicative only and based on a 2-person household with multiple devices and simultaneous usage. Broadband performance is affected by multiple factors including number of occupants and devices, simultaneous usage, router range etc. For more information speak to your broadband provider.
Map data ©OpenStreetMap contributors.
