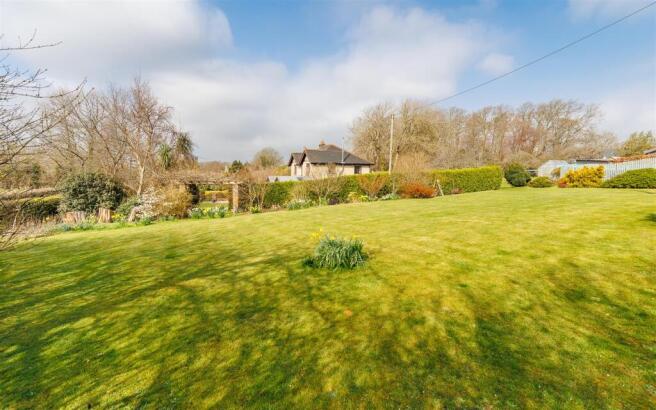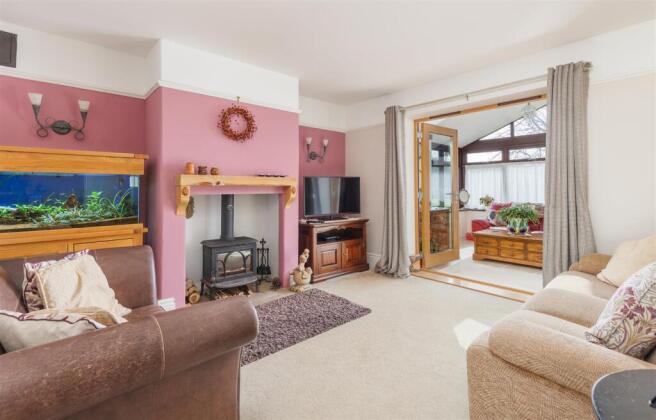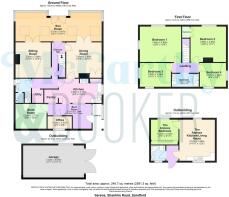
DETACHED HOUSE WITHIN ONE ACRE OF LAND - Shanklin Road, Sandford

- PROPERTY TYPE
Detached
- BEDROOMS
4
- BATHROOMS
2
- SIZE
Ask agent
- TENUREDescribes how you own a property. There are different types of tenure - freehold, leasehold, and commonhold.Read more about tenure in our glossary page.
Freehold
Key features
- Detached property within one acre of grounds CHAIN FREE
- Four bedrooms
- Three reception rooms
- Two bath/shower rooms
- One bedroom purpose built annexe
- Expansive mature garden
- Multiple outdoor storage areas
- Above ground pool
- Air raid shelter
- Large garage/workshop
Description
Detached Four Bedroom Home Set In One Acre - A well proportioned farmhouse style home, built in 1929, with a wealth of original features and set within expansive gardens that includes an above ground pool, a self contained annexe, many garden stores and an air raid shelter.
Along with three reception rooms, four bedrooms, two bath/shower rooms there is an office, large internal storage room and utility area. A wonderful opportunity to live a rural idyll with so much to offer! CHAIN FREE
Interior - A charming detached rustic home with several modern additions but retaining a wealth of original features such as the entrance and rear doors, latch key internal doors throughout, the original threshold into the kitchen and dining room fireplace. As with houses of this era the rooms are spacious, with high ceilings and picture rails.
Ground Floor:
The sun room across the full width of the front of the property is a wonderful addition that makes the most of the views and is flooded by light. This room has travetine flooring and underfloor heating with doors to the front garden and two sets of double doors that open into the dining room and sitting room, respectively. Between these rooms is the original entrance door and beyond to a hallway that has stairs to the upper floor and leads onto the remaining rooms on the lower floor.
The sitting room is spacious with the 'Jotul' log burner sitting on flagstones within the chimney breast. The dining room is a similar size and has space for a log burner beneath the original surrounding wooden fireplace.
Inside the modern shower room, with its tiled walk in cubicle, there is an airing cupboard that houses the gas boiler with a utility room next door, that has further storage, space to hang coats and the space and plumbing for a washing machine.
The kitchen has rough cut natural slate flooring and is of a farmhouse style. Along with a fabulous pantry, there are original deep cupboards with sliding doors and a Rangemaster five ring gas stove. The worktops and draining board are of natural slate which sit either side of the 'Belfast' sink. Below these are storage cupboards and a dishwasher. All these features come together beautifully and give a lovely rustic feel. Beyond the original rear door is a large storage room which has been used previously as a bedroom, an office and a very practical lobby area for all outdoor paraphernalia from muddy boots to equine tack.
First Floor:
This level has four double bedrooms and the family bathroom, with all rooms having their original internal doors. All bedrooms are light and airy with the principal being particularly spacious and having lovely views over fields. Another large bedroom has a deep built in cupboard/wardrobe giving excellent storage space.
The family bathroom is half panelled and contains a basin, wc and fabulous cast iron claw foot bath.
Exterior - The property is set within an acre of land and was previously a market garden for the three generations of family that lived there prior to the current owners. This has ensured many established large flower and vegetable beds that include autumn raspberries, asparagus and dahlias. There are multiple further vegetable plots, apple trees and espalier pear trees as well as a large paved area that would fit a greenhouse.
The many and various outdoor stores include log stores, tool sheds and a chicken shed. Many of these have both power and light and are dedicated to the uses within the variety of areas found within this expansive garden.
The above ground pool (measuring 24' x 12' x 4' deep) is surrounded by decking. A gated, timber fence encloses the pool area for safety. Adjacent, is the pool house with power and light and a convenient wc together with plumbing for a washing machine, as well as an outside sink and tap.
A memory of past years is an air raid shelter, buried below the ground, which the current owners can testify to being a great spot for Halloween parties!
At the rear of the property is a delightful walled courtyard area, with a water feature, that is another place to sit and enjoy the peace and quiet. Along with the pergola, lawns and multitude of mature trees and plants there are beautiful views out over the surrounding countryside.
The driveway has space for multiple vehicles, possibly including a motorhome or caravan. This leads up to a large garage/workshop that has power and light and plenty of storage space within.
Annexe/Cabin - Amongst this gardener's paradise is a modern purpose built cabin, fully powered and connected to water. Entering through a pretty blue stable door, it has a shower room, kitchen/living room and double bedroom with full height built in wardrobes. Immaculately presented, bright and neutrally decorated with wood effect vinyl laminate flooring through the hallway and kitchen/living area. This generous space has a range of 'Shaker' style wall and base units to one side. Landscaped outside with block paving, this is ideal for visiting guests or separate living accommodation for older/younger generations.
Sandford - Sandford is a hamlet on the Isle of Wight on the outskirts of Godshill, with its variety of restaurants and pubs, and north of Wroxall. Located in the south-eastern part of the island and on direct bus routes to the coast at Shanklin.
The property is surrounded by beautiful countryside which boast many varied footpaths, bridle ways and cycle paths.
Sandford is also mentioned in the Domesday Book of 1086.
This particular property has a very regular bus service with stops outside that runs every 15 minutes in each direction towards Godshill and Newport or Ventnor, Shanklin and Ryde.
Further Information - Tenure: Freehold
EPC: D63
Council tax band: E
Mains water, electricity and gas
Gas central heating via Gloworm boiler, installed 2022
Water treatment plant, installed 2022
Full fibre broadband predicted max: Download 900 mbps Upload 900 mpbs
Annexe has full planning permission
Loft has a ladder, power, light and is fully boarded
Brochures
DETACHED HOUSE WITHIN ONE ACRE OF LAND - Shanklin- COUNCIL TAXA payment made to your local authority in order to pay for local services like schools, libraries, and refuse collection. The amount you pay depends on the value of the property.Read more about council Tax in our glossary page.
- Band: E
- PARKINGDetails of how and where vehicles can be parked, and any associated costs.Read more about parking in our glossary page.
- Yes
- GARDENA property has access to an outdoor space, which could be private or shared.
- Yes
- ACCESSIBILITYHow a property has been adapted to meet the needs of vulnerable or disabled individuals.Read more about accessibility in our glossary page.
- Ask agent
DETACHED HOUSE WITHIN ONE ACRE OF LAND - Shanklin Road, Sandford
Add an important place to see how long it'd take to get there from our property listings.
__mins driving to your place
Get an instant, personalised result:
- Show sellers you’re serious
- Secure viewings faster with agents
- No impact on your credit score
Your mortgage
Notes
Staying secure when looking for property
Ensure you're up to date with our latest advice on how to avoid fraud or scams when looking for property online.
Visit our security centre to find out moreDisclaimer - Property reference 33815301. The information displayed about this property comprises a property advertisement. Rightmove.co.uk makes no warranty as to the accuracy or completeness of the advertisement or any linked or associated information, and Rightmove has no control over the content. This property advertisement does not constitute property particulars. The information is provided and maintained by McCarthy&Booker, Covering Isle of Wight. Please contact the selling agent or developer directly to obtain any information which may be available under the terms of The Energy Performance of Buildings (Certificates and Inspections) (England and Wales) Regulations 2007 or the Home Report if in relation to a residential property in Scotland.
*This is the average speed from the provider with the fastest broadband package available at this postcode. The average speed displayed is based on the download speeds of at least 50% of customers at peak time (8pm to 10pm). Fibre/cable services at the postcode are subject to availability and may differ between properties within a postcode. Speeds can be affected by a range of technical and environmental factors. The speed at the property may be lower than that listed above. You can check the estimated speed and confirm availability to a property prior to purchasing on the broadband provider's website. Providers may increase charges. The information is provided and maintained by Decision Technologies Limited. **This is indicative only and based on a 2-person household with multiple devices and simultaneous usage. Broadband performance is affected by multiple factors including number of occupants and devices, simultaneous usage, router range etc. For more information speak to your broadband provider.
Map data ©OpenStreetMap contributors.





