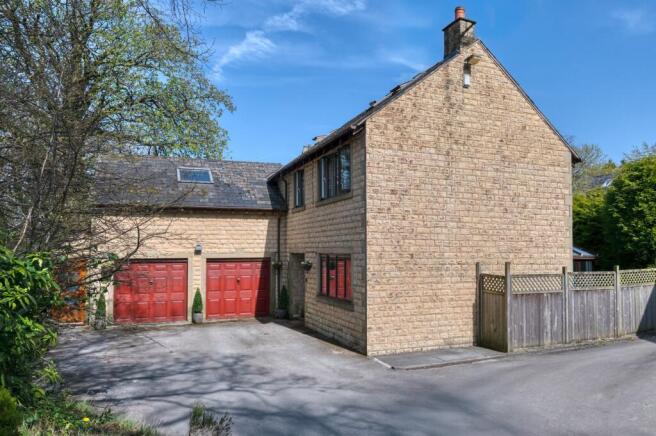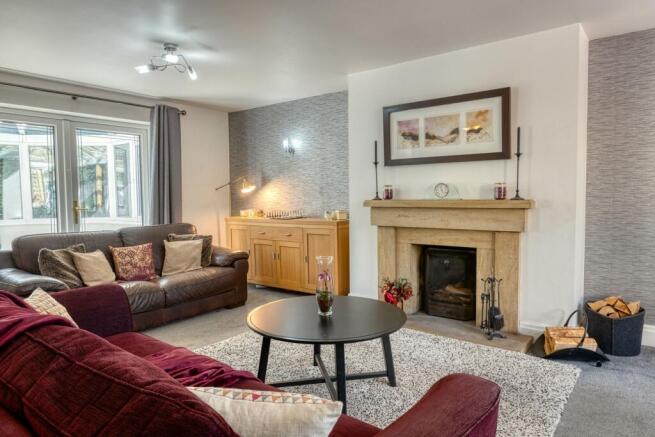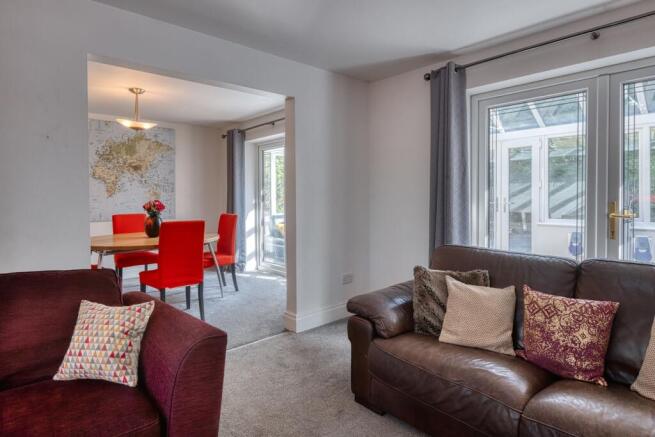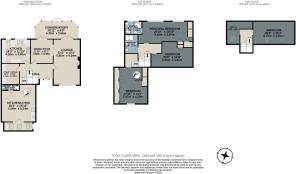Foxhill Park,Stalybridge

- PROPERTY TYPE
Detached
- BEDROOMS
5
- BATHROOMS
3
- SIZE
2,830 sq ft
263 sq m
- TENUREDescribes how you own a property. There are different types of tenure - freehold, leasehold, and commonhold.Read more about tenure in our glossary page.
Freehold
Key features
- Prestigious family home on a fabulous plot
- Five bedroom, three bathrooms including annex
- Fabulous living space
- Off-road parking for several cars
- Stunning east facing garden for entertaining family and friends
- Situated within a select development of houses on a private road
- Within easy reach of Cheetham Park and open countryside
- NO CHAIN
Description
Step through the front door of Foxhill Park and into the spacious hall, ideal for shaking off wet coats and shoes and drying off the dog. The light and bright hallway welcomes you in and leads to your reception rooms, utility room and downstairs wc.
The living room has dual aspect views and is large enough for all the family to enjoy. The log burner and statement fireplace ensured this space stays cosy in the winter months. When the warmer weather arrives open the doors to the large conservatory where your guests can relax and enjoy the views over the stunning garden.
A separate, more formal dining room is the perfect spot to gather all the family for Christmas dinner.
Nowhere is this prestigious style more evident than here in the kitchen-dining space.
Elegant style mingles brilliantly with practical functionality. The worktops, integrated appliances and coffee station make entertaining a delight.
A truly sociable space, allowing for a relaxed dining experience, this is a kitchen designed for one who loves to entertain. With gadgets galore, including range style gas hob, two integrated ovens, microwave, wine cooler and space for an American style fridge freezer this kitchen has a touch of pride about itself, and rightly so.
When the sun appears, head out into the garden with drinks. A large patio area to the rear of the garden is the perfect spot to pop an ice bucket in the centre of the table along with your favourite brand of fizz and let the good times flow.
Heading back indoors now through the rear door we have the inner workings of the busy family home close by. A separate utility room perfect for organising the family’s day to day living and extra storage.
Back into the hallway you will find a handy ground floor w/c ideal for little ones and visiting family and friends.
Next, we explore upstairs, come with us as at first glance you will be spoilt for choice as to what to explore first. Boasting five bedrooms including the principle with en suite.
The first bedroom to your right can easily accommodate a king-sized bed and has fitted storage for clothes. This forms part of an annex which the current owners added to accommodate extended family. Below, accessed via the spiral staircase is the kitchen/living space with shower room and boot room. A private space for guests or perhaps a teenager.
The principal suite sits at the back of the house offering privacy away from the rest of the family. This is a room to linger in, with hidden walk-in closet and access to a private en suite bathroom complete with a shower and a full-sized bath to soak in. The final double bedroom on this floor is along the landing and has a cupboard for storage with further room for fitted wardrobes if needed. A most luxurious family shower room awaits, perfect for the early mornings.
On the top floor there are a further two bedrooms, one a generous double with ample room for a double bed, desk and velux windows with views. A small double sits across the landing for visiting guests or perhaps a quiet spot for those working from home.
Outside
Foxhill Park sits on a generous plot, with a privacy hedge setting the property back from the road. There is parking for several cars with further on street parking if required. The rear garden has mature shrubs and planting with a generous patio. Enjoy a BBQ and then watch the sun set while snuggled around a cosy fire pit.
Where it is
Stalybridge has a bustling town centre with excellent transport links to Manchester and Yorkshire. The Huddersfield Narrow Canal is perfect for walks with friends. If you are feeling more adventures the Pennine Moors are close at hand offering varied walking opportunities. Cheetham Park lies just a few minutes’ walk from the property and Stalybridge Country Park lies just over a mile away, with its four reservoirs and Cowbury Dale and adjoining land at Carrbrook.
There is a large Tesco within walking distance for the weekly shop and plenty of cafes and bars to enjoy.
EPC Rating: C
Garden
Foxhill Park sits on a generous plot, with a privacy hedge setting the property back from the road. There is parking for several cars with further on street parking if required. The rear garden has mature shrubs and planting with a generous patio. Enjoy a BBQ and then watch the sun set while snuggled around a cosy fire pit.
Brochures
Property Brochure- COUNCIL TAXA payment made to your local authority in order to pay for local services like schools, libraries, and refuse collection. The amount you pay depends on the value of the property.Read more about council Tax in our glossary page.
- Band: G
- PARKINGDetails of how and where vehicles can be parked, and any associated costs.Read more about parking in our glossary page.
- Yes
- GARDENA property has access to an outdoor space, which could be private or shared.
- Private garden
- ACCESSIBILITYHow a property has been adapted to meet the needs of vulnerable or disabled individuals.Read more about accessibility in our glossary page.
- Ask agent
Foxhill Park,Stalybridge
Add an important place to see how long it'd take to get there from our property listings.
__mins driving to your place
Get an instant, personalised result:
- Show sellers you’re serious
- Secure viewings faster with agents
- No impact on your credit score
Your mortgage
Notes
Staying secure when looking for property
Ensure you're up to date with our latest advice on how to avoid fraud or scams when looking for property online.
Visit our security centre to find out moreDisclaimer - Property reference 08ac49a7-627b-46df-bda6-31b95fbddd5c. The information displayed about this property comprises a property advertisement. Rightmove.co.uk makes no warranty as to the accuracy or completeness of the advertisement or any linked or associated information, and Rightmove has no control over the content. This property advertisement does not constitute property particulars. The information is provided and maintained by Jardine Estates, Hyde. Please contact the selling agent or developer directly to obtain any information which may be available under the terms of The Energy Performance of Buildings (Certificates and Inspections) (England and Wales) Regulations 2007 or the Home Report if in relation to a residential property in Scotland.
*This is the average speed from the provider with the fastest broadband package available at this postcode. The average speed displayed is based on the download speeds of at least 50% of customers at peak time (8pm to 10pm). Fibre/cable services at the postcode are subject to availability and may differ between properties within a postcode. Speeds can be affected by a range of technical and environmental factors. The speed at the property may be lower than that listed above. You can check the estimated speed and confirm availability to a property prior to purchasing on the broadband provider's website. Providers may increase charges. The information is provided and maintained by Decision Technologies Limited. **This is indicative only and based on a 2-person household with multiple devices and simultaneous usage. Broadband performance is affected by multiple factors including number of occupants and devices, simultaneous usage, router range etc. For more information speak to your broadband provider.
Map data ©OpenStreetMap contributors.




