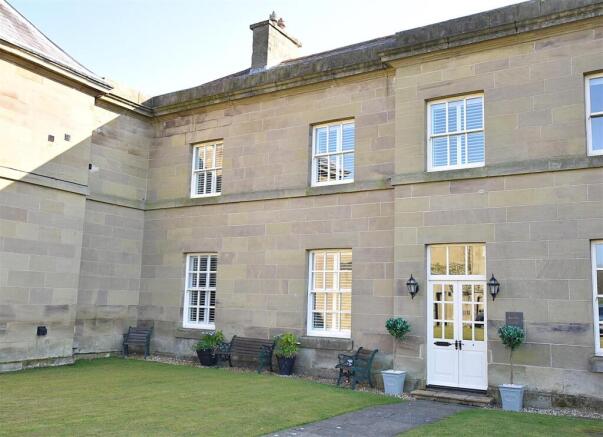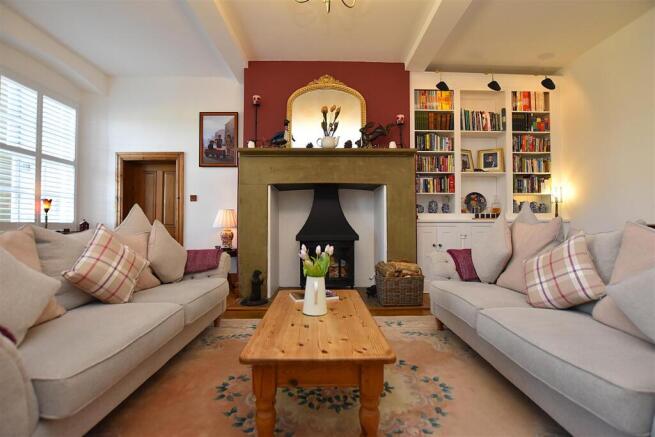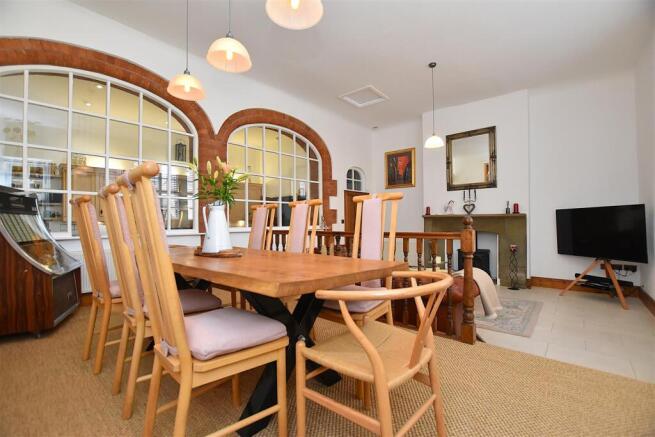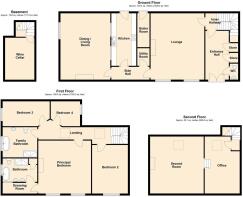
Wynnstay Hall Estate, Ruabon

- PROPERTY TYPE
Terraced
- BEDROOMS
4
- BATHROOMS
2
- SIZE
Ask agent
Key features
- Desirable and spacious family home
- Within parkland style gardens
- Entrance hall, cloakroom
- Lounge, kitchen
- Wine cellar
- Dining and living room
- Four bedrooms
- Two bathrooms
- Lawned front garden
- Designated parking
Description
Location - Set within the stunning Wynnstay Hall Estate in the Dee Valley on the much favoured residential Development of the Wynnstay Hall Estate which is originally the Principal Seat of the Watkin Williams Wynn’s. This unique and established development provides a charming and picturesque location set within approximately 27 Acres of Grade I listed gardens designed by Lancelot ‘Capability’ Brown in 1777. Enjoying stunning views across the communal gardens towards the Welsh Hills, the location blends countryside living with the convenience of an excellent range of amenities and transport links to Wrexham, Chester, North Wales and the North West therefore allowing for daily commuting to the major Commercial and Tourism Centres of the region. The nearby village of Ruabon has an excellent range of convenience shopping, train station, pubs, restaurants and both primary and secondary schools.
Directions - From Wrexham city centre proceed along the A483 Wrexham by-pass in a Southerly direction for 5 miles taking the exit signposted Ruabon and Llangollen. Take the 1st exit at the mini roundabout to the t junction and then turn right towards Erbistock on the A539 Whitchurch Road. After approx 1/3rd of a mile turn right into Wynnstay Hall Estate through the stone pillared entrance and continue along the private tree lined driveway. Proceed past Tattersall Stables on the left hand side, and Watkin House will be observed straight ahead.
On The Ground Floor - Part glazed double doors open to:
Impressive Hall - 17'11 x 8'2 - Featuring high ceilings which continue throughout the property, ceramic tiled floor, four panel doors, radiator and two good sized storage cupboards.
Cloakroom - Appointed with a wash basin on shelf with mixer tap and tiled splashback, radiator, ceiling hatch to roof space and tiled flooring.
Four panel door from the hall opens to:
Inner Hall - With spindled staircase, radiator and access down to:
Wine Cellar - 4.14m x 3.33m (13'7 x 10'11) - Inset ceiling spotlights, wood effect flooring, radiator and storage cupboard.
Lounge - 7.19m x 5.64m (23'7 x 18'6) - Featuring a large stone fire surround with inset log burner on a stone hearth, oak engineered flooring, recessed book shelf with storage cupboards below, two sash windows with fitted plantation shutters overlooking the parkland garden, three radiators and four panel door opening to:
Side Hall - With part oak engineered flooring and limestone tiled flooring, radiator and four panel door opening to:
Utility Room - Having plumbing for washing machine, space for fridge freezer, ceiling hatch to roof storage space, central heating timer control, radiator and tiled flooring.
Dining And Living Room - 7.37m x 5.28m (24'2 x 17'4) - The living area includes a limestone floor, stone fireplace with gas log effect stove, four radiators, double glazed sash window with fitted plantation shutters, ceiling hatch to roof space and timber balustrade to designated dining area with illuminated display cabinet, three ceiling lights and large arched internal windows overlooking the kitchen.
Kitchen - 5.23m x 2.49m (17'2 x 8'2) - Fitted with an extensive range of flush door fitted base and wall cupboards complimented by granite work surface areas with matching upstands, Rangemaster five burner gas cooker with stainless steel splashback and extractor hood above, inset sink unit with ingrained drainer and mixer tap, integrated dishwasher, breakfast bar, glass display cabinet, exposed arched brick frame to windows, part tiled walls, limestone floor, plenty of drawer units, inset ceiling spotlights, radiator and six panel external door opening to a covered storage area with access to the boiler room.
On The First Floor - The turned spindled staircase rises to:
Landing - With two Velux roof light windows providing the natural light, radiator and four panel doors off.
Principal Bedroom - 5.87m x 5.64m (19'3 x 18'6) - Two double glazed sash windows with fitted plantation shutters from which to admire the parkland style gardens, ornamental fireplace with tiled hearth, two radiators and four panel door opening to:
Dressing Room - Appointed with a Bespoke range of fitted open fronted wardrobes with hanging rails and ample drawer units, radiator, part wood panelling to walls, inset ceiling spotlights and glazed door opening to:
Bathroom - 3.96m x 2.62m (13'0 x 8'7) - Luxuriously appointed with a Victorian free standing rolltop bath with central mixer tap and hand held shower take-off, large walk-in shower with mains thermostatic shower unit, Rainforest shower head and splash screen, his n hers wash basin on oak topped vanity unit with Victorian style mixer tap, part wood panelling to walls, heated towel rail, limestone floor, double glazed sash window, inset spotlights, high flush w.c with chrome pipework and linen cupboard.
Bedroom Two - 5.08m x 3.66m (16'8 x 12'0) - Double glazed sash windows with plantations shutters and views over the gardens, stone ornamental fireplace with tiled hearth and radiator.
Bedroom Three - 4.90m x 2.62m (16'1 x 8'7) - Double glazed sash window, radiator and stone ornamental fire surrounded by tiled hearth.
Bedroom Four - 2.90m x 2.62m (9'6 x 8'7) - Double glazed sash window, radiator and stone fireplace with glazed tiled hearth.
Family Bathroom - 3.76m x 2.62m (12'4 x 8'7) - Beautifully appointed with a Victorian style roll top bath with central mixer tap and hand held shower take-off, large walk-in shower with Rainforest shower head, mains thermostatic shower unit and splash screen, high flush w.c with exposed chrome pipework, wash basin with mixer tap on vanity cupboard, part tiled walls, part wood panelling, ceramic tiled floor, vertical radiator, inset ceiling spotlights, sash window and heated towel rail.
On The Second Floor - Approached via a turned staircase from the first floor landing that has been divided into two additional rooms.
Office - 4.65m x 3.51m (15'3 x 11'6) - Velux roof light window, exposed beams and radiator. Open aspect to:
Second Room - 5.54m x 5.23m to eaves (18'2 x 17'2 to eaves) - Currently used as a bedroom by the current owners featuring exposed beams to ceiling, two Velux roof light windows, good sized eaves storage cupboards, two radiators and exposed brick chimney breast.
Externally - The property has the benefit of two parking spaces to the front of Watkin House with an additional four parking bays within the communal parking area. Watkin House has the benefit of its own front lawned garden which provides a pleasant seating area from which to enjoy the setting. The covered side storage area provides a useful log store together with a good sized store shed (12'0 x 4'0). Access to the boiler room which houses the Worcester gas central heating boiler with Megaflow hot water cylinder, lighting and power. The beautiful communal gardens are a particular feature of Watkin House and not only provides countryside walks but also leisure amenities that include the use of the tennis courts and football goal.
Please Note - We have a referral scheme in place with Chesterton Grant Independent Financial Solutions . You are not obliged to use their services, but please be aware that should you decide to use them, we would receive a referral fee of 25% from them for recommending you to them.
Brochures
Wynnstay Hall Estate, RuabonKey Facts for BuyersBrochure- COUNCIL TAXA payment made to your local authority in order to pay for local services like schools, libraries, and refuse collection. The amount you pay depends on the value of the property.Read more about council Tax in our glossary page.
- Band: G
- PARKINGDetails of how and where vehicles can be parked, and any associated costs.Read more about parking in our glossary page.
- Yes
- GARDENA property has access to an outdoor space, which could be private or shared.
- Ask agent
- ACCESSIBILITYHow a property has been adapted to meet the needs of vulnerable or disabled individuals.Read more about accessibility in our glossary page.
- Ask agent
Wynnstay Hall Estate, Ruabon
Add an important place to see how long it'd take to get there from our property listings.
__mins driving to your place
Explore area BETA
Wrexham
Get to know this area with AI-generated guides about local green spaces, transport links, restaurants and more.
Get an instant, personalised result:
- Show sellers you’re serious
- Secure viewings faster with agents
- No impact on your credit score
Your mortgage
Notes
Staying secure when looking for property
Ensure you're up to date with our latest advice on how to avoid fraud or scams when looking for property online.
Visit our security centre to find out moreDisclaimer - Property reference 33815410. The information displayed about this property comprises a property advertisement. Rightmove.co.uk makes no warranty as to the accuracy or completeness of the advertisement or any linked or associated information, and Rightmove has no control over the content. This property advertisement does not constitute property particulars. The information is provided and maintained by Wingetts, Wrexham. Please contact the selling agent or developer directly to obtain any information which may be available under the terms of The Energy Performance of Buildings (Certificates and Inspections) (England and Wales) Regulations 2007 or the Home Report if in relation to a residential property in Scotland.
*This is the average speed from the provider with the fastest broadband package available at this postcode. The average speed displayed is based on the download speeds of at least 50% of customers at peak time (8pm to 10pm). Fibre/cable services at the postcode are subject to availability and may differ between properties within a postcode. Speeds can be affected by a range of technical and environmental factors. The speed at the property may be lower than that listed above. You can check the estimated speed and confirm availability to a property prior to purchasing on the broadband provider's website. Providers may increase charges. The information is provided and maintained by Decision Technologies Limited. **This is indicative only and based on a 2-person household with multiple devices and simultaneous usage. Broadband performance is affected by multiple factors including number of occupants and devices, simultaneous usage, router range etc. For more information speak to your broadband provider.
Map data ©OpenStreetMap contributors.








