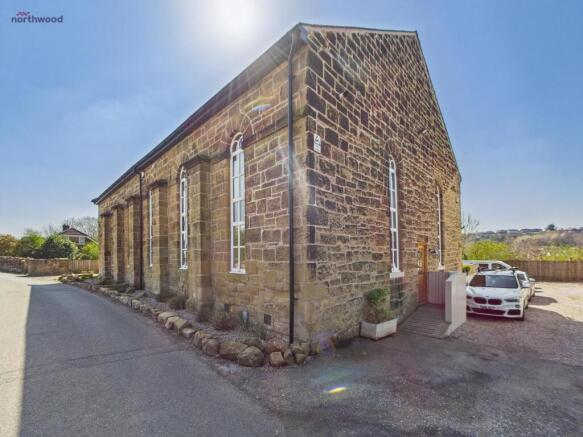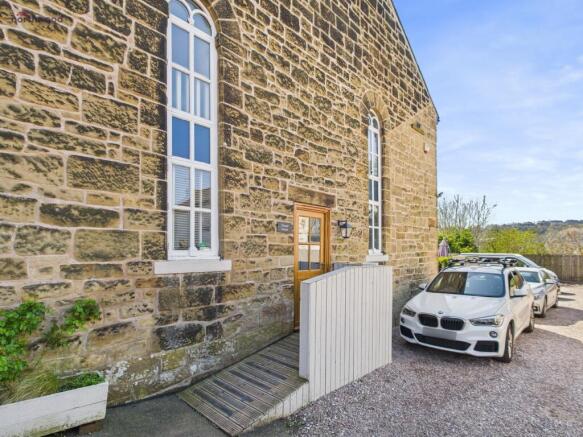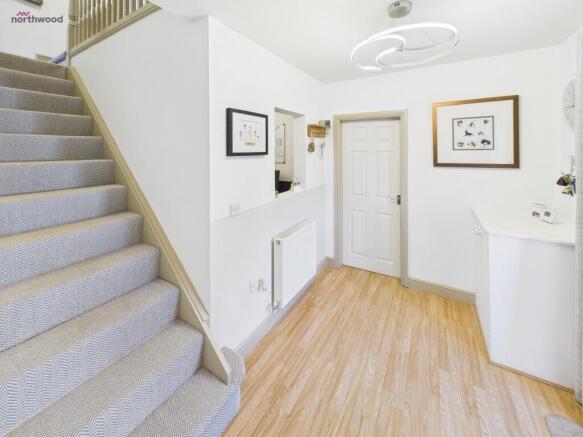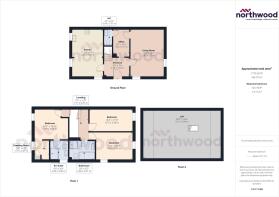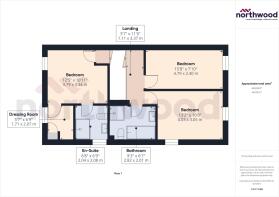
Clayton Road, Pentre Broughton, LL11

- PROPERTY TYPE
Character Property
- BEDROOMS
3
- BATHROOMS
2
- SIZE
Ask agent
- TENUREDescribes how you own a property. There are different types of tenure - freehold, leasehold, and commonhold.Read more about tenure in our glossary page.
Freehold
Key features
- Three Double Bedrooms
- Converted Chapel
- Character Property
- Grade II Listed
- Bathroom & En-Suite
- Potential For Loft Conversion (STPP)
- Bathroom & En-Suite
- Private Parking
- Southerly-Facing Garden
Description
Northwood Wrexham are delighted to bring to the market, this charming Grade II listed three-bedroom converted chapel that has an abundance of character, with beautiful arched sash windows and exposed ceiling beams. The internal specification briefly comprises; living room, kitchen / diner, office and cloakroom to ground floor, three double bedrooms, en-suite and family bathroom to first floor. There is potential to extend into the loft space (STPP) with drop-down ladder already installed; externally, private parking and southerly-facing rear garden.
Pentre Broughton is a small community within 3.5 miles of Wrexham city centre, with links to the A483 between the two. Within the village are a number of amenities, the nearest schools being Black Lane CP and Ysgol Bryn Alyn High with Castell Alyn slightly further away.
EPC rating: C. Tenure: Freehold,Parking
Residents have right to park two vehicles on the shared driveway.
Garden
Private, low-maintenance garden enclosed by low fence panels. Getting the sun for most of the daytime, the garden is southerly-facing; pebbles with slate tile pathway laid. Exterior electrical socket for convenience.
Entrance Hall
Double glazed oak front door opening to the entrance hall which has laminate flooring installed. Doorways opening to living room and kitchen, stairs leading to bedrooms and bathroom.
Living Room, Office & Cloakroom
Focal point multi-fuel burner with stacked slate-effect tile surround and slate hearth, windows to dual-aspects allowing in plenty of natural light. Double glazed oak door opening to the rear garden.
Door opening to office space which has ample room to install desk unit. Alternatively this room could be utilised as a snug or additional sitting room.
Downstairs cloakroom with low-level w.c. pan and pedestal wash-hand basin.
Kitchen / Diner
The kitchen has a practical and pristine range of shaker-style wall and base units which have matte off-white fascias with metallic openers, laminate worksurface which has a granite effect. Integrated appliances include; fridge / freezer, washing machine, dishwasher, chest-height electric oven and electric hob with extractor hood over.
Bedroom One & Dressing Room
The master is a comfortable double bedroom with ample space for bedroom furnishings. Full-length window with skylight illuminate the room beautifully while exposed ceiling beams maintain the character of the former chapel.
Access to dressing room/walk-in wardrobe.
En-Suite
Stylish en-suite with Victorian-style floor tiles and floor-to-ceiling wall tiles, contemporary suite comprising; walk-in glass shower enclosure with mains rainfall shower, low-level w.c. with button flush, pedestal wash-hand basin with chrome taps.
Bedrooms Two & Three
The second and third bedroom are very similar in size, both comfortable doubles with plush grey carpet laid and neutral décor, along with skylights and arched windows. The third bedroom gives loft access via hatch and has exposed ceiling beam.
Family Bathroom
Spacious family bathroom with suite comprising; double-end bath with chrome mixer tap, walk-in shoer enclosure with mains rainfall shower over, low-level w.c. with button flush, pedestal wash-hand basin. Fully-tiled walls and floor, extractor fan, chrome heated towel rail.
Loft Space
Generously sized loft which is fully boarded and has drop-down ladder installed, access via hatch over the third bedroom. There is potential for conversion to a bedroom or similar, subject to relevant planning permission being obtained.
Utilities, Rates & Additional Information
The property is served by mains connections of gas, electricity, water and sewerage. Gas central heating powered by combi-boiler, all windows have argon-filled double glazing. Council tax band D.
Disclaimer
Every care has been taken with the preparation of these property particulars but complete accuracy cannot be guaranteed. Prospective purchasers should satisfy themselves as to the correctness of the information given. We have not tested any apparatus, equipment, fixtures, fittings or service and so cannot verify they are in working order or fit for purpose. All dimensions are approximate.
Mortgages
Please call us to be put in touch with our independent mortgage advisor, who has ac-cess to thousands of mortgages, including exclusive deals not available on the high street. Their award-winning advice is tailored to your circumstances, whether you’re looking to take your first steps on the property ladder, moving home, or even investing in a buy-to-let property. They can help find the right mortgage for you and support your application every step of the way.
- COUNCIL TAXA payment made to your local authority in order to pay for local services like schools, libraries, and refuse collection. The amount you pay depends on the value of the property.Read more about council Tax in our glossary page.
- Band: D
- PARKINGDetails of how and where vehicles can be parked, and any associated costs.Read more about parking in our glossary page.
- Off street,Private
- GARDENA property has access to an outdoor space, which could be private or shared.
- Private garden
- ACCESSIBILITYHow a property has been adapted to meet the needs of vulnerable or disabled individuals.Read more about accessibility in our glossary page.
- Ask agent
Clayton Road, Pentre Broughton, LL11
Add an important place to see how long it'd take to get there from our property listings.
__mins driving to your place
Explore area BETA
Wrexham
Get to know this area with AI-generated guides about local green spaces, transport links, restaurants and more.
Your mortgage
Notes
Staying secure when looking for property
Ensure you're up to date with our latest advice on how to avoid fraud or scams when looking for property online.
Visit our security centre to find out moreDisclaimer - Property reference P2004. The information displayed about this property comprises a property advertisement. Rightmove.co.uk makes no warranty as to the accuracy or completeness of the advertisement or any linked or associated information, and Rightmove has no control over the content. This property advertisement does not constitute property particulars. The information is provided and maintained by Northwood, Wrexham. Please contact the selling agent or developer directly to obtain any information which may be available under the terms of The Energy Performance of Buildings (Certificates and Inspections) (England and Wales) Regulations 2007 or the Home Report if in relation to a residential property in Scotland.
*This is the average speed from the provider with the fastest broadband package available at this postcode. The average speed displayed is based on the download speeds of at least 50% of customers at peak time (8pm to 10pm). Fibre/cable services at the postcode are subject to availability and may differ between properties within a postcode. Speeds can be affected by a range of technical and environmental factors. The speed at the property may be lower than that listed above. You can check the estimated speed and confirm availability to a property prior to purchasing on the broadband provider's website. Providers may increase charges. The information is provided and maintained by Decision Technologies Limited. **This is indicative only and based on a 2-person household with multiple devices and simultaneous usage. Broadband performance is affected by multiple factors including number of occupants and devices, simultaneous usage, router range etc. For more information speak to your broadband provider.
Map data ©OpenStreetMap contributors.
