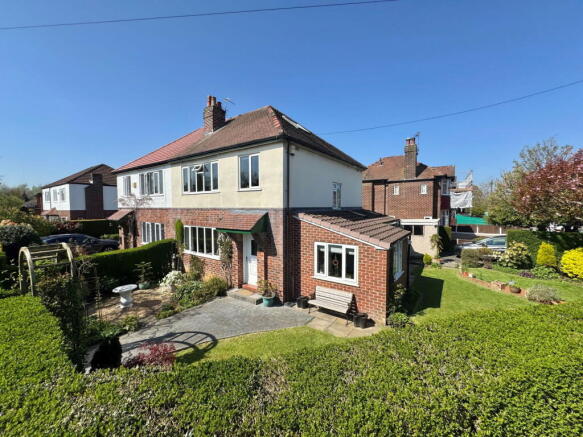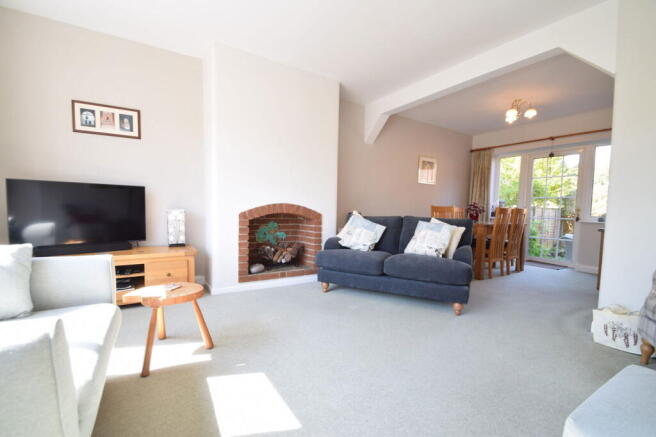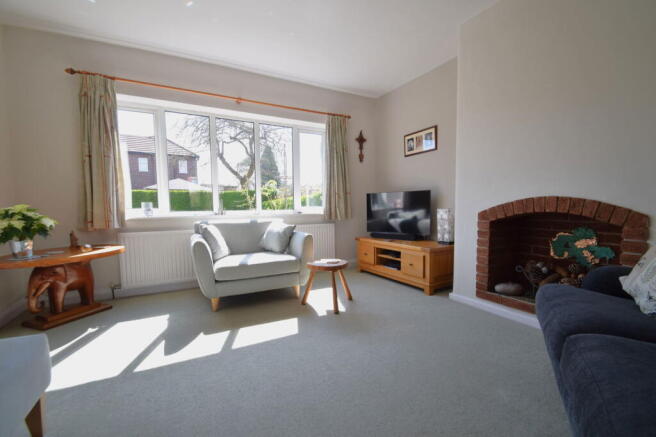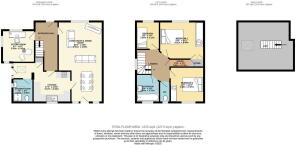Alcester Road, Gatley, Cheadle

- PROPERTY TYPE
Semi-Detached
- BEDROOMS
3
- BATHROOMS
2
- SIZE
Ask agent
- TENUREDescribes how you own a property. There are different types of tenure - freehold, leasehold, and commonhold.Read more about tenure in our glossary page.
Ask agent
Key features
- Extended Semi Detached Home
- Corner Garden Plot
- Three Well Proportioned Bedrooms with Loft Room
- Family Bathroom and Ground Floor Shower Room
- Large Open Lounge & Dining Room with Separate Snug
- Well Presented Kitchen
- Central Gatley Location
- Detached Garage and Driveway
- Tenure - Freehold / EPC - D / Council Tax Band - D
Description
An extended semi detached family home situated within a popular enclave within the heart of Gatley Village. Alcester Road is located within a moments walk of the Village with an abundance of amenities within a short walk including Gatley Village Train Station with links to Manchester City Centre and International Airport being available. The property has been tastefully extended and enhanced by the current owners to create a fantastic family home with ready to move into accommodation.
The accommodation comprises of an entrance hallway opening into the fantastic open lounge and dining room. The room is well lit via windows overlooking the garden frontage with a double glazed patio door opening out to the rear garden. The dining area provides ample space for a large dining table and chairs offering a fantastic formal entertaining space. From the dining area is access to a well proportioned kitchen, fitted with a range of quality units and boasting integrated appliances. From the kitchen is an extended utility area offering further storage space and leads through to the ground floor shower room. Off the entrance hallway is the beautiful snug/study room benefitting from dual aspect windows overlooking the manicured gardens beyond. The first floor reveals three well proportioned bedrooms, all of which provide ample space for both fitted and free standing bedroom furniture. Stairs from the landing lead to a large loft room offering a further additional storage space or perfect for use as a home office. The accommodation is served by a two piece family bathroom suite with separate W.C in addition to the wonderful ground floor shower room comprising a wash basin, W.C and walk in shower cubicle.
Externally, the property occupies a large corner garden plot with well maintained hedging providing a high level of privacy. The gardens are primarily laid to lawn with flower beds and patio area's offering welcome spaces for summer entertaining and barbecues. There is also a detached garage at the rear of the property offering secure off road parking space.
Agents Notes:
Material Information Part A:
Council Tax Band - D
Tenure: Freehold
Material Information Part B:
Property Type: Extended Semi Detached Home
Property Construction: Assumed brick and block
Number of Rooms: Please refer to Floorplan for the number
Electricity Supply: Yes
Water Supply: Yes
Sewerage: Mains
Heating: Gas Central Heating with Radiators - Please refer to EPC.
Broadband: According to Think Broadband Checker - FTTP is available dependent on provider.
Mobile Signal/Coverage: Voice & Data Available dependent on Provider (Please use link below to check your preferred provider speeds)
Parking: Driveway & Detached Garage
Material Information Part C:
Building Safety: No known issues
Restrictions: None according to the Land Registry - Please refer to the annexed Land Registry Title copy PDF
Flooded: We have been advised the property has never suffered from flooding
Flood Risk Rivers & Sea: Very Low / Flood Risk Surface Water: Medium
Coastal Erosion Risk: No
Planning Permission: N/A
Planning Search Accessibility / Adaptions: None
Coalfield or Mining area: No
Energy Rating: D
Material Information: Any Information added by us has been obtained from Land Registry or Sprift, who in turn collect their information from The Land Registry and Local Government sources when relevant. We strongly advise before purchasing you check this data is correct as we cannot be held responsible for displaying the sourced information which may then turn out to be incorrect. Instances of incorrect information may be where the Land Registry has a time lag and the owner of a property has purchased the Freehold but this has not been registered yet, or where the details of the Leasehold are not obvious on the Land Registry. Human error can also account for information being incorrect and we are unable to verify if the data is correct due to how the Land Registry works. Please note, some websites might block our attempts to provide you with links to the relevant information sources, so please contact our office if you need these.
Brochures
Brochure 1- COUNCIL TAXA payment made to your local authority in order to pay for local services like schools, libraries, and refuse collection. The amount you pay depends on the value of the property.Read more about council Tax in our glossary page.
- Band: D
- PARKINGDetails of how and where vehicles can be parked, and any associated costs.Read more about parking in our glossary page.
- Garage,Driveway
- GARDENA property has access to an outdoor space, which could be private or shared.
- Yes
- ACCESSIBILITYHow a property has been adapted to meet the needs of vulnerable or disabled individuals.Read more about accessibility in our glossary page.
- Ask agent
Alcester Road, Gatley, Cheadle
Add an important place to see how long it'd take to get there from our property listings.
__mins driving to your place
Your mortgage
Notes
Staying secure when looking for property
Ensure you're up to date with our latest advice on how to avoid fraud or scams when looking for property online.
Visit our security centre to find out moreDisclaimer - Property reference S1277931. The information displayed about this property comprises a property advertisement. Rightmove.co.uk makes no warranty as to the accuracy or completeness of the advertisement or any linked or associated information, and Rightmove has no control over the content. This property advertisement does not constitute property particulars. The information is provided and maintained by Andrew J Dawson, Cheadle. Please contact the selling agent or developer directly to obtain any information which may be available under the terms of The Energy Performance of Buildings (Certificates and Inspections) (England and Wales) Regulations 2007 or the Home Report if in relation to a residential property in Scotland.
*This is the average speed from the provider with the fastest broadband package available at this postcode. The average speed displayed is based on the download speeds of at least 50% of customers at peak time (8pm to 10pm). Fibre/cable services at the postcode are subject to availability and may differ between properties within a postcode. Speeds can be affected by a range of technical and environmental factors. The speed at the property may be lower than that listed above. You can check the estimated speed and confirm availability to a property prior to purchasing on the broadband provider's website. Providers may increase charges. The information is provided and maintained by Decision Technologies Limited. **This is indicative only and based on a 2-person household with multiple devices and simultaneous usage. Broadband performance is affected by multiple factors including number of occupants and devices, simultaneous usage, router range etc. For more information speak to your broadband provider.
Map data ©OpenStreetMap contributors.







