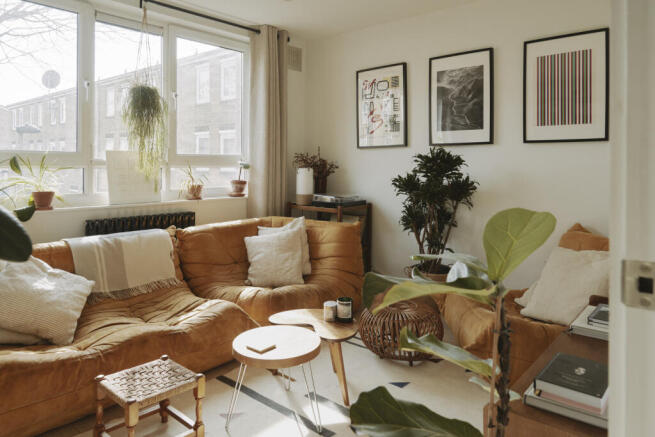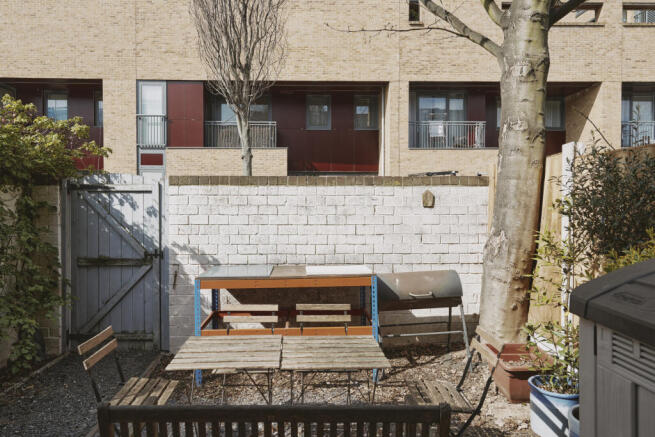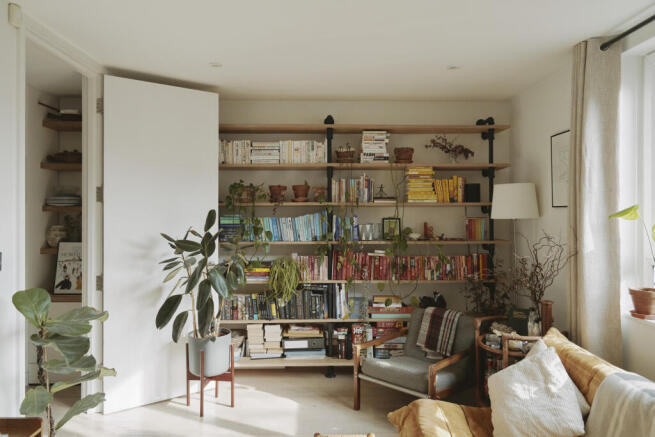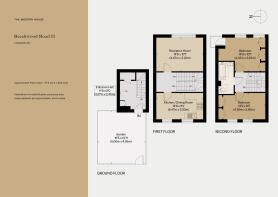
Beechwood Road, London E8

- PROPERTY TYPE
Maisonette
- BEDROOMS
2
- BATHROOMS
1
- SIZE
833 sq ft
77 sq m
Description
The Tour
The maisonette is set back from the street behind a brick-walled private patio garden. Its front door opens from the patio to a ground-floor entrance hall with walls painted in 'Pointing' by Farrow and Ball and geometric patterned tiles underfoot. There is plenty of space here for hanging coats and kicking off shoes, as well as a storage room with laundry facilities.
From the hallway, a staircase fitted with seagrass carpet ascends to the first-floor landing; on one side is a kitchen/dining room, and on the other is a living room. The kitchen is composed of smart white cabinetry with a white solid surface countertop. It is equipped with a four-ring Smeg induction hob, an integrated oven and a stainless-steel sink beneath a picture window that frames views of the beech and sycamore trees outside. Plywood shelves provide additional storage for ingredients, cookware and recipe books. The dining area is finished in Farrow and Ball's 'Vardo' and matching blue tiles.
The living room is positioned at the rear of the plan. Morning light filters through a large east-facing casement window and falls on wide engineered wood floorboards running underfoot. Views are over a planted lawn outside, and the focal point of the room there is floor-to-ceiling plywood shelving.
There are two double bedrooms on the second floor, both fitted with substantial in-built wardrobes. The primary room is at the front of the plan, with walls washed in 'Card Room Green' also by Farrow and Ball. The second bedroom is at the rear of the plan and is used by the current owners as a home-working space, with walls painted in 'Dead Salmon'.
A bathroom sits between the bedrooms. It has textured white wall tiles, two deep roof lights providing plenty of natural light and a bathtub with a rain-style shower fitted above.
Outdoor Space
At the front is the maisonette's private patio garden, concealed from the street by white-painted brick walls that provide a private and quiet atmosphere. A mature sycamore tree is planted at one side, and a climbing hydrangea traverses the garden wall on another. The west-facing orientation makes it an ideal spot to unwind, or gather over an al fresco lunch, with plenty of space for a table and chairs, a barbecue and potted plants.
The Area
The maisonette is in Dalston, brilliantly close to the green spaces of London Fields, Victoria Park and the Regent’s Canal path.
There are many fantastic cafés and restaurants locally, notably Newcomer Wines, Little Duck I The Picklery, and Angelina on Dalston Lane, Towpath on Regents Canal, and Fran’s and Violet on Wilton Way. There is an overwhelming sense of community in the area, with weekly markets at Victoria Park and Well Street, as well as on Broadway Market, which has a reputation for some excellent places to eat and drink. E5 Bakehouse, on the edge of London Fields, is excellent for freshly baked artisan bread and grains.
Kingsland Road is a short walk away with all that Dalston has on offer, including Brilliant Corners, Mu, The Jago and The Dusty Knuckle. The Prince George and The Spurstowe Arms are among favourite neighbourhood pubs.
Dalston Junction is less than a minute's walk away, with Dalston Kingsland also nearby. Nearby Hackney Downs station provides links to Liverpool Street in less than 10 minutes. Buses run regularly to London Bridge and the City from nearby Kingsland Road.
Tenure: Leasehold / Lease Length: Approx. 177 years remaining / Service Charge: Approx. £1,500 per annum / Council Tax Band: C
- COUNCIL TAXA payment made to your local authority in order to pay for local services like schools, libraries, and refuse collection. The amount you pay depends on the value of the property.Read more about council Tax in our glossary page.
- Band: C
- PARKINGDetails of how and where vehicles can be parked, and any associated costs.Read more about parking in our glossary page.
- Ask agent
- GARDENA property has access to an outdoor space, which could be private or shared.
- Private garden
- ACCESSIBILITYHow a property has been adapted to meet the needs of vulnerable or disabled individuals.Read more about accessibility in our glossary page.
- Ask agent
Beechwood Road, London E8
Add an important place to see how long it'd take to get there from our property listings.
__mins driving to your place



Your mortgage
Notes
Staying secure when looking for property
Ensure you're up to date with our latest advice on how to avoid fraud or scams when looking for property online.
Visit our security centre to find out moreDisclaimer - Property reference TMH81915. The information displayed about this property comprises a property advertisement. Rightmove.co.uk makes no warranty as to the accuracy or completeness of the advertisement or any linked or associated information, and Rightmove has no control over the content. This property advertisement does not constitute property particulars. The information is provided and maintained by The Modern House, London. Please contact the selling agent or developer directly to obtain any information which may be available under the terms of The Energy Performance of Buildings (Certificates and Inspections) (England and Wales) Regulations 2007 or the Home Report if in relation to a residential property in Scotland.
*This is the average speed from the provider with the fastest broadband package available at this postcode. The average speed displayed is based on the download speeds of at least 50% of customers at peak time (8pm to 10pm). Fibre/cable services at the postcode are subject to availability and may differ between properties within a postcode. Speeds can be affected by a range of technical and environmental factors. The speed at the property may be lower than that listed above. You can check the estimated speed and confirm availability to a property prior to purchasing on the broadband provider's website. Providers may increase charges. The information is provided and maintained by Decision Technologies Limited. **This is indicative only and based on a 2-person household with multiple devices and simultaneous usage. Broadband performance is affected by multiple factors including number of occupants and devices, simultaneous usage, router range etc. For more information speak to your broadband provider.
Map data ©OpenStreetMap contributors.





