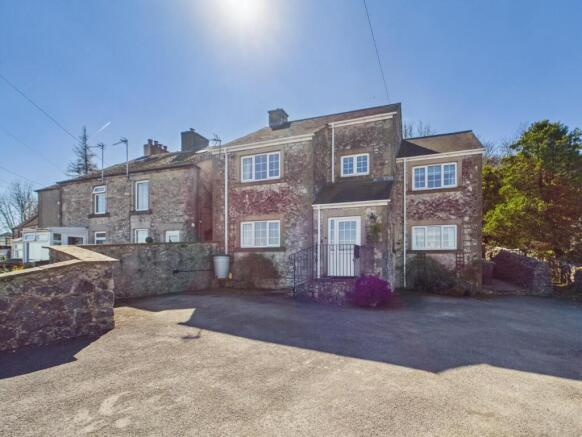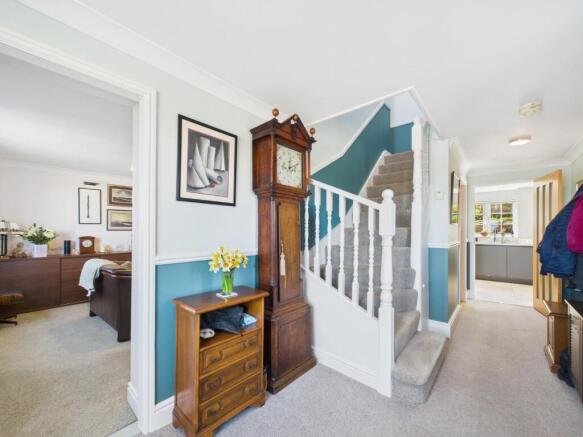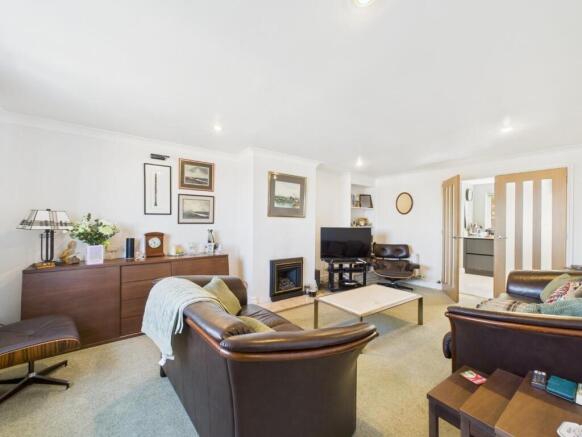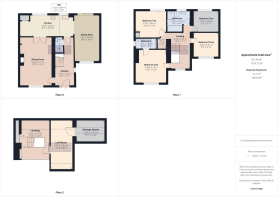
The Moor, Middleton, Matlock

- PROPERTY TYPE
Detached
- BEDROOMS
4
- BATHROOMS
2
- SIZE
Ask agent
- TENUREDescribes how you own a property. There are different types of tenure - freehold, leasehold, and commonhold.Read more about tenure in our glossary page.
Freehold
Key features
- Spacious Detached Home
- Peaceful Village Location
- Stunning Views
- Ample Parking
- Delightful South Facing Garden
- Energy Rating C
- Fantastic Kitchen/Diner
- Well Appointed Throughout
- Viewing Highly Recommended
Description
Location - Hilltop House is located in the pretty Derbyshire Dales village of Middleton-by-Wirksworth which boasts a friendly and welcoming community. There are two public houses, a primary school and the village hosts many social events including live music nights, film nights, quizzes and the popular open gardens weekend. Middleton is situated conveniently just one mile from the popular town of Wirksworth which offers an excellent range of amenities. The High Peak trail is a short distance away and the area is perfect for walkers, cyclists, horse riders and climbers alike. Carsington Water, with its water sports and nature trails, is approximately four miles to the west and Bakewell and Chatsworth House are approximately ten miles away. Middleton is less than 5 miles from Matlock, approximately 15 miles from Derby to the South or Chesterfield to the North and within 26 miles you can be in Sheffield or Nottingham city centres. There is a railway station in nearby Cromford with direct trains to Derby.
Accommodation -
Ground Floor - To the front of the home is a part glazed entrance door opening into the
Entrance Hallway - A most warm and welcoming space. This generously proportioned entrance hallway is beautifully decorated and includes coving to the ceiling and a classic dado rail. A staircase leads up to the first floor and there is a window to the side aspect. Doors provide access to the sitting room and the kitchen, while an additional door opens to the
Guest Cloakroom - 1.87m x 0.94m (6'1" x 3'1" ) - With wood effect flooring and tiled walls, this space is fitted with a dual flush WC and a wash hand basin with mixer tap with storage cupboard beneath.
Sitting Room - 5.86m x 3.77m (19'2" x 12'4" ) - This spacious reception room is filled with natural light thanks to a large front-facing window, which also offers fantastic, far-reaching views. A gas fire set on a marble hearth serves as a pleasant focal point. To the rear of the room, double doors lead into the kitchen, creating a flow ideal for daily living and entertaining.
Open Plan Kitchen/Dining Room - Refitted less than five years ago, this impressive open-plan kitchen and dining area is perfectly suited to modern living. Finished with smart tiled flooring throughout and enhanced by underfloor heating operated via two separate systems—one serving the kitchen and the other the dining space—this room offers both comfort and contemporary style.
Kitchen - 6.35m x 2.54m (20'9" x 8'3" ) - Beautifully fitted with an extensive range of wall and base units, including deep drawers with integrated shallow internal drawers for smart, efficient storage. A one-and-a-half bowl inset sink with Quooker tap is ideally positioned beneath one of two rear aspect windows, offering pleasant views over the garden. The kitchen features sleek work surfaces with matching upstands and is equipped with high-quality Neff appliances throughout. These include a washing machine, fridge, freezer, double electric oven, induction hob, and a striking Elica wall-mounted vertical inclined extractor hood. to one corner is a built-in cupboard providing additional storage and housing the gas fired central heating boiler.
Dining Room - 5.51m x 3.04m (18'0" x 9'11" ) - A bright and spacious room with a window to the front aspect offering excellent, far-reaching views. Glazed sliding doors to the rear open directly onto the patio, creating a seamless connection between indoor and outdoor living. There is ample space to comfortably accommodate a good sized dining table and chair - perfect for both everyday meals and entertaining.
First Floor - The staircase leading up from the entrance hallway reaches the
Landing - A bright semi-galleried landing with a window to the front aspect, allowing for plenty of natural light. The dado rail detail continues, adding a touch of character. Doors lead off to four bedrooms and the family bathroom. An additional staircase provides access to the second floor.
Bedroom One - 3.98m x 3.73m (13'0" x 12'2" ) - A generously sized double bedroom featuring ceiling coving and a decorative ceiling rose. A range of built-in furniture offers ample storage and hanging space, while a front-facing window provides stunning, far-reaching views. A part-glazed door leads through to the
Ensuite Shower Room - 2.52m x 1.17m (8'3" x 3'10" ) - A fully tiled ensuite, stylishly appointed with a contemporary three-piece suite including a spacious walk-in shower with thermostatic controls, a concealed cistern WC, and a sleek wash basin with monobloc tap set into a vanity unit. An obscured side-aspect window provides natural light and the room also benefits from a heated towel rail and an extractor fan.
Bedroom Two - 3.46m x 3.05m (11'4" x 10'0" ) - The second double bedroom is at the rear of the home, enjoying an outlook over the garden. Features include ceiling coving and a decorative ceiling rose, while a built-in corner cupboard offers practical storage.
Bedroom Three - 3.01m x 2.83m (9'10" x 9'3" ) - A third double bedroom, again with coving and ceiling rose. Positioned at the front of the home it enjoys the same fantastic outlook as from the main bedroom.
Bedroom Four - 3.03m x 2.50m (9'11" x 8'2" ) - Also of a good size and with a rear aspect window looking out onto the garden.
Family Bathroom - 2.79m x 2.49m (9'1" x 8'2" ) - A stylish part-tiled bathroom featuring a modern four-piece suite comprising a concealed cistern WC, a contemporary wash hand basin set within a vanity unit, a corner shower cubicle with a thermostatic shower, and a large bathtub with a mixer tap. Additional features include a ladder-style heated towel rail, an extractor fan, and a window to the rear aspect providing natural light.
Second Floor - A staircase by bedroom two leads to the second floor and directly onto the
Landing - A spacious landing area featuring a rear aspect Velux roof light. The space is lit by inset spotlights and benefits from an excellent range of storage tucked within the eaves, including hanging space as well as shelving. An additional built-in cupboard is fitted with shelving and provides further useful storage.
Loft Room - 5.29m x 2.51m (17'4" x 8'2" ) - A good sized room which is finished with wood cladding to the ceiling and has inset spotlights. Subject to the necessary planning consents, this space offers excellent potential to be converted into an additional bedroom.
Within the room is a door opening to
Storage Space - 3.13m x 2.40m (10'3" x 7'10" ) - Being fully boarded and having light, this space offers excellent additional storage options.
Outside - To the front of the property lies a generous tarmac hardstanding, offering ample off-road parking and enjoying delightful views of the surrounding countryside. Steps lead up to the main entrance door, while a paved side path with a gate provides access to the rear garden.
The rear garden is beautifully arranged over several terraces, beginning with a spacious patio seating area perfectly positioned to enjoy the southerly aspect. Steps lead up to the main lawned garden, attractively bordered by areas stocked with a variety of shrubs and plants. At the top of the garden, further raised beds offer additional space for planting. The entire garden is enclosed by a combination of timber fencing and stone walling.
Council Tax Information - We are informed by Derbyshire Dales District Council that this home falls within Council Tax Band E which is currently £2851per annum.
Directional Notes - The approach from our Wirksworth Office is to travel along the main road towards Cromford. Turn left at the Lime Kiln Public House onto the B5023. Continue up into the village of Middleton passing the Church on the right hand side. On reaching the top of the village turn left at The Green into Water Lane. Continue up the hill where the entrance to Hilltop House can be found as the first property on the left AFTER passing the turning into The Moor.
Brochures
The Moor, Middleton, Matlock- COUNCIL TAXA payment made to your local authority in order to pay for local services like schools, libraries, and refuse collection. The amount you pay depends on the value of the property.Read more about council Tax in our glossary page.
- Band: E
- PARKINGDetails of how and where vehicles can be parked, and any associated costs.Read more about parking in our glossary page.
- Yes
- GARDENA property has access to an outdoor space, which could be private or shared.
- Yes
- ACCESSIBILITYHow a property has been adapted to meet the needs of vulnerable or disabled individuals.Read more about accessibility in our glossary page.
- Ask agent
The Moor, Middleton, Matlock
Add an important place to see how long it'd take to get there from our property listings.
__mins driving to your place
Get an instant, personalised result:
- Show sellers you’re serious
- Secure viewings faster with agents
- No impact on your credit score
Your mortgage
Notes
Staying secure when looking for property
Ensure you're up to date with our latest advice on how to avoid fraud or scams when looking for property online.
Visit our security centre to find out moreDisclaimer - Property reference 33815739. The information displayed about this property comprises a property advertisement. Rightmove.co.uk makes no warranty as to the accuracy or completeness of the advertisement or any linked or associated information, and Rightmove has no control over the content. This property advertisement does not constitute property particulars. The information is provided and maintained by Grant's of Derbyshire, Wirksworth. Please contact the selling agent or developer directly to obtain any information which may be available under the terms of The Energy Performance of Buildings (Certificates and Inspections) (England and Wales) Regulations 2007 or the Home Report if in relation to a residential property in Scotland.
*This is the average speed from the provider with the fastest broadband package available at this postcode. The average speed displayed is based on the download speeds of at least 50% of customers at peak time (8pm to 10pm). Fibre/cable services at the postcode are subject to availability and may differ between properties within a postcode. Speeds can be affected by a range of technical and environmental factors. The speed at the property may be lower than that listed above. You can check the estimated speed and confirm availability to a property prior to purchasing on the broadband provider's website. Providers may increase charges. The information is provided and maintained by Decision Technologies Limited. **This is indicative only and based on a 2-person household with multiple devices and simultaneous usage. Broadband performance is affected by multiple factors including number of occupants and devices, simultaneous usage, router range etc. For more information speak to your broadband provider.
Map data ©OpenStreetMap contributors.





