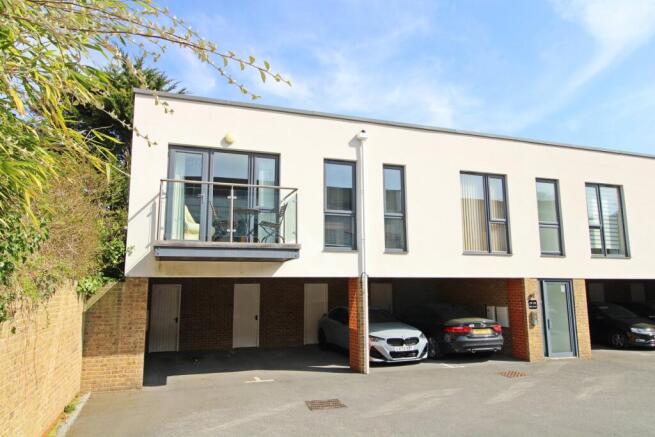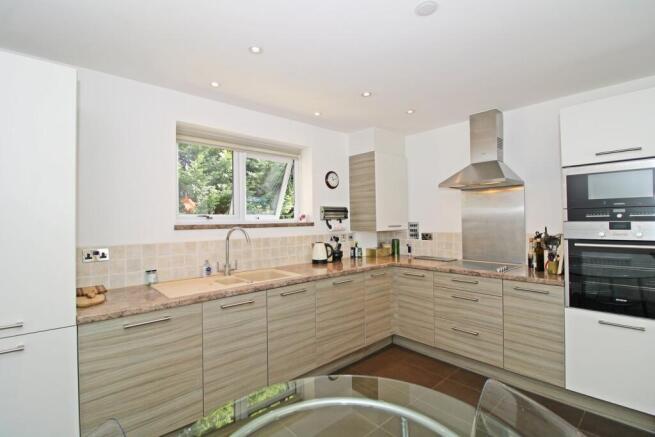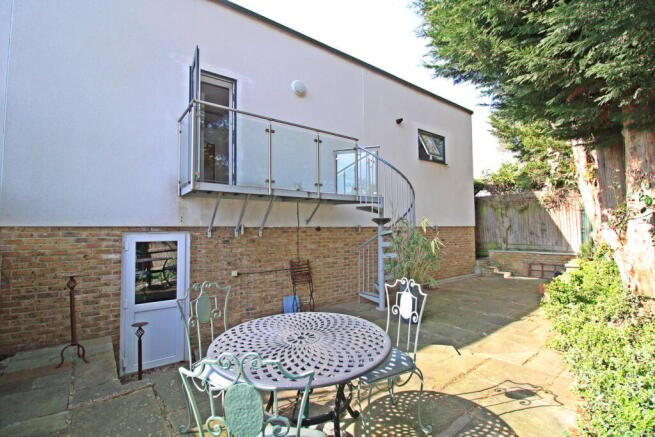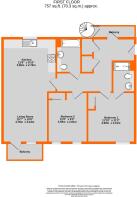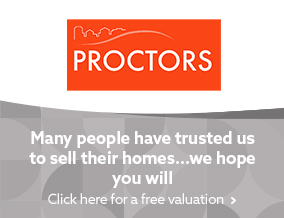
Albemarle Road, Beckenham, BR3

- PROPERTY TYPE
Flat
- BEDROOMS
2
- BATHROOMS
2
- SIZE
Ask agent
Key features
- Vendor Extending Lease with nil Ground Rent
- Exceptional 2 bedroom modern apartment
- Set behind main block with gated driveway
- 12m/40ft PRIVATE PAVED REAR GARDEN
- Short walk to Shortlands Station and shops
- Open plan fitted kitchen and living room
- Excellent en suite and second bathroom
- Allocated parking space and store room
Description
TO BE SOLD WITH NEW EXTENDED LEASE having NIL GROUND RENT - Excellent apartment approached via SECURE GATED driveway with 12m/40ft PRIVATE GARDEN to rear directly accessed via staircase from balcony. The entryphone to the main block, fronting the road, is used to access the pair of extra apartments at the rear, built as part of this exclusive development by Michael Shanly Homes in 2013. An enclosed central staircase leads to these two apartments, above allocated parking spaces, with a unique sense of privacy having no shared walls abutting neighbours. The current owner added the rear balcony to access the garden with a door from the hall and a window in the kitchen giving extra natural light. Fitted kitchen is open plan to the spacious living room with front balcony enjoying sunny southerly aspect. Two double bedrooms and TWO BATHROOMS in very good condition, including en suite to main bedroom. Allocated parking space beneath with door to large STORAGE ROOM giving ground floor entry to garden.
Situated very conveniently at the end of Albemarle Road, just a few minutes walk to Shortlands Village with local speciality and convenience stores together with Shortlands Station providing frequent services to London Blackfriars, Victoria and Bromley South. Bromley town centre is about a mile away with the Churchill Theatre, the Glades shopping centre, cinemas and stations. Beckenham High Street offers a range of shops, restaurants and other amenities and from Beckenham Junction there are trains to Victoria and The City plus tram services to Croydon and Wimbledon.
Entrance Hall
3.96m max x 3.74m max (13'0 x 12'3) L-shaped plus additional with double glazed door to Rear Balcony and garden, airing cupboard with Megaflo hot water cylinder, coat cupboard, wood strip flooring, radiator
Rear Balcony
2.9m x 0.9m (9'6 x 2'11) with staircase down to private garden
Open Plan Kitchen/Living Room
7.63m x 3.86m max (25'0 x 12'8) arranged as follows:
~ Kitchen
3.85m x 2.7m (12'8 x 8'10) open to living room and well appointed with base cupboards and drawers plus integrated dishwasher and washer/dryer beneath work surfaces, inset 1½ bowl single drainer sink with waste disposal and mixer tap, Siemens cooker hood and stainless steel splashback above 4-ring ceramic hob, built in electric oven and microwave, integrated upright fridge/freezer, wall tiling, radiator, tiled floor, wall cupboard concealing Potterton Promax SL gas boiler, double glazed window to rear
~ Living Room
4.76m x 3.24m (15'7 x 10'8) plus recess by door, wood strip flooring, radiator, full height double glazed windows and door to Front Balcony
Front Balcony
2.57m x 1.23m (8'5 x 4'0) enjoys sunny southerly aspect
Bedroom 1
3.6m x 3.41m (11'10 x 11'2) includes built in double wardrobe with sliding doors, radiator, full height double glazed window to front
En Suite Shower Room
2.2m x 1.63m (7'3 x 5'4) large tiled shower cubicle with sliding door, white low level wc with concealed cistern, wash basin with mixer tap, wall tiling with large mirror above basin, shaver point, chrome heated towel rail, tiled floor, downlights and extractor
Bedroom 2
3.59m x 2.81m (11'9 x 9'3) includes fitted double wardrobe with sliding doors, radiator, full height double glazed windows to front
Second Bathroom
2.45m x 1.77m (8'0 x 5'10) large white panelled bath with hinged screen over plus fixed overhead shower and hand shower, white low level wc with concealed cistern, wash basin with mixer tap, wall tiling, large mirror above basin, shaver point, chrome heated towel rail, tiled floor, downlights and extractor
Private Rear Garden
about 12.05m max x 6.9m max (39'6 x 22'8) entry at ground floor level through Store Room to rear of parking space or from Rear Balcony via spiral staircase, extensively paved for ease of maintenance, outside lights and water tap, steps to area beside building with timber shed, external power point to rear fence
Parking
5.3m x 2.35m (17'5 x 7'9) allocated covered space beneath the flat (4th space along from driveway)
Storage Room
2.54m x 2.38m (8'4 x 7'10) with light and power, door from allocated parking space plus further door to private garden
EXTENDED LEASE
our client has agreed terms with the Freeholder and is paying for a new term of 125 years from completion of the lease extension with a peppercorn Ground Rent. (Existing Lease - 99 years from 1 January 2013)
Ground Rent
Zero Ground Rent for the entirety of the new lease term (extinguishing the current Ground Rent of £400 per annum, increasing by £400 every 20 years)
Maintenance
annual charge of £2,155.30 +£19.80 collected in 8 installments
Council Tax
London Borough of Bromley Band - E
Please visit: bromley.gov.uk/council-tax/council-tax-guide
Utilities
MAINS - Gas, Electricity, Water and Sewerage
Broadband and Mobile
To check coverage please visit
checker.ofcom.org.uk/en-gb/broadband-coverage
checker.ofcom.org.uk/en-gb/mobile-coverage
Agents Note
details of lease, maintenance etc. should be checked prior to exchange of contracts
Brochures
Brochure 1Brochure 2- COUNCIL TAXA payment made to your local authority in order to pay for local services like schools, libraries, and refuse collection. The amount you pay depends on the value of the property.Read more about council Tax in our glossary page.
- Band: E
- PARKINGDetails of how and where vehicles can be parked, and any associated costs.Read more about parking in our glossary page.
- Yes
- GARDENA property has access to an outdoor space, which could be private or shared.
- Yes
- ACCESSIBILITYHow a property has been adapted to meet the needs of vulnerable or disabled individuals.Read more about accessibility in our glossary page.
- Ask agent
Albemarle Road, Beckenham, BR3
Add an important place to see how long it'd take to get there from our property listings.
__mins driving to your place
Get an instant, personalised result:
- Show sellers you’re serious
- Secure viewings faster with agents
- No impact on your credit score
Your mortgage
Notes
Staying secure when looking for property
Ensure you're up to date with our latest advice on how to avoid fraud or scams when looking for property online.
Visit our security centre to find out moreDisclaimer - Property reference 28916188. The information displayed about this property comprises a property advertisement. Rightmove.co.uk makes no warranty as to the accuracy or completeness of the advertisement or any linked or associated information, and Rightmove has no control over the content. This property advertisement does not constitute property particulars. The information is provided and maintained by Proctors, Park Langley. Please contact the selling agent or developer directly to obtain any information which may be available under the terms of The Energy Performance of Buildings (Certificates and Inspections) (England and Wales) Regulations 2007 or the Home Report if in relation to a residential property in Scotland.
*This is the average speed from the provider with the fastest broadband package available at this postcode. The average speed displayed is based on the download speeds of at least 50% of customers at peak time (8pm to 10pm). Fibre/cable services at the postcode are subject to availability and may differ between properties within a postcode. Speeds can be affected by a range of technical and environmental factors. The speed at the property may be lower than that listed above. You can check the estimated speed and confirm availability to a property prior to purchasing on the broadband provider's website. Providers may increase charges. The information is provided and maintained by Decision Technologies Limited. **This is indicative only and based on a 2-person household with multiple devices and simultaneous usage. Broadband performance is affected by multiple factors including number of occupants and devices, simultaneous usage, router range etc. For more information speak to your broadband provider.
Map data ©OpenStreetMap contributors.
