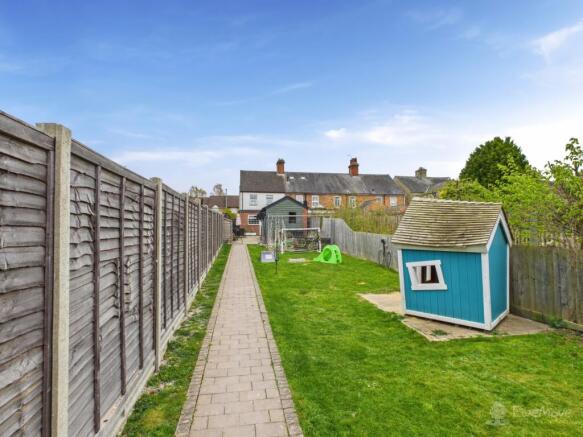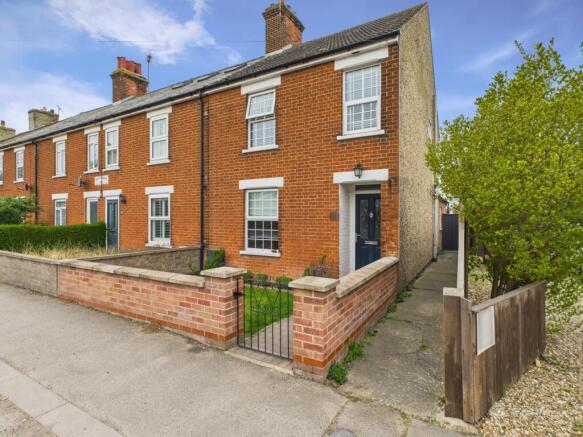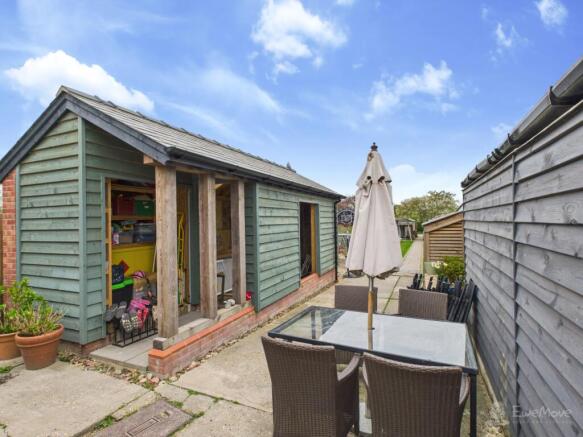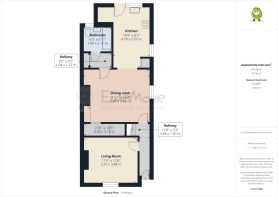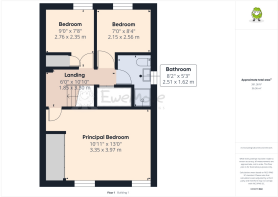Ness Road, Burwell, Cambridgeshire , CB25

- PROPERTY TYPE
End of Terrace
- BEDROOMS
3
- BATHROOMS
2
- SIZE
Ask agent
- TENUREDescribes how you own a property. There are different types of tenure - freehold, leasehold, and commonhold.Read more about tenure in our glossary page.
Freehold
Key features
- HUGE garden space, perfect for families and entertaining
- Utility/Office room extension currently under construction
- Extended 3 bedroom end terrace home
- Large open plan Kitchen/Dining room space
- Large principal bedroom with built in triple wardrobe
- 2 bathrooms- one upstairs and one downstairs
- Single Garage at rear of garden via lane access
- Located in the heart of Burwell village
- Close to local shops, cafe, pubs, and Burwell Primary school
- Viewing highly recommended
Description
Tucked away in the very heart of the ever-popular village of Burwell, this extended three-bedroom end terrace home offers the perfect mix of space, style, and versatility. Whether you're a first-time buyer looking for your forever home or a growing family in need of room to breathe, this property ticks all the right boxes – and then some!
Step inside and be welcomed by a fantastic open-plan kitchen and dining area – the true heart of the home. Whether you're hosting a dinner party, a lively family breakfast, or just enjoying a quiet evening in, this space is made for connection and comfort. With direct access to the garden, it's also ideal for summer BBQs and seamless indoor-outdoor living
The property boasts two well-appointed bathrooms – a sleek upstairs shower room and a downstairs bathroom with a relaxing tub, offering flexibility for busy households. Upstairs, you'll find a huge principal bedroom complete with a built-in triple wardrobe, a second double bedroom overlooking the garden, and a third bedroom cleverly designed with a built-in top bunk – perfect for kids or creative use of space
But the magic doesn't stop there. Step outside into the garden – a truly exceptional space that caters to every need. From the sunny patio and large lawn to the bike shed, garage, and even off-street parking at the rear, it has everything a family could want. And with an additional outdoor room currently under construction, the possibilities for a home office, studio, gym or playroom are endless
Just a short stroll from Burwell's brilliant local amenities – cafés, pubs, shops, post office, doctors, leisure centre, and the highly-rated Burwell Primary School – this home offers the convenience of village life wrapped in a peaceful, family-friendly setting
This is one of those properties that simply has to be seen to be believed. Homes like this don't come around often – book your viewing today and get ready to fall in love!
Burwell is a charming and vibrant village in Cambridgeshire that perfectly blends countryside tranquillity with everyday convenience. With a strong sense of community, a range of independent shops, cosy pubs, a popular café, post office, doctors' surgery, and a well-regarded primary school, it's easy to see why Burwell is such a sought-after place to live. Surrounded by beautiful open countryside and with excellent transport links to Newmarket, Ely, and Cambridge, Burwell offers the best of rural living without feeling remote – making it a truly wonderful place to call home
Outdoor Utility/Office extension- this additional room located in the garden is currently under construction and is being completed with full planning permission in place. The room was designed to become an additional Utility space for the current owners but the space is versatile for multiple uses including office, storage, summer room, or children's play room. The room will be fully completed by property completion by the current owners to include UPVC door and windows, double glazed windows (fixed pane double, opening single, opening velux), laminate flooring, plastered and painted to neutral colour, lighting, electric sockets, and connected to water and main drainage. The outside has been timber clad and already painted. The building will be fully watertight and insulated. This fully conforms with building regulations and will have a completion certificate once completed. Additional specification can be completed on the room by the current owners subject to separate negotiation outside of the property sale
Kitchen
4.5m x 2.59m - 14'9" x 8'6"
This spacious and light-filled kitchen offers plenty of room for both everyday living and entertaining. With plenty of space for appliances including space for a large double fridge and a built in pantry- the kitchen has it all. Overlooking the rear garden, the kitchen is bright and airy, with a door leading directly outside – ideal for summer BBQs or letting in the fresh air. With its thoughtful layout and abundance of space, this kitchen ticks all the boxes
Dining Room
3.65m x 5.01m - 11'12" x 16'5"
Flowing seamlessly from the kitchen, this dining room is perfectly designed for both everyday convenience and entertaining guests. There's plenty of space for a full-sized dining table as well as a relaxed seating area, making it a versatile space for meals, socialising, or unwinding. A large built-in storage cupboard under the stairs offers excellent hidden storage, helping to keep the room clutter-free
Living Room
3.37m x 3.88m - 11'1" x 12'9"
Currently used as a children's play room, this living space is versatile for whatever you desire. Perfect space to shut yourself away from the rest of the house for those cosy nights in in front of the TV. It boasts added built in storage and a front facing window letting in plenty of light.
Bathroom
1.84m x 2.11m - 6'0" x 6'11"
Located on the ground floor for added convenience, this family bathroom offers a 3 piece suite including bath with shower overhead. It also boasts a full length radiator. Its a great sized space for relaxing after a long day or prepping yourself for the day ahead
Principal Bedroom
3.35m x 3.97m - 10'12" x 13'0"
This generous principal bedroom is a great space to get the perfect nights sleep. With two windows creating the perfect lighting during the day, you've also got a large built-in triple wardrobe to keep the room clear and clutter free. Beautiful hard flooring keeps the room feeling modern and fresh
Bedroom
2.15m x 2.56m - 7'1" x 8'5"
A good sized double room overlooking the rear garden. The wooden floor is a beautiful touch keeping it practical and easy to clean
Bedroom
2.76m x 2.35m - 9'1" x 7'9"
The built in top bunk bed is a child's dream to this great bedroom. Add a bed underneath for a bedroom for two or use for play and storage space. The room overlooks the rear garden, letting in loads of great light
Bathroom
2.51m x 1.62m - 8'3" x 5'4"
A great addition upstairs is the shower room for added convenience and growing families. Boasting a toilet, sink, and shower- finished in a modern design
Landing
1.85m x 3.3m - 6'1" x 10'10"
Additional built in storage above the stairs and loft access. The loft is half boarded and has lighting
Garden
The garden is a beautiful addition to the property with ample space for families, entertaining, or relaxing in the afternoon sunshine. The garden boasts different segments including a patio area, large lawn, cycle storage, and other built in storage areas. With access to the front of the property and the access lane at the rear. For added convenience the garden has an outdoor tap and power sockets
Utility/Office
4.45m x 2.48m - 14'7" x 8'2"
The outdoor utility/office space is currently under construction and will be finished by completion. Constructed with planning permission, this large outdoor space could be used for multiple purposes including utility room, office space, summer house or children's play room. Its a fantastic addition to the garden, expanding the home for even more space
Garage
3m x 7m - 9'10" x 22'12"
The garage is located at the rear of the garden and accessed through a side lane. With parking in front of the garage for one car also. Up and over door with a side door located in the garden for easy access
- COUNCIL TAXA payment made to your local authority in order to pay for local services like schools, libraries, and refuse collection. The amount you pay depends on the value of the property.Read more about council Tax in our glossary page.
- Band: B
- PARKINGDetails of how and where vehicles can be parked, and any associated costs.Read more about parking in our glossary page.
- Yes
- GARDENA property has access to an outdoor space, which could be private or shared.
- Yes
- ACCESSIBILITYHow a property has been adapted to meet the needs of vulnerable or disabled individuals.Read more about accessibility in our glossary page.
- Ask agent
Ness Road, Burwell, Cambridgeshire , CB25
Add an important place to see how long it'd take to get there from our property listings.
__mins driving to your place
Your mortgage
Notes
Staying secure when looking for property
Ensure you're up to date with our latest advice on how to avoid fraud or scams when looking for property online.
Visit our security centre to find out moreDisclaimer - Property reference 10665035. The information displayed about this property comprises a property advertisement. Rightmove.co.uk makes no warranty as to the accuracy or completeness of the advertisement or any linked or associated information, and Rightmove has no control over the content. This property advertisement does not constitute property particulars. The information is provided and maintained by EweMove, Covering East of England. Please contact the selling agent or developer directly to obtain any information which may be available under the terms of The Energy Performance of Buildings (Certificates and Inspections) (England and Wales) Regulations 2007 or the Home Report if in relation to a residential property in Scotland.
*This is the average speed from the provider with the fastest broadband package available at this postcode. The average speed displayed is based on the download speeds of at least 50% of customers at peak time (8pm to 10pm). Fibre/cable services at the postcode are subject to availability and may differ between properties within a postcode. Speeds can be affected by a range of technical and environmental factors. The speed at the property may be lower than that listed above. You can check the estimated speed and confirm availability to a property prior to purchasing on the broadband provider's website. Providers may increase charges. The information is provided and maintained by Decision Technologies Limited. **This is indicative only and based on a 2-person household with multiple devices and simultaneous usage. Broadband performance is affected by multiple factors including number of occupants and devices, simultaneous usage, router range etc. For more information speak to your broadband provider.
Map data ©OpenStreetMap contributors.
