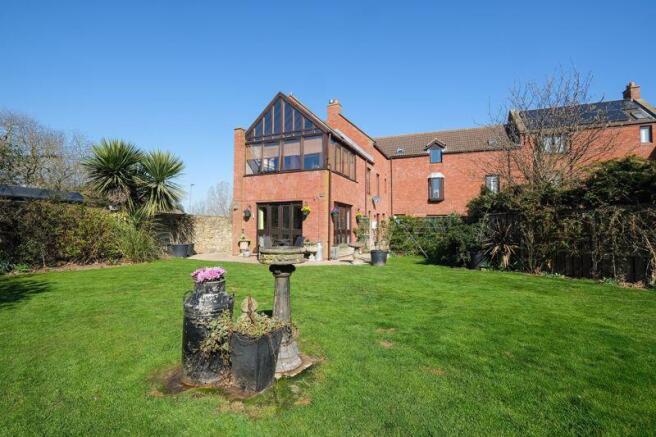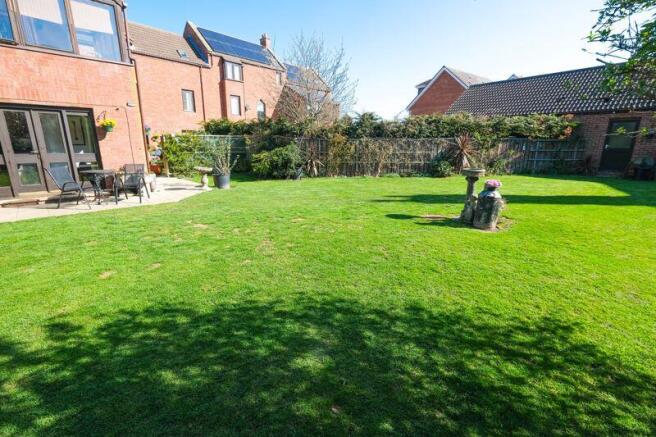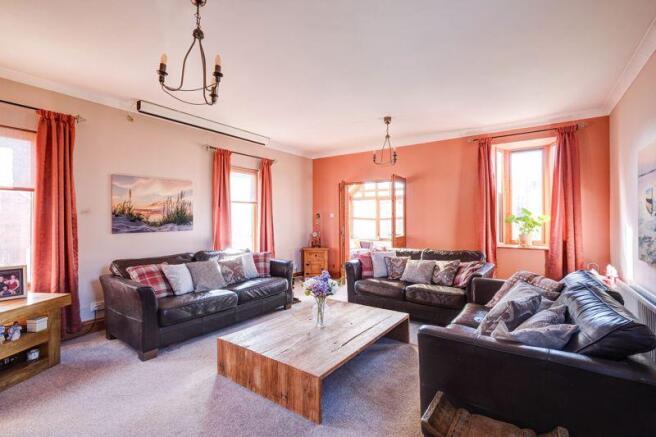The Wynd, Amble

- PROPERTY TYPE
Semi-Detached
- BEDROOMS
4
- BATHROOMS
3
- SIZE
Ask agent
- TENUREDescribes how you own a property. There are different types of tenure - freehold, leasehold, and commonhold.Read more about tenure in our glossary page.
Freehold
Key features
- Exceptional and Generously Proportioned Four Double Bedroom Property
- Centrally Located Within Walking Distance of the Town Centre Shops, Cafes and Restaurants
- Fabulous Accommodation Which is Flexible and Versatile
- Accommodation Arranged Over Three Floors
- Main Bedroom with Dressing Room and En-Suite and Bedroom Two with En-Suite
- Double Garage and Gardens
- Tenure: Freehold - Council Tax Band: E - epc: D
Description
Planning permission for a one bedroom apartment to the ground floor utilising the entrance lobby, part of the entrance hall and to the left of the ground floor accommodation. For further information visit Northumberland Planning Portal reference 22/03768/FUL.
This four double bedroomed, three bathroom property is situated within walking distance to all the shopping and leisure amenities of the town centre and just a short walk alongside the River Coquet estuary to the historic and picturesque village of Warkworth with its 13th century Castle and Hermitage. The extensive accommodation which is arranged over three floors briefly comprises to the ground floor: entrance lobby to the welcoming entrance hall with dog leg staircase to the first floor. An inner hall leads to the utility room and downstairs w.c. The well-appointed dining kitchen boasts a comprehensive range of units and plenty of space for a larger dining table. Opening into the garden room, this is a lovely space to sit and look out onto the garden and French doors leading onto the patio area.
The galleried landing to the first floor is bright and airy and accesses the lounge with fireplace and fitted stove. French doors lead to the elevated conservatory which has views looking down across the garden. Also to the first floor is the main bedroom suite with a spacious bedroom, en-suite bathroom and dressing room and there is a further bedroom with an en-suite shower room plus a cloakroom/w.c. off the landing.
To the second floor the two double bedrooms are an excellent size and there is a a well-appointed and generously proportioned bathroom with separate shower cubicle.
The opportunity for flexible living is endless particularly as the current owners have acquired planning permission to create a one bedroomed self-contained ground floor apartment within the property accessed by the current front entrance door, and utilising the lobby, entrance hall and the existing accommodation to the left and rear of the entrance hall. This would provide a sitting room with fitted kitchen, one bedroom and a bathroom with a door to the rear to a private patio area separate from the main garden.
Amble is a characterful harbour town and has become a popular place to live from young families to the mature and retired couples. There are schools for children of all ages and plenty of leisure amenities. From the harbour there are seasonal boat trips to Coquet Island with sightings of roseate terns, puffins and grey seals.
Just a short drive south along the coastal road will bring you to Druridge Bay Country Park with a watersports lake, countryside walks and a glorious wide sandy bay.
If you are looking for a spacious family home, conveniently located and offering superb living accommodation, we would recommend an internal inspection of this outstanding property.
ENTRANCE LOBBY
ENTRANCE HALL
DINING ROOM 15'11" (4.85m) max x 11'5" (3.48m) max
STUDY 11'11" (3.63m) max x 9'1" (2.77m) max
INNER HALL
UTILITY ROOM 11'4" (3.45m) max x 5'6" (1.68m) max
DOWNSTAIRS W.C.
DINING KITCHEN 15'10" (4.83m) max x 13'4" (4.06m) plus recess
GARDEN ROOM 12'6" (3.81m) max x 10'1" (3.07m) max
LANDING
FIRST FLOOR W.C.
LOUNGE 18'8" (5.69m) max x 16'3" (4.95m) max
CONSERVATORY 12'4" (3.76m) max x 10'1" (3.07m) max
MAIN BEDROOM 16'2" (4.93m) max x 11'8" (3.56m) max
DRESSING ROOM
EN-SUITE BATHROOM
BEDROOM TWO 11'3" (3.43m) max x 8'6" (2.59m) max
EN-SUITE SHOWER ROOM
LANDING
BEDROOM FOUR 18'4" (5.59m) max x 16'1" (4.90m) max
BEDROOM THREE 16'2" (4.93m) max x 12'5" (3.78m) max
MAIN BATHROOM
DOUBLE GARAGE AND GARDENS
PRIMARY SERVICES SUPPLY
Electricity: MAINS
Water: MAINS
Sewerage: MAINS
Heating: MAINS GAS
Broadband: FIBRE
Mobile Signal Coverage Blackspot: NO
Parking: DOUBLE GARAGE
MINING
The North East region is famous for its rich mining heritage and therefore it will be beneficial to conduct a mining search. Confirmation should be sought from a conveyancer as to its effect on the property, if any.
AGENTS NOTE
The property has a right of access across the driveway to the side of the neighbouring property to the double garage.
If you require any further information on this, please contact us.
TENURE
Freehold It is understood that this property is freehold, but should you decide to proceed with the purchase of this property, the Tenure must be verified by your Legal Adviser
COUNCIL TAX BAND: E
EPC RATING: D
Brochures
Property BrochureFull Details- COUNCIL TAXA payment made to your local authority in order to pay for local services like schools, libraries, and refuse collection. The amount you pay depends on the value of the property.Read more about council Tax in our glossary page.
- Band: E
- PARKINGDetails of how and where vehicles can be parked, and any associated costs.Read more about parking in our glossary page.
- Yes
- GARDENA property has access to an outdoor space, which could be private or shared.
- Yes
- ACCESSIBILITYHow a property has been adapted to meet the needs of vulnerable or disabled individuals.Read more about accessibility in our glossary page.
- Ask agent
The Wynd, Amble
Add an important place to see how long it'd take to get there from our property listings.
__mins driving to your place
Get an instant, personalised result:
- Show sellers you’re serious
- Secure viewings faster with agents
- No impact on your credit score
Your mortgage
Notes
Staying secure when looking for property
Ensure you're up to date with our latest advice on how to avoid fraud or scams when looking for property online.
Visit our security centre to find out moreDisclaimer - Property reference 12634572. The information displayed about this property comprises a property advertisement. Rightmove.co.uk makes no warranty as to the accuracy or completeness of the advertisement or any linked or associated information, and Rightmove has no control over the content. This property advertisement does not constitute property particulars. The information is provided and maintained by Rook Matthews Sayer, Amble. Please contact the selling agent or developer directly to obtain any information which may be available under the terms of The Energy Performance of Buildings (Certificates and Inspections) (England and Wales) Regulations 2007 or the Home Report if in relation to a residential property in Scotland.
*This is the average speed from the provider with the fastest broadband package available at this postcode. The average speed displayed is based on the download speeds of at least 50% of customers at peak time (8pm to 10pm). Fibre/cable services at the postcode are subject to availability and may differ between properties within a postcode. Speeds can be affected by a range of technical and environmental factors. The speed at the property may be lower than that listed above. You can check the estimated speed and confirm availability to a property prior to purchasing on the broadband provider's website. Providers may increase charges. The information is provided and maintained by Decision Technologies Limited. **This is indicative only and based on a 2-person household with multiple devices and simultaneous usage. Broadband performance is affected by multiple factors including number of occupants and devices, simultaneous usage, router range etc. For more information speak to your broadband provider.
Map data ©OpenStreetMap contributors.






