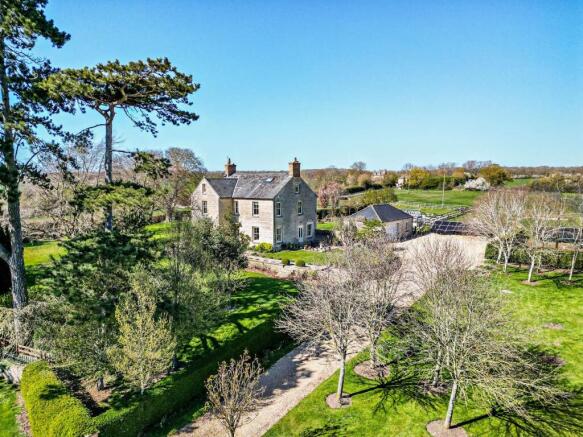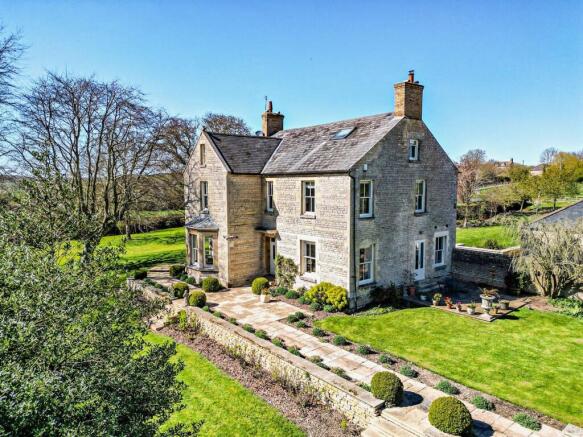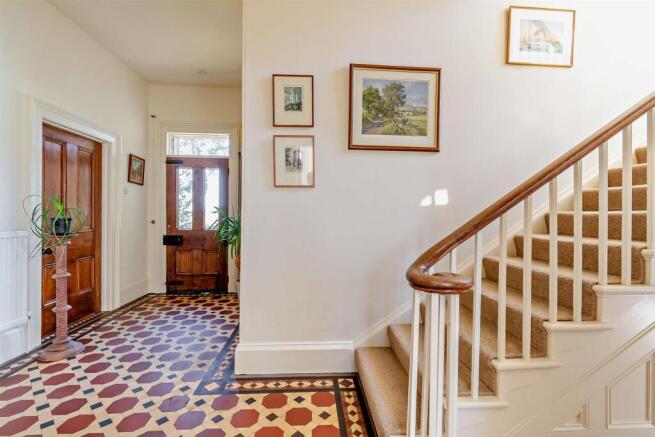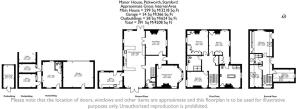
Pickworth, Stamford

- PROPERTY TYPE
Country House
- BEDROOMS
6
- BATHROOMS
4
- SIZE
3,218 sq ft
299 sq m
- TENUREDescribes how you own a property. There are different types of tenure - freehold, leasehold, and commonhold.Read more about tenure in our glossary page.
Freehold
Key features
- 39 ft. Open Plan Living Kitchen
- Two Reception Rooms
- Large Utility/Boot Room, Downstairs Cloakroom
- Six Well-Proportioned Bedrooms
- Two Shower Rooms, One Ensuite
- Private Driveway
- Detached Double Garage with Attached Office/Gym
- Tennis Court, Stables, Two Paddocks
- Well-Established Grounds of Approx. Three Acres
- Countryside Views
Description
Living Accommodation - Manor House is an exceptional Victorian residence that has been beautifully and sympathetically modernised, preserving a wealth of original period features. Characterised by its soaring ceilings and large sash windows, the home is bathed in natural light throughout.
The ground floor offers an impressive layout, beginning with a spacious entrance hall featuring the original tiled flooring. At the heart of the home lies a spectacular open plan living kitchen, extending approximately 39 feet and benefitting from a triple aspect, with French doors at both ends opening out onto the surrounding patios and gardens. The kitchen is fitted with an extensive range of classic shaker-style units, a variety of integrated appliances, an electric Aga, space for an American-style fridge freezer, and a central island with breakfast bar.
Adjoining the kitchen is a generous utility/boot room providing additional storage, space for white goods, and direct access to the rear of the property. To either side of the entrance hall are two elegant reception rooms, both with dual-aspect views, feature fireplaces with log-burning stoves, and characterful touches such as a large bay window in one and open-plan flow back to the kitchen in the other. A downstairs cloakroom completes the ground floor accommodation.
Bedroom & Bathroom Accommodation - The upper floors are home to six well-proportioned bedrooms and three bath/shower rooms. On the first floor, three double bedrooms include the magnificent principal suite, offering a spacious bedroom, a dedicated dressing area, and a luxurious ensuite bathroom. The ensuite is thoughtfully appointed with a centrally positioned roll-top bath, a walk-in shower, wash hand basin, low flush WC, and a heated towel rail. The second bedroom includes built-in wardrobes, while the third is currently used as a study.
On the second floor, there are a further three bedrooms, two doubles and a single. All three of these bedrooms are served by a shower room complete with a walk-in shower, wash hand basin, low flush lavatory and a heated towel rail.
The Grounds - Manor House enjoys a peaceful and private position, set within approximately 2 acres of mature, landscaped grounds, and a paddock of approximately 1.12 acres on the opposite side of the road. A gravel driveway leads to ample parking and a detached stone-built double garage with an electric door. The grounds are arranged into a variety of spaces: two south-facing front lawns flank the drive, bordered by fencing and hedging, and dotted with mature specimen trees.
The front gardens wrap around the property to the west side where a large sun terrace adjoins the kitchen—perfect for capturing afternoon and evening sun. From here, two gates lead to different garden areas: one to a tennis court and another to a more secluded rear patio. Steps from this patio ascend to a more formal garden, an enclosed area with mature borders, a substantial vegetable garden, greenhouse, and access to the garage and its attached office/gym. The office/gym features its own ensuite bathroom, offering the flexibility to be used as an additional bedroom if desired.
Beyond the garden lies a small paddock, and discreetly positioned behind the tennis court are the stables—completing this exceptional country home.
Location - Tucked away in rolling countryside, the historic village of Pickworth—mentioned in the Domesday Book—offers a peaceful rural lifestyle with a welcoming community. The monthly service at All Saints Church is a local tradition, and nearby Castle Bytham provides everyday amenities. Excellent schooling is within easy reach in both the state and private sectors, including Great Casterton Primary just seven minutes away, and highly regarded independents such as Stamford Endowed Schools, Witham Hall, Oakham School, and Bourne Grammar. Recreational opportunities abound with Woolfox Golf Course, a local running club, and Rutland Water close by for outdoor adventures. The charming Georgian town of Stamford—less than 15 minutes away—offers boutique shopping, cafés, and cultural attractions, and was recently named the UK’s second-best place to live by The Times. For commuters, the A1 offers excellent road links, and Peterborough Station is just 30 minutes away, providing direct trains to London King’s Cross in under an hour.
Services & Council Tax - The property is offered to the market with mains water, electricity, private drainage and oil-fired central heating. Council Tax Band G
The property benefits from two large sets of solar panel that feed battery storage located in the garage.
Tenure - Freehold
Brochures
Bespoke BrochureBrochure- COUNCIL TAXA payment made to your local authority in order to pay for local services like schools, libraries, and refuse collection. The amount you pay depends on the value of the property.Read more about council Tax in our glossary page.
- Band: G
- PARKINGDetails of how and where vehicles can be parked, and any associated costs.Read more about parking in our glossary page.
- Garage
- GARDENA property has access to an outdoor space, which could be private or shared.
- Yes
- ACCESSIBILITYHow a property has been adapted to meet the needs of vulnerable or disabled individuals.Read more about accessibility in our glossary page.
- Ask agent
Pickworth, Stamford
Add an important place to see how long it'd take to get there from our property listings.
__mins driving to your place
Get an instant, personalised result:
- Show sellers you’re serious
- Secure viewings faster with agents
- No impact on your credit score
Your mortgage
Notes
Staying secure when looking for property
Ensure you're up to date with our latest advice on how to avoid fraud or scams when looking for property online.
Visit our security centre to find out moreDisclaimer - Property reference 33814974. The information displayed about this property comprises a property advertisement. Rightmove.co.uk makes no warranty as to the accuracy or completeness of the advertisement or any linked or associated information, and Rightmove has no control over the content. This property advertisement does not constitute property particulars. The information is provided and maintained by James Sellicks Estate Agents, Oakham. Please contact the selling agent or developer directly to obtain any information which may be available under the terms of The Energy Performance of Buildings (Certificates and Inspections) (England and Wales) Regulations 2007 or the Home Report if in relation to a residential property in Scotland.
*This is the average speed from the provider with the fastest broadband package available at this postcode. The average speed displayed is based on the download speeds of at least 50% of customers at peak time (8pm to 10pm). Fibre/cable services at the postcode are subject to availability and may differ between properties within a postcode. Speeds can be affected by a range of technical and environmental factors. The speed at the property may be lower than that listed above. You can check the estimated speed and confirm availability to a property prior to purchasing on the broadband provider's website. Providers may increase charges. The information is provided and maintained by Decision Technologies Limited. **This is indicative only and based on a 2-person household with multiple devices and simultaneous usage. Broadband performance is affected by multiple factors including number of occupants and devices, simultaneous usage, router range etc. For more information speak to your broadband provider.
Map data ©OpenStreetMap contributors.







