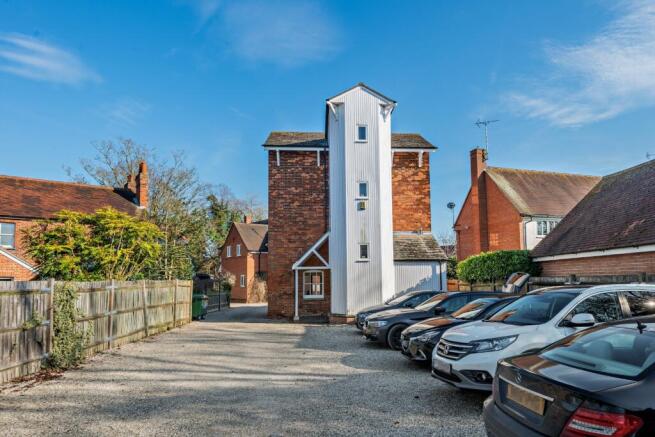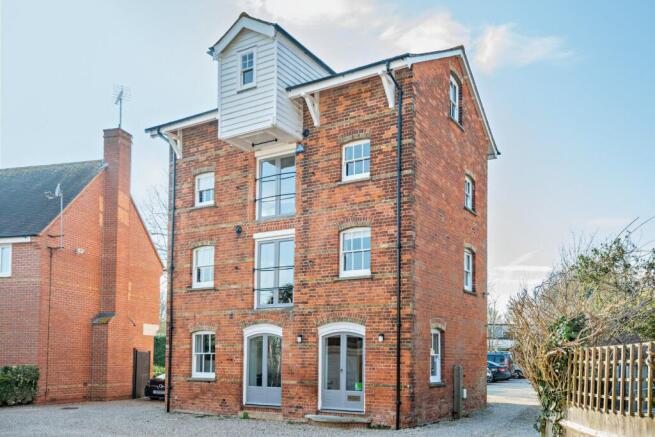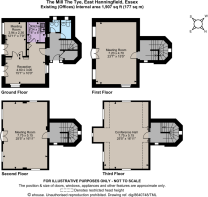The Tye, East Hanningfield, Chelmsford, Essex
- PROPERTY TYPE
Office
- BEDROOMS
4
- BATHROOMS
3
- SIZE
1,907 sq ft
177 sq m
Key features
- Proceedable buyers only*
- Former mill, currently used as offices, with planning permission for residential use.
- 3-4 Potential bedrooms
- 2-3 Potential reception rooms
- Proposed 2,654 sq ft
- Garden & Parking
- STRICTLY BY APPOINTMENT
Description
Sensitively combining modern amenities with period features including sash glazing, some exposed brick walls and external features reminiscent of the building’s history as a feed mill, the property offers more than 1,900 sq ft of light-filled flexible accommodation arranged over four floors. In its current configuration it provides a rear aspect storm porch and entrance hall with useful storage, two modern cloakrooms and a staircase tower. In addition is an L-shaped triple aspect office with bespoke fitted shelving and French doors to the front aspect, an inter-connecting fitted pantry/kitchenette and double doors to a ground floor meeting room with French doors to the front aspect. Stairs rise from the entrance hall to the first and second floors, both currently configured as spacious single offices; one featuring exposed industrial steel girders, and both with whitepainted exposed brick walls and French doors opening to front aspect Juliet balconies with far-reaching views. These spaces offer potential for conversion into additional reception rooms or bedrooms, if required.
On the third floor the property provides a conference hall with a feature front aspect bay derived from the building’s original use as a feed mill, exposed brick walls and a wood-lined vaulted ceiling, also with potential for conversion to additional reception/ bedroom accommodation.
The property is approached over a gravelled driveway and low-maintenance forecourt, giving access to a parking area to the rear with potential for a redesign into a family garden, if required.
Town and country planning
The following permissions have been granted: 25/00376/FUL | The change of use from Business (Use Class E) to Domestic Dwelling (Use class C3), with a proposed single storey rear extension, and first and second storey rear extensions.
For the full planning documents buyers should investigate on the local planning website for Chelmsford City Council. Copies of the full plans are available online or by request from the vendors agent.
East Hanningfield is a small Conservation village situated to the south-east of Chelmsford and to the north-west of South Woodham Ferrers, with amenities including a church, village hall, Post Office/shop, restaurants and a primary school; wider amenities are available in the surrounding villages of Danbury, Howe Green, Woodham Ferrers, West Hanningfield and Rettendon.
Chelmsford city centre offers a comprehensive selection of independent and national stores, two shopping centres, six retail parks and numerous independent and chain restaurants together with excellent sporting and leisure facilities including an ice rink. Ideal for the commuter, East Hanningfield offers regular bus services to Chelmsford, Southend and South Woodham Ferrers; its proximity to the A130 and A12 gives excellent links to the motorway network via the M25 and M11, and South Woodham Ferrers station (3.8 miles) provides regular services to central London.
Brochures
Web DetailsThe Tye, East Hanningfield, Chelmsford, Essex
NEAREST STATIONS
Distances are straight line measurements from the centre of the postcode- South Woodham Ferrers Station3.0 miles
- Battlesbridge Station3.9 miles
- Wickford Station4.9 miles



Notes
Disclaimer - Property reference CHM250039. The information displayed about this property comprises a property advertisement. Rightmove.co.uk makes no warranty as to the accuracy or completeness of the advertisement or any linked or associated information, and Rightmove has no control over the content. This property advertisement does not constitute property particulars. The information is provided and maintained by Strutt & Parker, Chelmsford. Please contact the selling agent or developer directly to obtain any information which may be available under the terms of The Energy Performance of Buildings (Certificates and Inspections) (England and Wales) Regulations 2007 or the Home Report if in relation to a residential property in Scotland.
Map data ©OpenStreetMap contributors.





