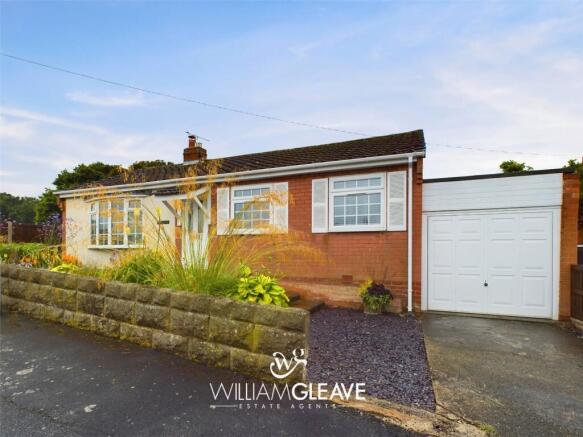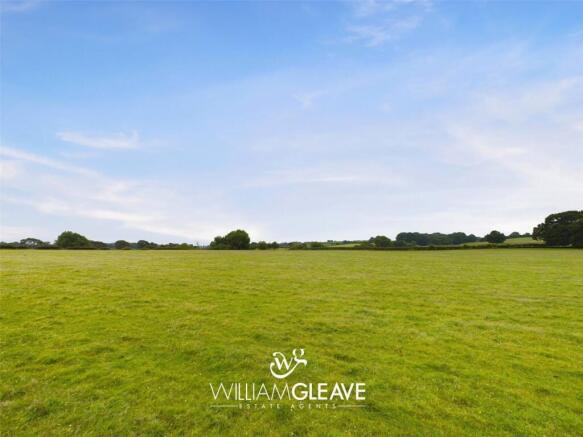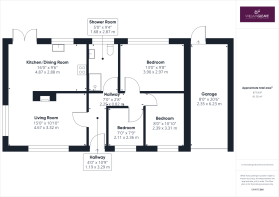
Manor Drive, Flint, Flintshire, CH6

- PROPERTY TYPE
Bungalow
- BEDROOMS
3
- BATHROOMS
1
- SIZE
Ask agent
- TENUREDescribes how you own a property. There are different types of tenure - freehold, leasehold, and commonhold.Read more about tenure in our glossary page.
Freehold
Key features
- A FULLY RENOVATED THREE BEDROOM BUNGALOW
- STUNNING VIEWS ACROSS OPEN COUNTRYSIDE
- RE-WIRED AND NEW CENTRAL HEATING
- OFF ROAD PARKING AND GARAGE
- BEAUTIFUL LANDSCAPED LOW MAINTENANCE GARDENS
- COUNCIL TAX BAND D
Description
We are delighted to market this fully renovated three-bedroom detached bungalow, situated at the end of a peaceful cul-de-sac and adjacent to picturesque fields. The property has undergone extensive improvements, including new central heating, modern interior doors, wood-effect Karndean flooring throughout and completely re-wired with all new fixtures!
This versatile home is perfect for families, first-time buyers, or those seeking to downsize. Early viewing is highly recommended to fully appreciate its many features. In brief the accommodation comprises of; Entrance Hall, Open plan U-shaped kitchen / living area with lounge, modern kitchen / dining room, three bedrooms and shower room. Externally, Both the front and rear gardens have been recently transformed with meticulous landscaping and new fencing. The front of the property is accessed via a driveway that provides convenient off-road parking. Adjacent to the driveway, there is a low-maintenance garden featuring raised flower beds showcasing a variety of beautiful plants and shrubs with views of the neighbouring field. At the rear of the property, a meticulously landscaped garden awaits, designed for low maintenance and aesthetic appeal. It includes slate and paved patio areas which offers an inviting setting for outdoor entertaining and al fresco dining and surrounded by raised flower beds filled with vibrant plants and shrubs, enhancing the outdoor space with colour and charm.
This property is conveniently located near numerous local amenities, including Flint Town Centre and Flint Retail Park, which is just a short five-minute drive away. Scenic walks along the Flint / Bagillt Coastal Path which are within easy walking distance from the property. It also offers excellent travel links via car, train, and bus, making it an ideal choice for commuters and those seeking convenience.
Entrance Hall
Composite decorative double glazed entrance door opens into a welcoming entrance hall, seamlessly connecting the entrance to the rest of the property. Wood effect Karndean flooring, radiator, loft access and doors leading into:
Open Plan Kitchen / Living Area
The heart of the home is the stunning U-shaped open-plan kitchen and living area, designed for both functionality and social interaction.
Living Room
Featuring a modern inset gas fire with heat resistant beam over. Coved ceiling, radiators, wood effect Karndean flooring, power points and double-glazed windows to the front and side elevation and continuing round to the:
Kitchen/Diner
This is a stylish and functional space designed for modern living. The newly fitted kitchen features a range of modern grey gloss wall and base units that provide ample storage with complimentary worktop surfaces over and matching upstands, creating a seamless and clean look. Stainless steel 1 ½ bowl sink with drainer and mixer tap over. Integrated oven and 4 ring induction ‘Bosch’ hob with stainless steel splashback and integrated extractor fan. Integrated fridge / freezer and washing machine. Wood effect Karndean flooring, smoke alarm, power points, radiator and double-glazed window to the rear elevation and double-glazed French doors leading to the rear garden.
Shower Room
Three piece suite comprising of: Close coupled W.C, wall mounted hand wash basin with mixer tap over and 2 drawer vanity unit. Black matt shower cubicle with mains shower. Grey gloss wall unit, matt black flat panel heated towel rail, tiled walls, wood effect Karndean flooring, extractor fan and double glazed frosted window to the rear elevation.
Bedroom One
Double glazed window to the rear elevation, radiator, power points and wood effect Karndean flooring. The main bedroom provides ample space for a variety of furniture arrangements. This good-sized room comfortably accommodates a double bed with additional room for bedside tables, drawers and wardrobes.
Bedroom Two
Double glazed window to the rear elevation, radiator, power points and wood effect Karndean flooring. As seen in the pictures, this room is currently being utilised as an art room and it comfortably accommodates an easel, worktable, and storage units for art supplies. While it serves wonderfully as an art room, the space's versatility means it can be easily transformed into a bedroom, home office, or hobby room. Its size and layout are adaptable to various needs and preferences.
Bedroom Three
Double glazed window to the rear elevation, radiator, power points and wood effect Karndean flooring. As seen in the pictures, this room is currently being utilised as an art room and it comfortably accommodates a large desk and storage units for art supplies. While it serves wonderfully as an art room, the space's versatility means it can be easily transformed into a bedroom, home office, or hobby room. Its size and layout are adaptable to various needs and preferences.
Garage
The garage offers a spacious layout, featuring an up-and-over door at the front for access, along with fluorescent lighting and power points. A UPVC double-glazed door leads to the rear of the property, facilitating easy movement in and out of the garage. Currently undergoing conversion, the garage will soon serve dual purposes: one side will be designated for storage, while the other will function as a convenient workshop or home office, adaptable to suit various personal requirements.
Externally
The front of the property is accessed via a driveway that offers convenient off-road parking. Adjacent to the driveway, there's a slate area with steps leading up to a low-maintenance garden area also with slate and continues to the side of the property. You will also find raised flower beds with a variety of stunning plants and shrubs and is bound by a wall and wood panelled fencing. To the rear of the property, you will find a beautifully designed low-maintenance garden featuring both slate and paved patio areas with raised flower beds filled with an array of vibrant plants and shrubs, adding colour and charm to the outdoor space. The paved patio area provides an ideal space for outdoor entertaining and al fresco dining. Steps lead down from the patio area to an additional slate section and leads to the rear of the garage.
- COUNCIL TAXA payment made to your local authority in order to pay for local services like schools, libraries, and refuse collection. The amount you pay depends on the value of the property.Read more about council Tax in our glossary page.
- Band: TBC
- PARKINGDetails of how and where vehicles can be parked, and any associated costs.Read more about parking in our glossary page.
- Yes
- GARDENA property has access to an outdoor space, which could be private or shared.
- Yes
- ACCESSIBILITYHow a property has been adapted to meet the needs of vulnerable or disabled individuals.Read more about accessibility in our glossary page.
- Ask agent
Manor Drive, Flint, Flintshire, CH6
Add an important place to see how long it'd take to get there from our property listings.
__mins driving to your place
Your mortgage
Notes
Staying secure when looking for property
Ensure you're up to date with our latest advice on how to avoid fraud or scams when looking for property online.
Visit our security centre to find out moreDisclaimer - Property reference WGH240110. The information displayed about this property comprises a property advertisement. Rightmove.co.uk makes no warranty as to the accuracy or completeness of the advertisement or any linked or associated information, and Rightmove has no control over the content. This property advertisement does not constitute property particulars. The information is provided and maintained by William Gleave, Deeside. Please contact the selling agent or developer directly to obtain any information which may be available under the terms of The Energy Performance of Buildings (Certificates and Inspections) (England and Wales) Regulations 2007 or the Home Report if in relation to a residential property in Scotland.
*This is the average speed from the provider with the fastest broadband package available at this postcode. The average speed displayed is based on the download speeds of at least 50% of customers at peak time (8pm to 10pm). Fibre/cable services at the postcode are subject to availability and may differ between properties within a postcode. Speeds can be affected by a range of technical and environmental factors. The speed at the property may be lower than that listed above. You can check the estimated speed and confirm availability to a property prior to purchasing on the broadband provider's website. Providers may increase charges. The information is provided and maintained by Decision Technologies Limited. **This is indicative only and based on a 2-person household with multiple devices and simultaneous usage. Broadband performance is affected by multiple factors including number of occupants and devices, simultaneous usage, router range etc. For more information speak to your broadband provider.
Map data ©OpenStreetMap contributors.






