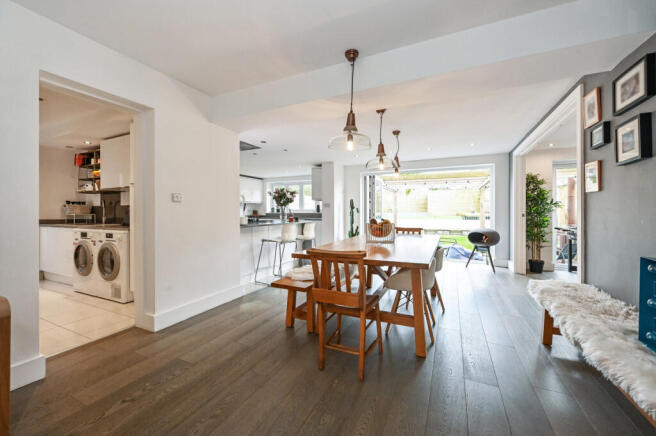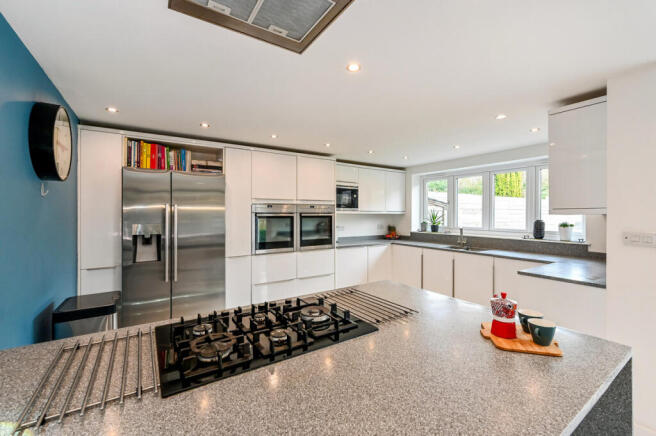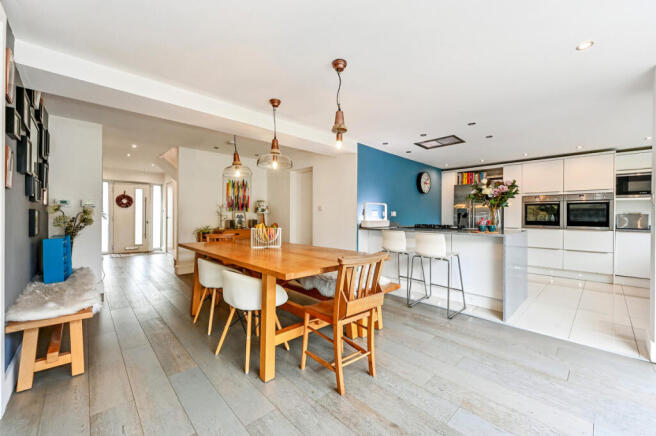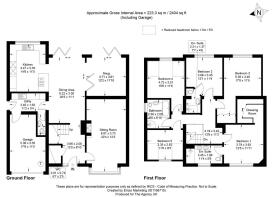
Raley Road, Southampton, SO31

- PROPERTY TYPE
Detached
- BEDROOMS
5
- BATHROOMS
3
- SIZE
Ask agent
- TENUREDescribes how you own a property. There are different types of tenure - freehold, leasehold, and commonhold.Read more about tenure in our glossary page.
Freehold
Key features
- In the heart of Locks Heath, a short walk from local schools, shops & facilities
- 2,400 square feet of exceptionally refurbished space
- Spacious lounge with bay window, bespoke shutters & feature wood-burning stove
- Stunning re-fitted kitchen, dining and living spaces with flexible options
- Invisifold doors & windows running the full length of the rear ground floor and allowing indoor/outdoor living options
- Large, beautifully landscaped garden with extensive Indian stone patio
- Master bedroom with walk-in-wardrobe and re-fitted ensuite
- 4 further bedrooms, 3 doubles including 1 with ensuite and an additional family bathroom (bathrooms with underfloor heating)
- Useful utility, cloakroom and garage space with water softener
Description
As you step through the front door, natural light floods the entrance, immediately drawing your eye through the home towards the beautiful view of the garden.
The spacious lounge features a log-burning fireplace and a large bay window complete with bespoke shutters, creating a warm and inviting space to relax.
The vast open-plan dining, kitchen, and snug area is a wonderfully flexible space designed for both family life and entertaining, complete with underfloor heating. The extensive refitted kitchen boasts a range of sleek modern units and premium appliances, Corian worktops, and is a generous space for the whole family to cook, dine, and gather.
The adjoining snug offers incredible versatility—whether as a cosy second lounge, a playroom, or even a stylish home office. Thoughtfully designed, the entire back of the house features two sets of invisifold doors and windows, allowing for a seamless transition between indoor and outdoor living, perfect for summer entertaining.
Tucked away off the dining area is a practical utility room with space for appliances & further storage, complete with a separate downstairs cloakroom and direct access to the garage with refitted Vaillant EcoTec Plus 637 system boiler and water softener, which has been cleverly shelved for maximum storage.
A galleried landing leads to the impressive master suite, a sanctuary featuring a walk-in wardrobe and a modern refitted en-suite, complete with double sinks and a double shower cubicle.
There are 4 further bedrooms, including
- A generous double, with a vaulted ceiling that enhances the sense of space and panoramic views over the rear garden.
- A comfortable guest room, which benefits from a stylish en-suite bathroom.
- A forth double, currently cleverly designed with a built-in bespoke cabin bed, ideal as a child's room.
- The fifth bedroom provides the perfect single bedroom or home office space, catering to the demands of modern living.
A stylish family bathroom completes the upper floor. Every room is beautifully finished, with bespoke shutters enhancing the light, airy, and spacious feel throughout.
The garden has been thoughtfully landscaped to offer the perfect balance of practicality and elegance, and is split level with a combination of artificial and natural grass, making it attractive, low-maintenance and family-friendly. Steps and ramp access ensure ease of movement throughout the space, while practical storage solutions are seamlessly incorporated. A spacious paved area is ideal for barbecues, alfresco dining, and entertaining, all set beneath a charming pergola complete with grapevines.
At the front, a block-paved driveway provides ample parking for multiple cars and leads to the garage. The home is also gated at the front, adding an extra touch of privacy and security.
This truly exceptional home has been thoughtfully designed to offer the ultimate in comfort, style, and practicality—a rare opportunity in one of Locks Heath most sought-after locations.
General Information:
Utilities: The property is connect to main drainage, water, electricity & gas services.
EPC rating: C
Council tax band: E, Fareham Borough Council
Local Area:
Locks Heath offers a fantastic quality of life, providing a perfect balance of convenience, community spirit, and access to green spaces, making it an ideal place to call home. Locks Heath is well known for its excellent local amenities, including the Locks Heath Shopping Village. For leisure, the Holly Hill Leisure Centre offers modern gym and swimming facilities, while Holly Hill Woodland Park is a stunning green space with lakes, trails, and picnic areas, perfect for family outings and dog walks.
Families are drawn to the area because of its excellent schools. Locks Heath, Park Gate and Sarisbury Green have highly rated primary schools, and Brookfield Community School provides a popular secondary education option.
The area is very well-connected for commuters. The M27 motorway is just a short drive away, providing quick access to Southampton, Portsmouth, and beyond. Swanwick train station is a short walk and offers rail links to London Waterloo, Southampton, and Fareham. Additionally, there are regular bus services connecting the local area to nearby towns and cities. For those who travel frequently, Southampton Airport is just a 20-minute drive away.
One of the biggest draws of living in this area is the easy access to beautiful outdoor spaces. The nearby Hamble River and Solent coastline provide stunning walking routes, sailing opportunities, and watersports. Warsash, Hamble, and Hill Head beaches are all within easy reach, offering lovely seaside escapes. For nature lovers, the area is rich in woodland walks, including Holly Hill Woodland Park and the Titchfield Haven Nature Reserve, which is perfect for birdwatching and exploring.
Locks Heath offers a wonderful lifestyle, with a mix of modern convenience, excellent schools, and fantastic outdoor spaces. Whether you’re looking for a family-friendly environment, a peaceful retreat, or a well-connected commuter location, these areas provide everything you need.
Brochures
Brochure 1- COUNCIL TAXA payment made to your local authority in order to pay for local services like schools, libraries, and refuse collection. The amount you pay depends on the value of the property.Read more about council Tax in our glossary page.
- Band: E
- PARKINGDetails of how and where vehicles can be parked, and any associated costs.Read more about parking in our glossary page.
- Yes
- GARDENA property has access to an outdoor space, which could be private or shared.
- Yes
- ACCESSIBILITYHow a property has been adapted to meet the needs of vulnerable or disabled individuals.Read more about accessibility in our glossary page.
- Ask agent
Raley Road, Southampton, SO31
Add an important place to see how long it'd take to get there from our property listings.
__mins driving to your place
Get an instant, personalised result:
- Show sellers you’re serious
- Secure viewings faster with agents
- No impact on your credit score
Your mortgage
Notes
Staying secure when looking for property
Ensure you're up to date with our latest advice on how to avoid fraud or scams when looking for property online.
Visit our security centre to find out moreDisclaimer - Property reference RX504057. The information displayed about this property comprises a property advertisement. Rightmove.co.uk makes no warranty as to the accuracy or completeness of the advertisement or any linked or associated information, and Rightmove has no control over the content. This property advertisement does not constitute property particulars. The information is provided and maintained by TAUK, Covering Nationwide. Please contact the selling agent or developer directly to obtain any information which may be available under the terms of The Energy Performance of Buildings (Certificates and Inspections) (England and Wales) Regulations 2007 or the Home Report if in relation to a residential property in Scotland.
*This is the average speed from the provider with the fastest broadband package available at this postcode. The average speed displayed is based on the download speeds of at least 50% of customers at peak time (8pm to 10pm). Fibre/cable services at the postcode are subject to availability and may differ between properties within a postcode. Speeds can be affected by a range of technical and environmental factors. The speed at the property may be lower than that listed above. You can check the estimated speed and confirm availability to a property prior to purchasing on the broadband provider's website. Providers may increase charges. The information is provided and maintained by Decision Technologies Limited. **This is indicative only and based on a 2-person household with multiple devices and simultaneous usage. Broadband performance is affected by multiple factors including number of occupants and devices, simultaneous usage, router range etc. For more information speak to your broadband provider.
Map data ©OpenStreetMap contributors.






