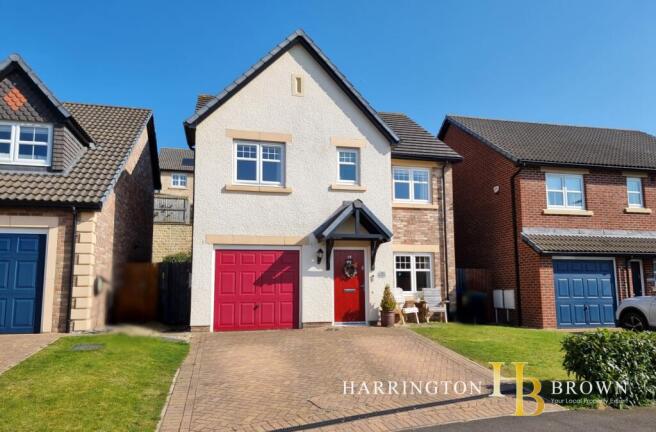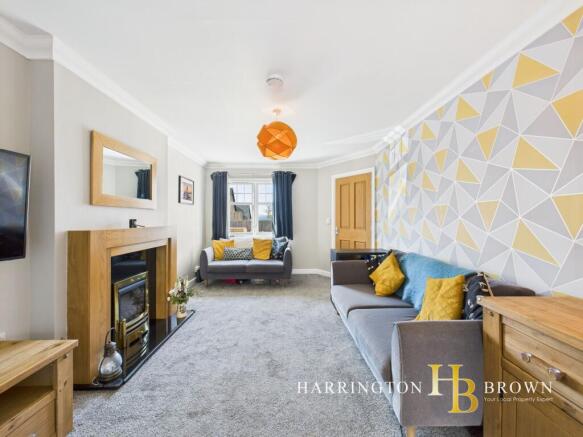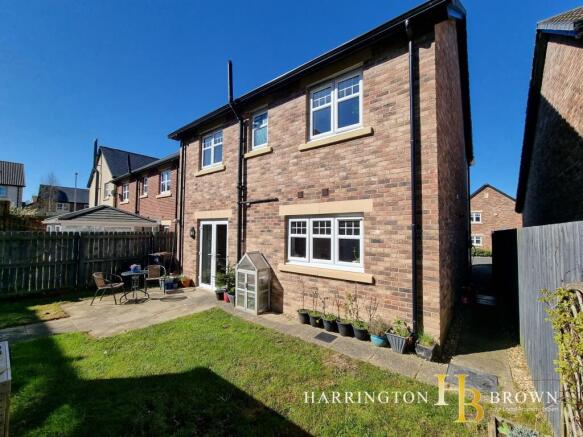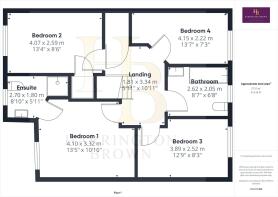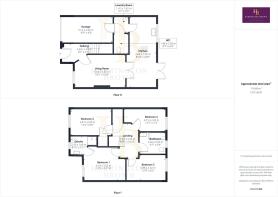Barnsley Way, Shotley Bridge

- PROPERTY TYPE
Detached
- BEDROOMS
4
- BATHROOMS
3
- SIZE
Ask agent
- TENUREDescribes how you own a property. There are different types of tenure - freehold, leasehold, and commonhold.Read more about tenure in our glossary page.
Freehold
Key features
- Open plan living
- 2 Reception Rooms
- Dual aspect lounge
- Ensuite Bathroom
- Driveway and Garage
Description
On entering the property, a generous hallway sets the tone with striking monochromatic statement tiling, leading to a bright and welcoming lounge with a classic fireplace surround, coving, and a large window that draws in natural light. Double doors open into the heart of the home-a stylish open-plan kitchen and dining area, complete with integrated appliances, ample workspace, and French doors that frame views of the garden and invite the outdoors in. A separate utility room offers further practicality with space for plumbed appliances and internal access to the integral garage, while a spacious ground floor W.C. completes the layout.
Upstairs, a broad landing with oak balustrading gives access to four bedrooms, all of which are well-proportioned. The principal bedroom features a modern en-suite with a large walk-in shower. The second bedroom also benefits from built-in storage. Both the main and second bedroom enjoy views of the Derwent valley, and provide a perfect vantage point for enjoying the sunset. The two remaining bedrooms are situated at the rear of the property and overlook the garden. A contemporary family bathroom with a three-piece suite serves the additional bedrooms.
Externally, to the front, the property boasts a double block-paved driveway with a convenient EV Car Charger and an integral garage with power and lighting. The rear garden offers a peaceful outdoor retreat with both lawn and patio areas-ideal for summer entertaining. A side path provides easy access around the property, while mature planting adds a touch of privacy and greenery.
This beautiful home is part of a highly regarded development known for its quality homes and strong community feel. With scenic walks, countryside views, and a host of local amenities close by, this property blends rural charm with modern family living. The Woodlands development is known for its high quality and standard of finish, and this property is no exception.
Additionally, the property has owned solar panels, which is an added bonus, adding to the property's energy efficiency.
Early viewing is recommended to fully appreciate the space and setting.
Shotley Bridge village is a sought-after residential area and has a charming range of local shops and amenities including a primary school (infant and junior schools) which is walking distance from the property, and a fantastic tennis and cricket club. Consett town centre is 1.5 miles away and provides a wider range of shops, supermarkets and sporting facilities. There are several popular countrywide walks and cycle routes, including along the River Derwent and further into neighbouring Northumberland. It is well positioned for access to Newcastle and Durham, both within 16 miles, making it an excellent location from which to commute.
Council Tax Band: E (Durham CC)
Tenure: Freehold
There is an annual site maintenace charge.
Hall
1.83m x 2.63m
Living room
3.25m x 5.02m
Kitchen/diner
7.03m x 2.69m
Utility
1.62m x 1.41m
Garage
2.6m x 5.12m
FIRST FLOOR:
Landing
3.34m x 1.81m
Bedroom 1
3.32m x 4.1m
En-suite
1.8m x 2.7m
Bedroom 2
2.59m x 4.7m
Bedroom 3
2.52m x 3.89m
Bedroom 4
2.22m x 4.15m
Bathroom
2.05m x 2.62m
Please note
Agents Note to Purchasers
We strive to ensure all property details are accurate, however, they are not to be relied upon as statements of representation or fact and do not constitute or form part of an offer or any contract. All measurements and floor plans have been prepared as a guide only.
All services, systems and appliances listed in the details have not been tested by us and no guarantee is given to their operating ability or efficiency. Please be advised that some information may be awaiting vendor approval.
Submitting an Offer
Please note that all offers will require financial verification including mortgage agreement in principle, proof of deposit funds, proof of available cash and full chain details including selling agents and solicitors down the chain.
To comply with Money Laundering Regulations, we require proof of identification from all buyers before acceptance letters are sent and solicitors can be instructed.
Brochures
Brochure- COUNCIL TAXA payment made to your local authority in order to pay for local services like schools, libraries, and refuse collection. The amount you pay depends on the value of the property.Read more about council Tax in our glossary page.
- Band: E
- PARKINGDetails of how and where vehicles can be parked, and any associated costs.Read more about parking in our glossary page.
- Garage,Driveway
- GARDENA property has access to an outdoor space, which could be private or shared.
- Private garden,Rear garden
- ACCESSIBILITYHow a property has been adapted to meet the needs of vulnerable or disabled individuals.Read more about accessibility in our glossary page.
- Ask agent
Barnsley Way, Shotley Bridge
Add an important place to see how long it'd take to get there from our property listings.
__mins driving to your place
Get an instant, personalised result:
- Show sellers you’re serious
- Secure viewings faster with agents
- No impact on your credit score


Your mortgage
Notes
Staying secure when looking for property
Ensure you're up to date with our latest advice on how to avoid fraud or scams when looking for property online.
Visit our security centre to find out moreDisclaimer - Property reference RS1086. The information displayed about this property comprises a property advertisement. Rightmove.co.uk makes no warranty as to the accuracy or completeness of the advertisement or any linked or associated information, and Rightmove has no control over the content. This property advertisement does not constitute property particulars. The information is provided and maintained by Harrington Brown Property Ltd, Shotley Bridge. Please contact the selling agent or developer directly to obtain any information which may be available under the terms of The Energy Performance of Buildings (Certificates and Inspections) (England and Wales) Regulations 2007 or the Home Report if in relation to a residential property in Scotland.
*This is the average speed from the provider with the fastest broadband package available at this postcode. The average speed displayed is based on the download speeds of at least 50% of customers at peak time (8pm to 10pm). Fibre/cable services at the postcode are subject to availability and may differ between properties within a postcode. Speeds can be affected by a range of technical and environmental factors. The speed at the property may be lower than that listed above. You can check the estimated speed and confirm availability to a property prior to purchasing on the broadband provider's website. Providers may increase charges. The information is provided and maintained by Decision Technologies Limited. **This is indicative only and based on a 2-person household with multiple devices and simultaneous usage. Broadband performance is affected by multiple factors including number of occupants and devices, simultaneous usage, router range etc. For more information speak to your broadband provider.
Map data ©OpenStreetMap contributors.
