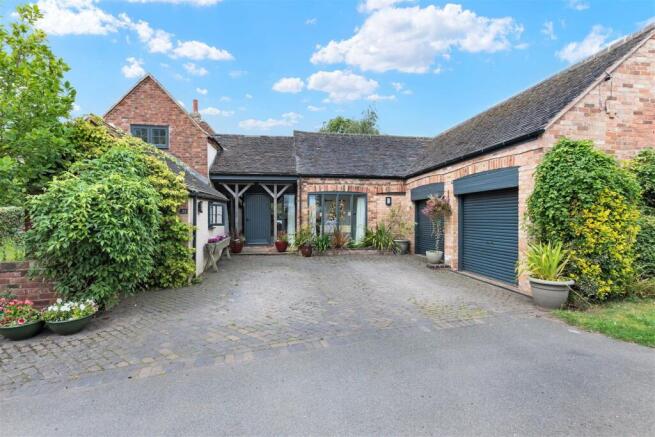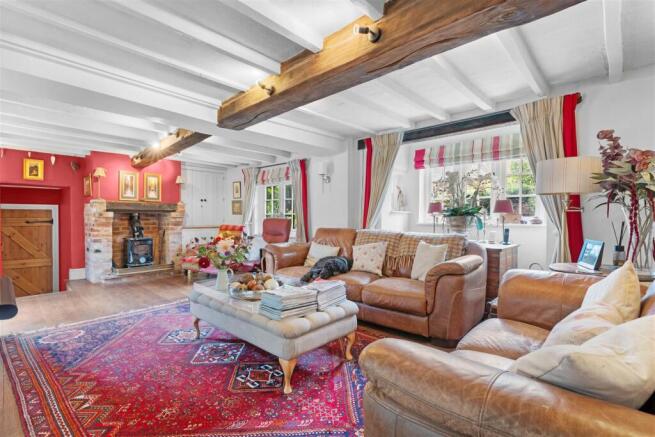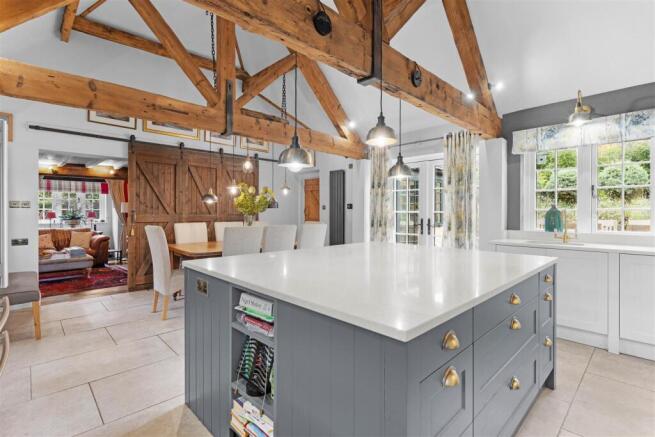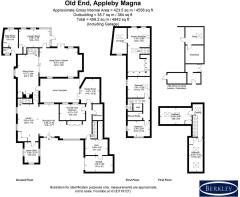Old End, Appleby Magna

- PROPERTY TYPE
Detached
- BEDROOMS
6
- BATHROOMS
3
- SIZE
3,456 sq ft
321 sq m
- TENUREDescribes how you own a property. There are different types of tenure - freehold, leasehold, and commonhold.Read more about tenure in our glossary page.
Freehold
Key features
- Stunning home meticulously extended to 3,500 sq ft
- Six generous bedrooms including luxurious master suite
- Showstopping kitchen-diner with vaulted ceiling and high-end appliances
- Four versatile reception rooms including cozy sitting room with Aga wood burner
- Luxury bathrooms featuring premium Fired Earth fixtures and fittings
- Travertine marble and solid oak flooring throughout ground floor
- Complete renovation with Farrow & Ball décor and bespoke cabinetry
- Private, south-facing gardens with summer house and vegetable garden
- Ample parking for four vehicles plus single garage
- Unconverted outbuildings offering exciting development potential (STPP)
Description
Detail
Originally two separate buildings until the 1980s, this exquisite property was unified and then doubled in size in 2007, successfully preserving its traditional character while creating sophisticated modern spaces. The interior has been beautifully styled with high-end finishes, including tiling and sanitary ware by Fired Earth, alongside elegantly decorated living spaces featuring Farrow & Ball and Little Green Paint throughout.
Step into the grand reception hall with its exposed roof trusses and travertine marble flooring. The heart of this exceptional home is undoubtedly the stunning living kitchen, renovated in 2023, featuring a vaulted ceiling with exposed beams salvaged from Tamworth railway station, shaker-style cabinetry, and high-end appliances including a Stoves range with induction hob and three electric ovens.
The cosy sitting room offers a tranquil retreat with its multi-fuel Aga stove and oak-boarded flooring, while sliding barn-style doors connect to the kitchen, creating a perfect entertaining area. Additional reception spaces include a family room, library, home office, and gym.
The luxurious master suite features a bespoke dressing area with 8 linear meters of wardrobe space and an opulent en-suite bathroom with Fired Earth fixtures. Five additional bedrooms, each with its own character, provide ample space for family and guests, with two further well-appointed bathrooms.
A practical laundry room with the original bespoke painted units, granite work surfaces, and a walk-in pantry offers excellent utility space, alongside a charming boot room with black slate flooring and Belfast sink.
Outside, the south-facing front garden features attractive evergreens, while the larger rear garden offers complete privacy with high hedges, mature trees, and colorful borders. A patio area perfect for al fresco dining adjoins the house, with steps leading to a generous lawn. For the green-fingered, there's a vegetable garden with six raised beds, compost area, potting shed, and greenhouse. A summer house with raised decking provides an additional outdoor retreat.
The property benefits from generous parking for four cars plus a single garage. Approximately 750 sq ft of unconverted brick outbuildings present exciting possibilities for those considering multi-generational living or a work-from-home setup, subject to necessary planning consents.
Location
Nestled in the charming conservation village of Appleby Magna, this property enjoys the perfect blend of rural tranquility and excellent connectivity. The village retains its heritage character and community spirit, with two welcoming pubs and the highly-regarded Sir John Moore primary school. Ashby Grammar School is accessible by dedicated school bus, while private education options are available within easy reach.
For commuters, the location is ideal with excellent road connections via the nearby M42 motorway, providing swift access to Birmingham, Derby, Nottingham, and East Midlands Airport. Tamworth railway station offers intercity rail services, making London and other major cities easily accessible. The surrounding countryside, including the National Forest trails, provides abundant opportunities for outdoor pursuits, while nearby Ashby-de-la-Zouch offers additional amenities and a charming market town atmosphere.
Brochures
Old End, Appleby MagnaBrochure- COUNCIL TAXA payment made to your local authority in order to pay for local services like schools, libraries, and refuse collection. The amount you pay depends on the value of the property.Read more about council Tax in our glossary page.
- Band: F
- PARKINGDetails of how and where vehicles can be parked, and any associated costs.Read more about parking in our glossary page.
- Garage
- GARDENA property has access to an outdoor space, which could be private or shared.
- Yes
- ACCESSIBILITYHow a property has been adapted to meet the needs of vulnerable or disabled individuals.Read more about accessibility in our glossary page.
- Ask agent
Old End, Appleby Magna
Add an important place to see how long it'd take to get there from our property listings.
__mins driving to your place
Get an instant, personalised result:
- Show sellers you’re serious
- Secure viewings faster with agents
- No impact on your credit score
Your mortgage
Notes
Staying secure when looking for property
Ensure you're up to date with our latest advice on how to avoid fraud or scams when looking for property online.
Visit our security centre to find out moreDisclaimer - Property reference 33816218. The information displayed about this property comprises a property advertisement. Rightmove.co.uk makes no warranty as to the accuracy or completeness of the advertisement or any linked or associated information, and Rightmove has no control over the content. This property advertisement does not constitute property particulars. The information is provided and maintained by Berkley Estate & Letting Agents, Kibworth. Please contact the selling agent or developer directly to obtain any information which may be available under the terms of The Energy Performance of Buildings (Certificates and Inspections) (England and Wales) Regulations 2007 or the Home Report if in relation to a residential property in Scotland.
*This is the average speed from the provider with the fastest broadband package available at this postcode. The average speed displayed is based on the download speeds of at least 50% of customers at peak time (8pm to 10pm). Fibre/cable services at the postcode are subject to availability and may differ between properties within a postcode. Speeds can be affected by a range of technical and environmental factors. The speed at the property may be lower than that listed above. You can check the estimated speed and confirm availability to a property prior to purchasing on the broadband provider's website. Providers may increase charges. The information is provided and maintained by Decision Technologies Limited. **This is indicative only and based on a 2-person household with multiple devices and simultaneous usage. Broadband performance is affected by multiple factors including number of occupants and devices, simultaneous usage, router range etc. For more information speak to your broadband provider.
Map data ©OpenStreetMap contributors.




