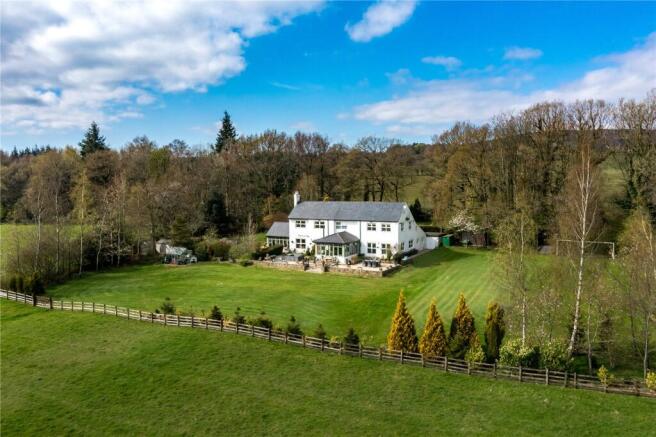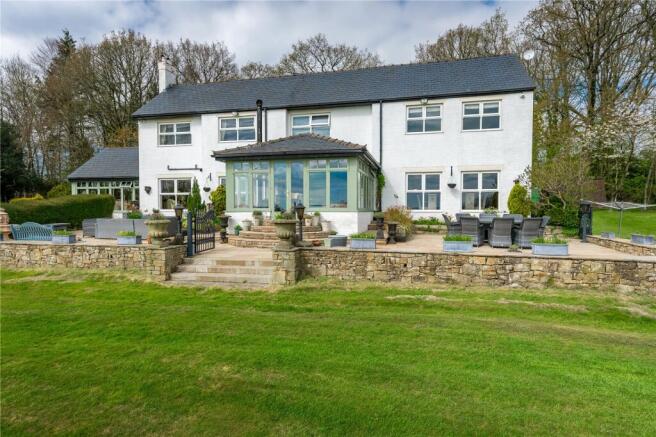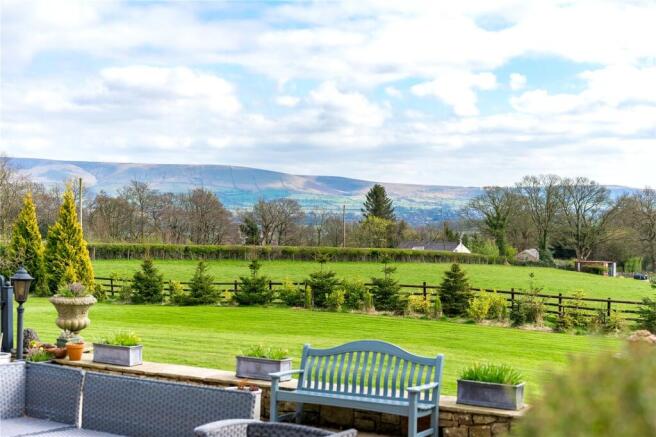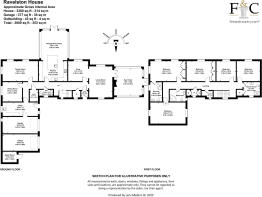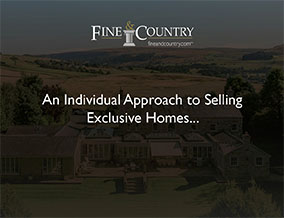
Cross Lane, Waddington, Clitheroe, BB7
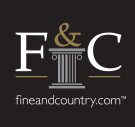
- PROPERTY TYPE
Detached
- BEDROOMS
5
- BATHROOMS
3
- SIZE
3,380 sq ft
314 sq m
- TENUREDescribes how you own a property. There are different types of tenure - freehold, leasehold, and commonhold.Read more about tenure in our glossary page.
Freehold
Key features
- A Spacious Extended Detached Family Home
- Stunning Open Views to the Front
- Delightful 1.85 Acre Plot on Edge of Waddington
- Five Bedrooms and Ample Reception Space
- Fabulous Family Dining Kitchen Room and Prep Kitchen
- En-Suite to Main, Family Bathroom and Shower Room
- Attractive Formal Gardens, Driveway Parking, Double Garage
- Council Tax Band: G I Freehold I EPC: E
Description
Council Tax Band: G | Freehold | EPC: E
Perched gracefully in an elevated position and commanding over 1.8 acres of exquisite grounds, Ravelston House is a striking detached residence that offers the rare combination of breathtaking panoramic views and enviable proximity to the heart of Waddington Village—just a gentle stroll away. This exceptional family home marries timeless architectural character with subtle contemporary flourishes, delivering versatile living spaces designed for both comfort and style.
Beyond the part-glazed front door, a welcoming vestibule with travertine flooring opens into a beautifully detailed hallway, where panelled walls and ornate coving evoke a sense of quiet grandeur. The snug, with a window framing views to the rear, flows effortlessly into the main living room - a warm, inviting space centred around a traditional open fire with an intricately carved wooden surround, tiled hearth, and cast iron inset. From here, double doors reveal a stunning garden room with a vaulted ceiling, solid wood floors, and a magnificent stone fireplace housing a multi-fuel stove, all framed by full-height glazing and French doors that open out to the garden.
The formal dining room enjoys natural light from both the side and rear, while a separate sitting room offers a refined retreat with a classic tiled hearth and elegant timber surround. At the heart of the home, the family dining kitchen is a true showpiece. Designed by Michael James, it features bespoke cabinetry, granite-topped island, Belfast sink, integrated appliances, and ample space for both a range cooker and American-style fridge freezer. An open-plan family dining area, complete with its own multi-fuel stove and garden-facing French doors, invites relaxed entertaining.
Away from the main kitchen is a practical preparation area with additional cabinetry, integrated fridge and freezer, sink, and access to both the front of the property via a stable door and the internal garage. A guest cloakroom and utility area are discreetly tucked off the main hallway.
Upstairs, the first-floor landing leads to four beautifully proportioned bedrooms, each enjoying lovely open aspects that great the rear elevation. The principal suite boasts fitted wardrobes, dual-aspect windows, and a stylish en-suite shower room. A further shower room with modern fittings and a luxurious Villeroy & Boch bathroom, complete with Jacuzzi bath and vanity basin, serve the remaining bedrooms. At the far end of the landing, a few gentle steps descend to the fifth bedroom. A study/store room and additional storage cupboard complete the upper floor.
Outside, electric gates open to a sweeping driveway with ample parking, leading to twin single garages, both with electric roller doors, lighting, and power. The grounds are nothing short of enchanting: expansive lawns, thoughtfully designed stone terraces and walkways, mature woodland borders, and bursts of seasonal colour create a tranquil setting ideal for entertaining or simply enjoying the peace and privacy. A dedicated plant room lies tucked discreetly beside the garages.
Viewing essential to appreciate.
Council Tax Band: G I Freehold I EPC: E
To find this property please download the what3words app:-
After downloading the app please add the address below and this will direct you to the property.
///burns.trickled.cheat
Head out of Waddington Village on Slaidburn Road continue on up turn left in to Cross Lane and Ravelston House is the first property on the left hand side.
Oil fired heating, Well supplied water, Septic Tank, Back up generator, CCTV
Brochures
Web Details- COUNCIL TAXA payment made to your local authority in order to pay for local services like schools, libraries, and refuse collection. The amount you pay depends on the value of the property.Read more about council Tax in our glossary page.
- Band: G
- PARKINGDetails of how and where vehicles can be parked, and any associated costs.Read more about parking in our glossary page.
- Yes
- GARDENA property has access to an outdoor space, which could be private or shared.
- Yes
- ACCESSIBILITYHow a property has been adapted to meet the needs of vulnerable or disabled individuals.Read more about accessibility in our glossary page.
- Ask agent
Cross Lane, Waddington, Clitheroe, BB7
Add an important place to see how long it'd take to get there from our property listings.
__mins driving to your place
Get an instant, personalised result:
- Show sellers you’re serious
- Secure viewings faster with agents
- No impact on your credit score
Your mortgage
Notes
Staying secure when looking for property
Ensure you're up to date with our latest advice on how to avoid fraud or scams when looking for property online.
Visit our security centre to find out moreDisclaimer - Property reference FIN210001. The information displayed about this property comprises a property advertisement. Rightmove.co.uk makes no warranty as to the accuracy or completeness of the advertisement or any linked or associated information, and Rightmove has no control over the content. This property advertisement does not constitute property particulars. The information is provided and maintained by Fine & Country, Ribble Valley. Please contact the selling agent or developer directly to obtain any information which may be available under the terms of The Energy Performance of Buildings (Certificates and Inspections) (England and Wales) Regulations 2007 or the Home Report if in relation to a residential property in Scotland.
*This is the average speed from the provider with the fastest broadband package available at this postcode. The average speed displayed is based on the download speeds of at least 50% of customers at peak time (8pm to 10pm). Fibre/cable services at the postcode are subject to availability and may differ between properties within a postcode. Speeds can be affected by a range of technical and environmental factors. The speed at the property may be lower than that listed above. You can check the estimated speed and confirm availability to a property prior to purchasing on the broadband provider's website. Providers may increase charges. The information is provided and maintained by Decision Technologies Limited. **This is indicative only and based on a 2-person household with multiple devices and simultaneous usage. Broadband performance is affected by multiple factors including number of occupants and devices, simultaneous usage, router range etc. For more information speak to your broadband provider.
Map data ©OpenStreetMap contributors.
