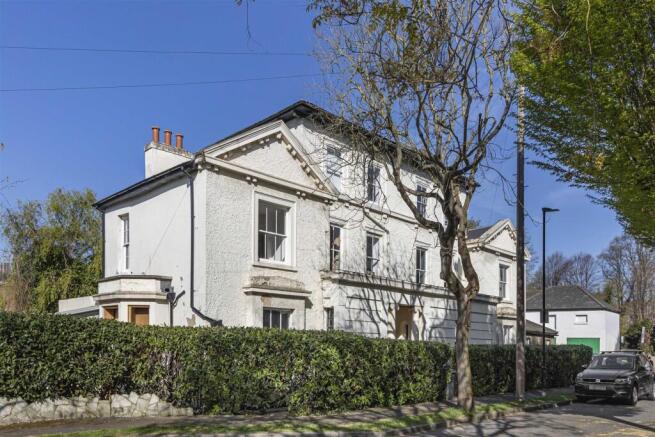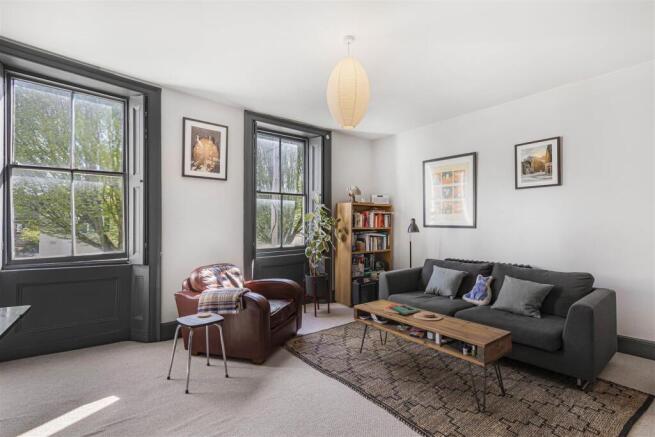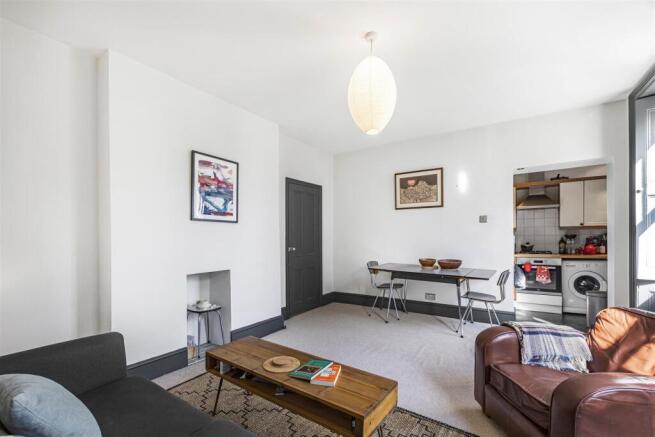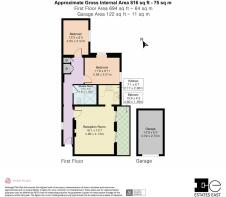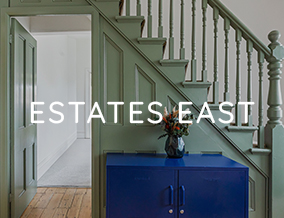
The Chestnuts, Bishops Close, Walthamstow, London, E17

- PROPERTY TYPE
Flat
- BEDROOMS
2
- BATHROOMS
1
- SIZE
816 sq ft
76 sq m
Key features
- 2 Bedroom first floor flat
- Grade II Listed 19th Century Manor House
- Gas central heating
- Great Walthamstow Village location
- 25% Share Of The Freehold
- EPC rating: C (70) & Council tax band: B
- Private Balcony & Communal garden
- Allocated parking space for 1 car & shared garage
- Chain-free
- Internal: 816 sq ft (75 sq m)
Description
With St Mary’s Church, Vestry House Museum and the Ancient House as close neighbours, this fantastic home is located right in the very heart of the oldest part of Walthamstow Village. It’s also a hop skip and a jump from the many independent bars and eateries of both Orford Road and the Ravenswood, as well as being just a short stroll from Walthamstow Central station, for when you need to get further afield.
This flat is one of just four in the building. Wander through the stunning, stained glass street door and ascend to the first floor. The first rooms you come to are the reception room and kitchen. The former is well proportioned, easily able to accommodate both relaxing and dining. It’s also filled with light, thanks to the two large sash windows overlooking Bishops Close. These windows offer access to the private balcony – the perfect spot for a coffee in the morning! Directly off the reception room is the kitchen, with its range of fitted cabinetry and work surfaces.
Further long the hallway (from which you can access the loft) is the shower room. Fitted with a stylish three-piece suite, it has a walk-in shower cubicle with rainfall shower, as well as beautiful metro tiling to the walls.
The two bedrooms are situated next to each other at the far end of the hallway. Both are doubles, with the larger having dual aspect windows.
As well as that balcony the property also enjoys use of the west facing communal gardens to the rear of the building (BBQ anyone?), whilst the cherries on the cake are a share of one of the garages in the adjacent garage block plus a parking space – very handy!
Communal Entrance - Via front door leading into:
Communal Hallway - Staircase leading to first floor & flat.
Flat Entrance (First Floor) - Via door leading into:
Hallway - 9.37m x 1.55m (30'9 x 5'10) - Access to reception room, bedroom one, bedroom two and shower room.
Reception Room - 4.90m x 4.14m (16'1 x 13'7) - Access to balcony. Open to:
Kitchen - 2.16m x 2.01m (7'1 x 6'7) -
Bedroom One - 3.58m x 3.02m (11'9 x 9'11) -
Bedroom Two - 3.66m x 2.57m (12'0 x 8'5) -
Shower Room - 2.36m x 1.60m (7'9 x 5'3) -
Balcony - 4.80m x 1.30m (15'9 x 4'3) -
Communal Gardens -
Garage 1 (Shared) - 4.50m x 2.51m (14'9 x 8'3) - Share of a garage 1 of the two garages
Off Street Parking - Allocated Parking space for one car.
Additional Information: - Head Lease Term: We have been advised by our client that there is a 999 year lease.
Head Lease Remaining: 999 years remaining
Ground Rent: £0 per annum
Service Charge: £100 per annum
Local Authority: London Borough Of Waltham Forest
Council Tax Band: B
Notice: - All photographs, floorplan and video tours are provided for guidance only.
Disclaimer: - We endeavour to make our sales particulars as accurate and reliable as possible, however, they do not constitute or form part of any offer or contract, nor may it be relied upon as representations or statements of fact. All measurements are approximate and should be used as a guide only. Any systems, services or appliances listed herein have not been tested by us and therefore we cannot verify or guarantee they are in working order. Details of planning and building regulations for any works carried out on the property should be specifically verified by the purchasers’ conveyancer or solicitor, as should tenure/lease information (where appropriate).
Brochures
The Chestnuts, Bishops Close, Walthamstow, London,- COUNCIL TAXA payment made to your local authority in order to pay for local services like schools, libraries, and refuse collection. The amount you pay depends on the value of the property.Read more about council Tax in our glossary page.
- Band: B
- PARKINGDetails of how and where vehicles can be parked, and any associated costs.Read more about parking in our glossary page.
- Yes
- GARDENA property has access to an outdoor space, which could be private or shared.
- Ask agent
- ACCESSIBILITYHow a property has been adapted to meet the needs of vulnerable or disabled individuals.Read more about accessibility in our glossary page.
- Ask agent
The Chestnuts, Bishops Close, Walthamstow, London, E17
Add an important place to see how long it'd take to get there from our property listings.
__mins driving to your place
Get an instant, personalised result:
- Show sellers you’re serious
- Secure viewings faster with agents
- No impact on your credit score
Your mortgage
Notes
Staying secure when looking for property
Ensure you're up to date with our latest advice on how to avoid fraud or scams when looking for property online.
Visit our security centre to find out moreDisclaimer - Property reference 33816289. The information displayed about this property comprises a property advertisement. Rightmove.co.uk makes no warranty as to the accuracy or completeness of the advertisement or any linked or associated information, and Rightmove has no control over the content. This property advertisement does not constitute property particulars. The information is provided and maintained by Estates East, Walthamstow. Please contact the selling agent or developer directly to obtain any information which may be available under the terms of The Energy Performance of Buildings (Certificates and Inspections) (England and Wales) Regulations 2007 or the Home Report if in relation to a residential property in Scotland.
*This is the average speed from the provider with the fastest broadband package available at this postcode. The average speed displayed is based on the download speeds of at least 50% of customers at peak time (8pm to 10pm). Fibre/cable services at the postcode are subject to availability and may differ between properties within a postcode. Speeds can be affected by a range of technical and environmental factors. The speed at the property may be lower than that listed above. You can check the estimated speed and confirm availability to a property prior to purchasing on the broadband provider's website. Providers may increase charges. The information is provided and maintained by Decision Technologies Limited. **This is indicative only and based on a 2-person household with multiple devices and simultaneous usage. Broadband performance is affected by multiple factors including number of occupants and devices, simultaneous usage, router range etc. For more information speak to your broadband provider.
Map data ©OpenStreetMap contributors.
