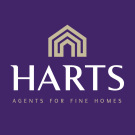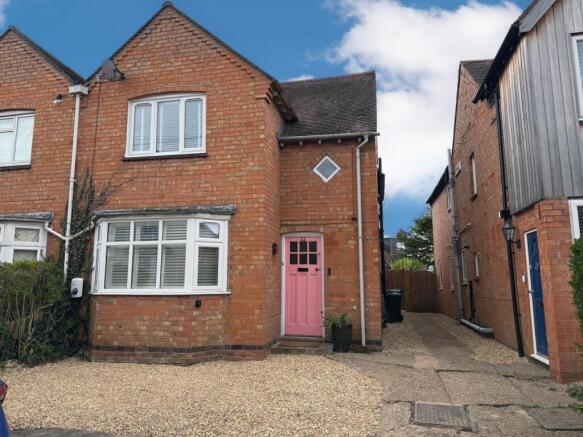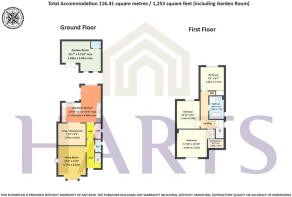New Street, Tiddington, Stratford-upon-Avon, CV37

- PROPERTY TYPE
Semi-Detached
- BEDROOMS
3
- BATHROOMS
1
- SIZE
Ask agent
- TENUREDescribes how you own a property. There are different types of tenure - freehold, leasehold, and commonhold.Read more about tenure in our glossary page.
Freehold
Key features
- Extended and much improved semi detached family home
- Three double bedrooms, one with study / dressing area
- Modern open plan kitchen/dining/family room
- Useful hide-away utility area
- Downstairs WC
- Family bathroom with shower and bath tub
- Refurbished and well presented throughout
- Separate sitting room / snug
- Driveway parking for one car
- South Westerly facing garden with fabulous outbuilding with light, power and WC
Description
Harts are delighted to offer for sale this extended and much improved traditional semi detached home in the popular residential area of Tiddington. This refurbished family home, now with three generous bedrooms, offers a tasteful modern interior within an unspoilt traditional exterior. It also benefits from a South Westerly rear garden with a generous timber garden office to the rear.
Extended and finished to a high standard by the current owner, this lovely traditional home now provides an open plan living arrangement ideal for today's modern family but fortunately still retains a separate sitting room for those wanting some private space and a very clever us of space for a hide-away utility area.
In brief the property comprises:-
APPROACH
Access to the property is via a gravelled driveway with parking for one vehicle, access down the side of the property to the rear garden gate.
ENTRANCE HALLWAY
With stairs rising to the first floor, useful understairs storage and doors through to the downstairs accommodation.
SITTING ROOM
With window to front elevation with beautiful plantation shutters, feature fireplace with slate hearth and rustic wooden surround.
GUEST WC
Comprising low flush WC, feature ceramic wash basin with mixer tap over and built-in shelving, panelled and part tiling to walls, window to side elevation and tiling to floor.
OPEN PLAN MODERN KITCHEN / DINING / FAMILY ROOM
A beautifully fitted and well appointed open plan family kitchen, fitted with a range of modern eye and base level units and drawers with complementary work surfaces over, integrated fridge freezer, integrated Whirlpool induction hob with extractor over, Bosch electric oven and combination microwave oven and grill, integrated Hotpoint dishwasher, wine fridge and stainless steel sink and drainer with mixer tap over. Not only has the kitchen an area for a dining table and chairs, but a well-proportioned family area large enough for lounge furniture. The current owners have cleverly included a discreet utility area behind concertina sliding doors which has space and plumbing for washing machine and tumble dryer, an additional sink unit and window to side elevation. Windows and patio doors giving access and great views of the rear garden.
ON THE FIRST FLOOR
With useful linen store.
BEDROOM (FRONT)
A good size double bedroom with window to front elevation, built-in wardrobes and a separate useful dressing table area with feature window to the front elevation. This area could also work well as a small office space.
BEDROOM
Double bedroom with window to rear elevation.
FAMILY BATHROOM
Fitted with a modern white suite comprising low flush WC, hand basin with mixer tap and storage beneath, built-in shower cubicle with rainfall showerhead and additional hand-held shower attachment. Extractor fan, shaver point and window to rear elevation.
BEDROOM (REAR)
Another double bedroom with built-in wardrobes and window to rear elevation.
SOUTH WESTERLY FACING REAR GARDEN
A mature, mainly laid to lawn rear garden with fenced boundaries and a selection of mature shrubs and flower borders, paved patio area ideal for outside dining and entertaining, useful side gate with access to the front of the property.
GARDEN ROOM
A fabulous addition to this homes' accommodation is this timber bult home office / garden room which benefits from its own bathroom so ideal for those who need to work from home, or it also lends itself to being used as a gym or potentially an additional room for occasional visiting guests.
ADDITIONAL INFORMATION
TENURE: FREEHOLD Purchasers should check this before proceeding.
SERVICES: We have been advised by the vendor there is mains GAS, WATER, ELECTRICITY, AND MAINS DRAINAGE connected to the property. However, this must be checked by your solicitor before the exchange of contracts.
RIGHTS OF WAY: The property is sold subject to and with the benefit of, any rights of way, easements, wayleaves, covenants or restrictions, etc. as may exist over same whether mentioned herein or not.
COUNCIL TAX: We understand to lie in Band D
ENERGY PERFORMANCE CERTIFICATE RATING: D We can supply you with a copy should you wish.
VIEWING: By appointment only
Agents Note: Whilst every care has been taken to prepare these sales particulars, they are for guidance purposes only. All measurements are approximate and are for general guidance purposes only and whilst every care has been taken to ensure their accuracy, they should not be relie...
Brochures
Brochure 1- COUNCIL TAXA payment made to your local authority in order to pay for local services like schools, libraries, and refuse collection. The amount you pay depends on the value of the property.Read more about council Tax in our glossary page.
- Band: D
- PARKINGDetails of how and where vehicles can be parked, and any associated costs.Read more about parking in our glossary page.
- Yes
- GARDENA property has access to an outdoor space, which could be private or shared.
- Yes
- ACCESSIBILITYHow a property has been adapted to meet the needs of vulnerable or disabled individuals.Read more about accessibility in our glossary page.
- Ask agent
New Street, Tiddington, Stratford-upon-Avon, CV37
Add an important place to see how long it'd take to get there from our property listings.
__mins driving to your place
Get an instant, personalised result:
- Show sellers you’re serious
- Secure viewings faster with agents
- No impact on your credit score
Your mortgage
Notes
Staying secure when looking for property
Ensure you're up to date with our latest advice on how to avoid fraud or scams when looking for property online.
Visit our security centre to find out moreDisclaimer - Property reference 28814536. The information displayed about this property comprises a property advertisement. Rightmove.co.uk makes no warranty as to the accuracy or completeness of the advertisement or any linked or associated information, and Rightmove has no control over the content. This property advertisement does not constitute property particulars. The information is provided and maintained by Harts, Henley-in-Arden. Please contact the selling agent or developer directly to obtain any information which may be available under the terms of The Energy Performance of Buildings (Certificates and Inspections) (England and Wales) Regulations 2007 or the Home Report if in relation to a residential property in Scotland.
*This is the average speed from the provider with the fastest broadband package available at this postcode. The average speed displayed is based on the download speeds of at least 50% of customers at peak time (8pm to 10pm). Fibre/cable services at the postcode are subject to availability and may differ between properties within a postcode. Speeds can be affected by a range of technical and environmental factors. The speed at the property may be lower than that listed above. You can check the estimated speed and confirm availability to a property prior to purchasing on the broadband provider's website. Providers may increase charges. The information is provided and maintained by Decision Technologies Limited. **This is indicative only and based on a 2-person household with multiple devices and simultaneous usage. Broadband performance is affected by multiple factors including number of occupants and devices, simultaneous usage, router range etc. For more information speak to your broadband provider.
Map data ©OpenStreetMap contributors.




