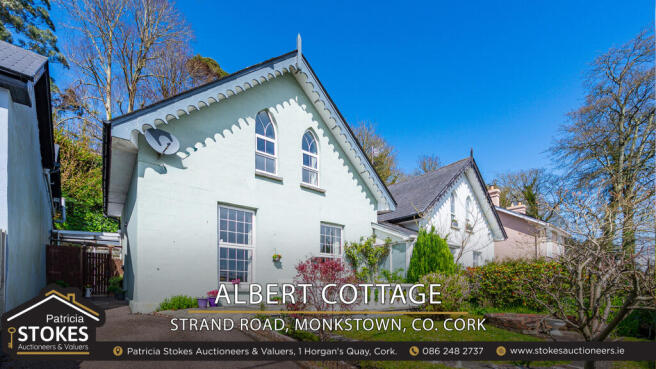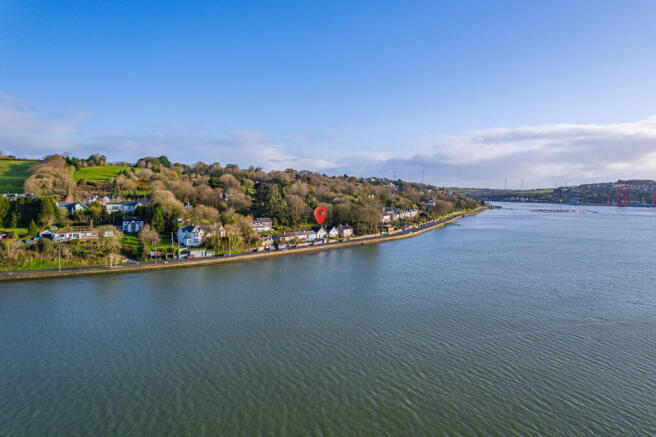Cork, Cork, Ireland
- PROPERTY TYPE
Detached Villa
- BEDROOMS
3
- BATHROOMS
2
- SIZE
Ask agent
Description
This home is a fine three bedroomed semi-detached property in very good condition throughout. While not listed this home is mentioned in the National Inventory of Architectural Heritage which describes it as follows
* Semi-detached two-bay two-storey gable-fronted house, built c.1840. Pitched slate roof having timber clad eaves course, octagonal limestone and rendered chimneystacks and uPVC rainwater goods. Timber bargeboards with finial to front (south-east) gable. Lined-and-ruled rendered walls having rendered plinth. Square-headed and pointed arch window openings with tooled limestone sills throughout, having uPVC casement windows. Square-headed door opening having replacement timber panelled door with sidelights and over light having limestone stepped approach. Rendered enclosing wall with cast-iron railings, square-profile rendered gate piers with tooled limestone caps and double-leaf cast-iron gates, having maker's mark reading "Buckley Cork." It further appraises this home as "One of a pair of semi-detached houses that are distinguished from other nearby buildings by their gable-fronted elevations. Their early Victorian style, fenestration and historic character add interest to the coastal streetscape. Apparently built for John Arnott, who went on to found Arnott's shop in Dublin."
The beauty of a home of this age ensures that the owners get to enjoy all of the features and character expected from a home of this era. Albert Cottage does not disappoint with floor to ceiling heights of 9ft 5' which allows for extra high windows spread lots of natural light throughout the rooms, original internal doors, skirting and architrave, pocket sliding doors and picture rails to name but a few. Couple all of that with the treatment of the external elevations to include original boundary walls and wrought iron gates and railings. This home has its accommodation spread nicely over two levels and extends to approx. 1,450 Sq. Ft. A reception hall, kitchen/dining/sun room, lounge with pocket doors to family room, utility room, and guest wc make up the ground floor accommodation. At the upper level there are three fine double bedrooms. The main bedroom is located to the front and enjoys a significant en-suite which could with ease be returned or reconfigured to give two bathroom facilities on this floor.
Albert Cottage enjoys a number of outside spaces offering a variation of landscaped finishes. The front garden is absolutely beautiful. It is accessed via the original wrought iron gates and enclosed with low wall capped with original wrought iron railing. The garden is lawned and enclosed with a selection of mature plants. A paved patio area directly adjacent to the house complete with low wall and balustrades is clearly identified as the place for sitting in and soaking up the uninterrupted views of the water beyond and all the harbour life and activity it brings. Double driveway gives plenty of parking. There is extensive space to the side of the house leading to the rear where a partly covered rear courtyard garden provides the second and permanently used outside space to the rear. This area is finished with patio slabs terracotta in colour with low wall enclosing it. There is additional space outside the sun room / dining room which can be opened into on those warm days.
Reception Hall
3.97m x 3.84m
3.97 x 3.84m 13.02 x 12.60ft
Warm and welcoming giving access to all ground floor rooms within.
Kitchen
3.63m x 2.9m
3.63 x 2.90m 11.91 x 9.51ft
Located to the rear of the property is a well fitted kitchen/dining room. Boasting a host of floor and eye level units finished in jade green this kitchen is well equipped for all those working and storage needs. Arranged in a U shape all appliances are built into the kitchen to ensure an easy flow with double oven, hob with integrated extractor, dishwasher and fridge freezer. Cupboards vary in shape and size from tall larder presses, corner displace cabinets and pull out larder. Double bowel sink unit with single drainer breaks the extensive countertop space and a tiled backdrop separates the lower level from the upper level units. Terracotta tiled floor and cornicing finishes this room
Dining Room
3.3m x 2.57m
3.30 x 2.57m 10.83 x 8.43ft
An archway from the kitchen leads through to a sun room currently used as the dining. Finished in the same terracotta tiled floor to that in the kitchen these rooms are clearly connected in their function. The dining room is particularly bright with the use of extensive glazing. Patio door to access the rear.
Lounge
3.76m x 3.56m
3.76 x 3.56m 12.34 x 11.68ft
Located off the reception hall is a beautiful lounge. Square in shape it retains many of the original features associated with this home. Cornicing and centre rose is standard as too is the upper display shelf. Pocket sliding doors through to family room
Family Room
5.03m x 3.6m
5.03 x 3.60m 16.50 x 11.81ft
Located off the lounge is a beautiful cosy family room. Finished in a neutral theme similar to that in the lounge this room enjoys all of the similar features to include cornicing and upper display shelf associated with properties of this ear. A fireplace of cast iron, tiled inset, wood surround and black marble heat sits at this centre as a feature. Wall lights and recesses enhance the character of this room further. While currently accessed via sliding pocket doors from the lounge this room could be easily accessed for the reception hall by installing an independent door from here.
Utility Room
3.3m x 2.06m
3.30 x 2.06m 10.83 x 6.76ft
A superb addition to this room is the utility. Impressive in size this room takes all of the over flow needs not only from the kitchen but from the rest of the house itself in terms of storage. Fitted with single drainer sink unit within wooden work top this room is plumbed for washing machine and is also home to tumble dryer. A free standing three door unit takes care of additional storage needs here. The use of terracotta tiled floor and jade green in cupboard doors finishes links nicely to the kitchen beyond. A PVC fully glazed door leading to the rear inner courtyard garden joining with gable window to ensure this room is permanently bright.
Downstairs Bathroom
2.3m x 1.78m
2.30 x 1.78m 7.55 x 5.84ft
Located at ground floor level and just off the entrance hall is a fine bathroom doubling up as the guest WC. This room sports a three piece white shower suite with fully tiled shower cubicle complete with electric shower fitted. A bespoke built in sink unit is arranged with double storage press beneath and a wc completes the suite. This room is tiled to dado height with the use of white tiles and the dado punched out in black. Black and white chequered tiles is used on the floor while a striped more neutral wallpaper takes over above the dado.
Stairs and Landing
The original winding staircase leads to the half landing and first floor landing. The staircase is finished in carpet with painted newels, spindles and handrail. Shelves for storage at landing level.
Bedroom 1
6.59m x 3.66m
6.59 x 3.66m 21.62 x 12.01ft
The main bedroom of Albert Cottage is truly beautiful. Located to the front of the property its get to enjoy the two feature windows arched in shape to maximise the natural light here. This main room looks out over the water bringing that sense of peace and calm. Finished in neutral tomes with carpet and feature wall papered wall complete with original ceiling beam. Arranged as a suite of rooms the bedroom could be easily reconfigured should the next owner wish. Currently laid out with walk in robe and full en suite
Dressing Room
2.15m x 1.68m
2.15 x 1.68m 7.05 x 5.51ft
Walk in with a host of pull out drawers complimented with hanging rails and shelving.
En-suite
3.71m x 2.42m
3.71 x 2.42m 12.17 x 7.94ft
A fine three piece bathroom located off the main bedroom. Fitted with extensive walk in shower, wall mounted sink complete with vanity mirror and close couple wc make up the suite here. Finished with painted wood panel to dado height and partly tile/carpet flooring. While currently accessed from the main bedroom this room could with ease be independently accessed from the main landing. This room has enough scope that with a bit of clever reorientation could provide an en-suite to the main bedroom as well as separate and additional shower room for the house itself.
Bedroom 2
3.48m x 3.42m
3.48 x 3.42m 11.42 x 11.22ft
Located at the half landing is a beautifully bright double bedroom perfectly square in shape. Plenty of natural light via the extensive gable window. Finished with carpet this room enjoys wall to wall fitted robes offering a host of storage.
Bedroom 3
3.76m x 3.22m
3.76 x 3.22m 12.34 x 10.56ft
Located off the upper landing to the rear of the property is another fine double bedroom finished with carpet. Original door leading in
Energy Performance Certificates
This is a videoCork, Cork, Ireland
NEAREST AIRPORTS
Distances are straight line measurements- Cork(International)6.7 miles
- Kerry(International)54.8 miles
- Waterford(International)58.1 miles
- Shannon(International)64.9 miles
Advice on buying Irish property
Learn everything you need to know to successfully find and buy a property in Ireland.
Notes
This is a property advertisement provided and maintained by Stokes Auctioneers & Valuers Ltd., Cork (reference 20282) and does not constitute property particulars. Whilst we require advertisers to act with best practice and provide accurate information, we can only publish advertisements in good faith and have not verified any claims or statements or inspected any of the properties, locations or opportunities promoted. Rightmove does not own or control and is not responsible for the properties, opportunities, website content, products or services provided or promoted by third parties and makes no warranties or representations as to the accuracy, completeness, legality, performance or suitability of any of the foregoing. We therefore accept no liability arising from any reliance made by any reader or person to whom this information is made available to. You must perform your own research and seek independent professional advice before making any decision to purchase or invest in overseas property.




