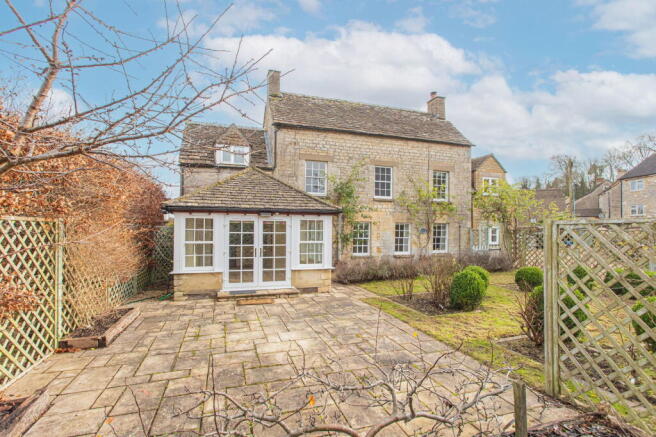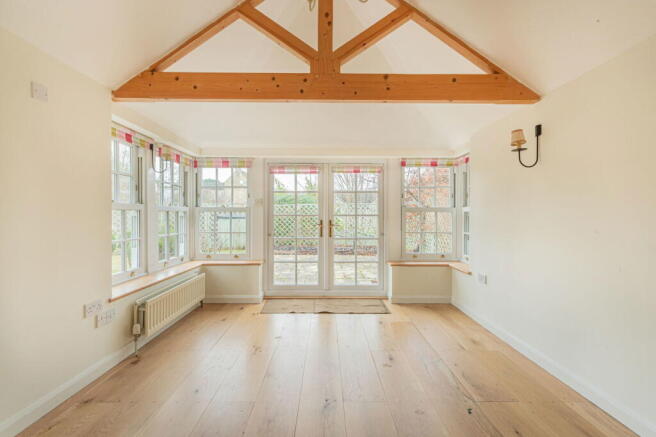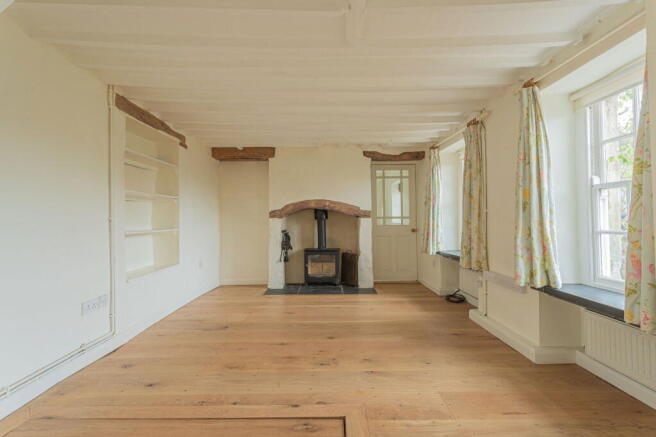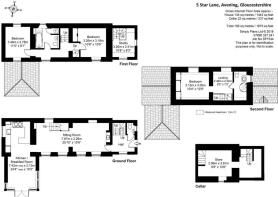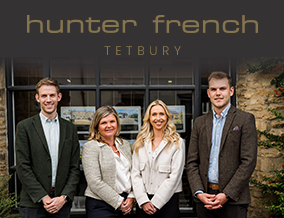
Avening, Tetbury

- PROPERTY TYPE
Detached
- BEDROOMS
3
- BATHROOMS
2
- SIZE
1,679 sq ft
156 sq m
- TENUREDescribes how you own a property. There are different types of tenure - freehold, leasehold, and commonhold.Read more about tenure in our glossary page.
Freehold
Key features
- Handsome Detached Cottage
- Sociable Open-Plan Living Accommodation
- Modern Kitchen and Bathrooms
- Three Bedrooms plus Home Office/Studio
- South-Westerly Facing Garden
- Driveway Parking for Three Vehicles
- No Onward Chain
- Charming Village Location
- Easy Reach of Tetbury, Nailsworth and Minchinhampton
Description
A most attractive, detached stone cottage nestled into the charming village of Avening, benefitting extended and well-appointed accommodation including three bedrooms, a south-westerly facing garden and driveway parking for up to three vehicles.
Lavender Cottage is a real gem boasting well-configured living accommodation that allows for modern-day lifestyles, mixed with all the expected charm and character of a period cottage. Being detached also offers a real uniqueness compared to similar cottages of its style. The property in all extends to approximately 1679sq.ft and is set across three floors, plus a cellar. There have been sympathetic extensions to what is understood to have been the original footprint, with the most recent believed to have been completed in 2012.
Entering via the front door leads into an entrance hallway with plenty of space for coat and shoe storage and access to a downstairs cloakroom with W.C. A staircase from here leads both up to the first floor where there is a studio/home office, and also down to the cellar, which is a great storage space with a stone vaulted ceiling. A door from the hallway leads into the principal reception room, which is filled with natural light owing to four charming sash windows across the front elevation, as well as a further window to the rear overlooking the valley. A beautiful oak floor runs throughout this space and there is a focal fireplace to one end which has a wood burner set within. Beyond the reception room a door flows into the spacious kitchen and dining room. The dining area is a single storey extension to the property and has glazing across two full sides that allow an aspect across the garden, complete with French doors to open out during the summer months. The room also boasts a vaulted ceiling with exposed beams and a matching solid oak floor to the neighbouring reception room. The kitchen is open plan to the dining space, allowing for another sociable living and entertaining space. There are a fitted range of wall and base units, finished with sold wooden worktops and a Belfast sink. There is an integrated fridge freezer plus space for a range cooker and plumbing for a washing machine and dishwasher.
The first floor is accessed via a staircase in the reception room that rises to a landing where doors to the three bedrooms and family bathroom can be found. All three bedrooms are of double proportions; two situated on the first floor and the third on the second floor - which benefits its own en-suite shower room. Two of the bedrooms feature fitted wardrobes and storage cupboards and all enjoy the pleasant views that cottage enjoys both front and rear.
Externally the property is approached via a gravelled driveway that will comfortably park three vehicles and has a useful timber store situated to one corner. The garden is all at the front of the cottage and benefits a south-westerly facing aspect.
Although at the front, the garden is well screened by trellis fencing and various trees and shrubs planted around the border. There is a generous patio terrace across one side of the garden, which also connects to the house via the French doors in the dining room, making a great entertaining and outdoor dining space in the summer. The remainder of the garden is laid to lawn with symmetrical beds that are stocked with mature planting.
We understand the property is connected to mains services of gas, electricity, water and drainage. The property is freehold. Council tax band E (Cotswold District Council).
EPC – E(53).
The popular village of Avening has a strong sense of community. There is a pub called The Bell which also incorporates a very popular Indian restaurant/takeaway, a highly regarded primary school and pre-school playgroup, a social club which is the home of the weekly community café and a Norman church. There are a whole host of beautiful walks, cycling and riding opportunities and a golf course on the outskirts of the village. The nearby towns of Nailsworth and Tetbury both have a comprehensive range of facilities. Junctions for the M4 and M5 motorways are within easy reach and railway stations at Stroud (6 miles) and Kemble (7.5 miles) provide main line services to Gloucester, Swindon and London Paddington.
Brochures
Brochure 1- COUNCIL TAXA payment made to your local authority in order to pay for local services like schools, libraries, and refuse collection. The amount you pay depends on the value of the property.Read more about council Tax in our glossary page.
- Band: E
- PARKINGDetails of how and where vehicles can be parked, and any associated costs.Read more about parking in our glossary page.
- Driveway,Off street
- GARDENA property has access to an outdoor space, which could be private or shared.
- Private garden
- ACCESSIBILITYHow a property has been adapted to meet the needs of vulnerable or disabled individuals.Read more about accessibility in our glossary page.
- Ask agent
Avening, Tetbury
Add an important place to see how long it'd take to get there from our property listings.
__mins driving to your place
Your mortgage
Notes
Staying secure when looking for property
Ensure you're up to date with our latest advice on how to avoid fraud or scams when looking for property online.
Visit our security centre to find out moreDisclaimer - Property reference S1170799. The information displayed about this property comprises a property advertisement. Rightmove.co.uk makes no warranty as to the accuracy or completeness of the advertisement or any linked or associated information, and Rightmove has no control over the content. This property advertisement does not constitute property particulars. The information is provided and maintained by Hunter French, Tetbury. Please contact the selling agent or developer directly to obtain any information which may be available under the terms of The Energy Performance of Buildings (Certificates and Inspections) (England and Wales) Regulations 2007 or the Home Report if in relation to a residential property in Scotland.
*This is the average speed from the provider with the fastest broadband package available at this postcode. The average speed displayed is based on the download speeds of at least 50% of customers at peak time (8pm to 10pm). Fibre/cable services at the postcode are subject to availability and may differ between properties within a postcode. Speeds can be affected by a range of technical and environmental factors. The speed at the property may be lower than that listed above. You can check the estimated speed and confirm availability to a property prior to purchasing on the broadband provider's website. Providers may increase charges. The information is provided and maintained by Decision Technologies Limited. **This is indicative only and based on a 2-person household with multiple devices and simultaneous usage. Broadband performance is affected by multiple factors including number of occupants and devices, simultaneous usage, router range etc. For more information speak to your broadband provider.
Map data ©OpenStreetMap contributors.
