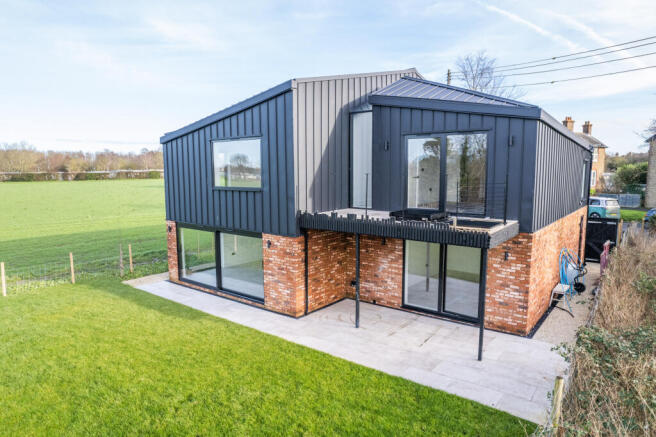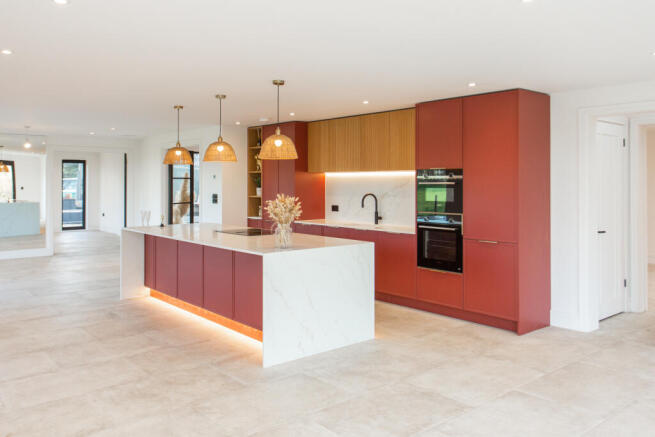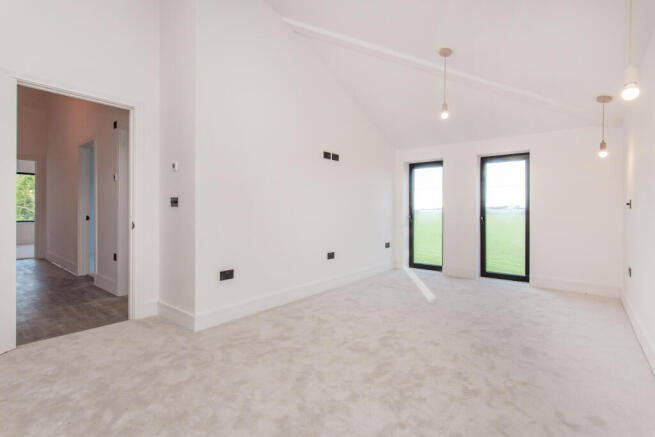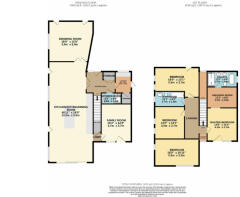Preston Road, Manston, Ramsgate, CT12

- PROPERTY TYPE
Detached
- BEDROOMS
5
- BATHROOMS
3
- SIZE
2,612 sq ft
243 sq m
- TENUREDescribes how you own a property. There are different types of tenure - freehold, leasehold, and commonhold.Read more about tenure in our glossary page.
Freehold
Key features
- Brand New Stunning Contemporary Detached Family Home
- Floor to Ceiling Windows
- High Specification Kitchen
- Open Plan Living Space
- Principal Bedroom with Walk In Dressing Room, En Suite and Large Balcony
- Electric Gated Entrance with Large Driveway and EV Charging
- Semi Rural Location with Stunning Views
- Versatile Living
Description
An exquisite example of modern sophistication, this stunning contemporary five-bedroom detached house offers a luxurious family home in a sought-after semi-rural location boasting breathtaking views. The property's generous living accommodation has been meticulously designed to cater to the demands of modern living, showcasing an unrivalled level of quality and elegance.
Upon entering the property, residents and visitors are greeted by an impressive and spacious living area flooded with natural light. The high specification kitchen seamlessly integrates into the open-plan living space, providing a harmonious environment for both entertaining and relaxation. The expansive ceiling-to-floor windows not only offer panoramic views but also create a sense of openness and connection with the surrounding natural beauty.
The master bedroom is a true retreat, featuring a dressing room, en-suite bathroom, and a large balcony that overlooks the picturesque landscape. The thoughtful design of the master suite ensures a tranquil and private sanctuary within the residence.
As you approach the property through the electric gated entrance, a sense of security and exclusivity is immediately established. The ample off-street parking available accommodates multiple vehicles and ensures convenience for residents and guests alike.
This property epitomises luxury living at its finest, with attention to detail evident in every aspect of its design and construction. From the sleek lines of the architecture to the premium finishes throughout, no expense has been spared in creating a home that exudes both style and comfort.
Whether enjoying the peaceful serenity of the countryside surroundings or entertaining guests in the impressive living spaces, this property offers a lifestyle of unparallelled refinement and distinction. For those who appreciate the combination of modern living, stunning views, and impeccable craftsmanship, this extraordinary residence delivers an incomparable living experience.
STUNNING CONTEMPORARY HOME IN RURAL SETTING
An exquisite example of modern sophistication, this stunning versatile five-bedroom detached house offers a luxurious family home in a sought-after semi-rural location boasting breath taking views. The property's generous living accommodation has been meticulously designed to cater to the demands of modern living, showcasing an unrivalled level of quality and elegance.
Upon entering the property, residents and visitors are greeted by an impressive and spacious living area flooded with natural light. The high specification kitchen seamlessly integrates into the open plan living space, providing a harmonious environment for both entertaining and relaxation. The expansive ceiling-to-floor windows not only offer panoramic views but also create a sense of openness and connection with the surrounding natural beauty.
The Principal bedroom is a true retreat, featuring a dressing room, en-suite bathroom, and a large balcony that overlooks the picturesque landscape. The thoughtful design of the master suite ensures a tranquil and private sanctuary within the residence.
As you approach the property through the electric gated entrance, a sense of security and exclusivity is immediately established. The ample off-street parking available accommodates multiple vehicles and ensures convenience for residents and guests alike.
This property epitomises luxury living at its finest, with attention to detail evident in every aspect of its design and construction. From the sleek lines of the architecture to the premium finishes throughout, no expense has been spared in creating a home that exudes both style and comfort.
Whether enjoying the peaceful serenity of the countryside surroundings or entertaining guests in the impressive living spaces, this property offers a lifestyle of unparalleled refinement and distinction. For those who appreciate the combination of modern living, stunning views, and impeccable craftsmanship, this residence delivers an incomparable living experience
Location Summary
Manston is a small village in the Thanet district of Kent, England, situated near the coastal town of Ramsgate. The village is located approximately 3 miles west of Ramsgate, offering easy access to the town€™s beaches, marina, and amenities. It is also close to Margate and Broadstairs, making it a convenient base for exploring the wider Thanet area. Road links via the A299 (Thanet Way) provide connections to Canterbury, Dover, and London, while Ramsgate€™s railway station offers high-speed train services to London St Pancras.
Council Tax G
EPC B
To check broadband and mobile phone coverage please visit Ofcom here ofcom.org.uk/phones-telecoms-and-internet/advice-for-consumers/advice/ofcom-check
Entrance
Door to:
Entrance Hall
Leading to:
Laundry Room
2.05 x 2.67
Family Room
3.70 x 4.70
Bathroom
1.40 x 2.50
Lounge/Kitchen/Diner
5.50 x 12.50
Drawing Room
5.00 x 5.50
First Floor
Leading to:
Bedroom
3.70 x 5.50
Bathroom
1.90 x 3.70
Bedroom
3.70 x 4.00
Bedroom
3.30 x 5.50
Bedroom
3.70 x 4.10
Dressing Room
2.60 x 3.70
En-Suite
1.90 x 3.70
Brochures
Particulars- COUNCIL TAXA payment made to your local authority in order to pay for local services like schools, libraries, and refuse collection. The amount you pay depends on the value of the property.Read more about council Tax in our glossary page.
- Band: TBC
- PARKINGDetails of how and where vehicles can be parked, and any associated costs.Read more about parking in our glossary page.
- Yes
- GARDENA property has access to an outdoor space, which could be private or shared.
- Ask agent
- ACCESSIBILITYHow a property has been adapted to meet the needs of vulnerable or disabled individuals.Read more about accessibility in our glossary page.
- Ask agent
Preston Road, Manston, Ramsgate, CT12
Add an important place to see how long it'd take to get there from our property listings.
__mins driving to your place
Get an instant, personalised result:
- Show sellers you’re serious
- Secure viewings faster with agents
- No impact on your credit score
Your mortgage
Notes
Staying secure when looking for property
Ensure you're up to date with our latest advice on how to avoid fraud or scams when looking for property online.
Visit our security centre to find out moreDisclaimer - Property reference MXS250001. The information displayed about this property comprises a property advertisement. Rightmove.co.uk makes no warranty as to the accuracy or completeness of the advertisement or any linked or associated information, and Rightmove has no control over the content. This property advertisement does not constitute property particulars. The information is provided and maintained by Miles & Barr Exclusive, Canterbury. Please contact the selling agent or developer directly to obtain any information which may be available under the terms of The Energy Performance of Buildings (Certificates and Inspections) (England and Wales) Regulations 2007 or the Home Report if in relation to a residential property in Scotland.
*This is the average speed from the provider with the fastest broadband package available at this postcode. The average speed displayed is based on the download speeds of at least 50% of customers at peak time (8pm to 10pm). Fibre/cable services at the postcode are subject to availability and may differ between properties within a postcode. Speeds can be affected by a range of technical and environmental factors. The speed at the property may be lower than that listed above. You can check the estimated speed and confirm availability to a property prior to purchasing on the broadband provider's website. Providers may increase charges. The information is provided and maintained by Decision Technologies Limited. **This is indicative only and based on a 2-person household with multiple devices and simultaneous usage. Broadband performance is affected by multiple factors including number of occupants and devices, simultaneous usage, router range etc. For more information speak to your broadband provider.
Map data ©OpenStreetMap contributors.




