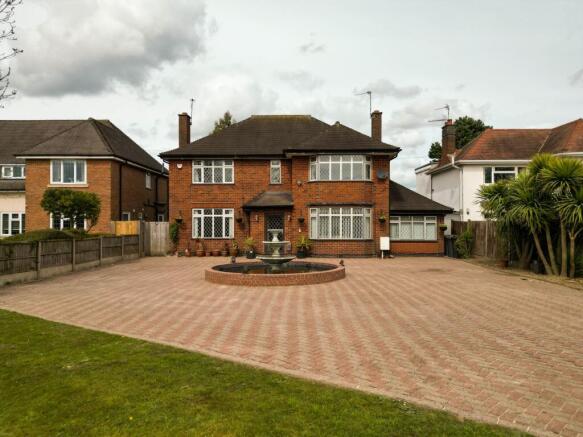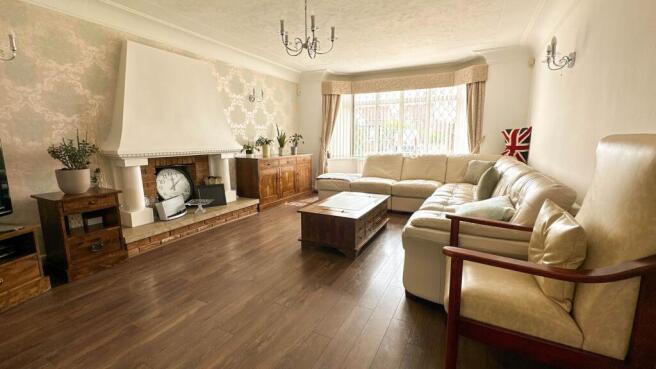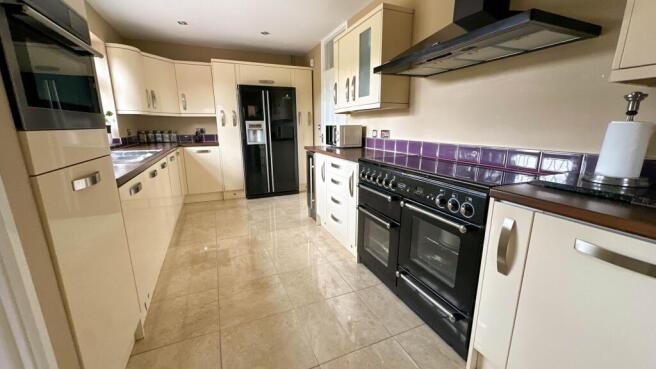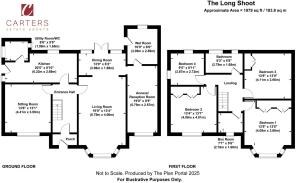The Long Shoot, Nuneaton, CV11

- PROPERTY TYPE
Detached
- BEDROOMS
4
- BATHROOMS
2
- SIZE
Ask agent
- TENUREDescribes how you own a property. There are different types of tenure - freehold, leasehold, and commonhold.Read more about tenure in our glossary page.
Freehold
Key features
- DETACHED PROPERTY ON PRESTIGIOUS THOROUGHFARE
- FOUR BEDROOMS & STUDY TO FIRST FLOOR
- LOUNGE, DINING ROOM & SITTING ROOM
- ANNEXE WITH LIVING ROOM & WET ROOM
- KITCHEN & UTILITY ROOM
- LARGE FRONTAGE SET BACK FROM THE ROAD
- SPACIOUS GARDEN TO THE REAR
- OFFERS HUGE POTENTIAL FOR DEVELOPMENT (Subject to consents)
- NO UPWARDS CHAIN INVOLVED
Description
Situated on one of the area’s most desirable and established roads, this distinguished detached residence is offered for sale with the added advantage of no upward chain. Recently redecorated throughout, the property is ready for immediate occupation and presents an ideal opportunity for those seeking a family home with scope for further development or personalisation, subject to the relevant consents. The current owners have enjoyed 38 years in residence, during which the property has been thoughtfully improved and maintained, yet its generous proportions and layout lend themselves to continued evolution.
Set back from the road behind a mature, well-screened frontage, the property occupies a substantial plot measuring just under a quarter of an acre. A large block-paved driveway provides parking for several vehicles and features a striking bespoke water feature with an ornamental pond as a central focal point, creating a memorable and welcoming approach.
Upon entering the home, a porch leads into a spacious entrance hall, from which the principal reception rooms are accessed. To the front elevation is a bright and comfortable living room, complete with bay window and an attractive feature fireplace. Double doors open into the dining room, which enjoys views over the rear garden and provides a natural space for entertaining. A second sitting room, also positioned to the front, offers a peaceful retreat and features another fireplace with a gas fire.
The kitchen is well-appointed with a range of fitted units and includes an integrated dishwasher and wine cooler. Adjacent to the kitchen is a utility room with plumbing for a washing machine, along with a guest cloakroom and WC. The former garage has been converted to create a self-contained annexe, comprising a combined living and bedroom space with access to a wet room fitted with an electric shower and two-piece suite, making it suitable for guests, multigenerational living, or flexible use.
On the first floor, there are four generously sized double bedrooms in addition to a box room/study. The principal bedroom, overlooking the front of the property, benefits from a range of built-in furniture including a dressing table. The second bedroom is also equipped with fitted wardrobes. Two further double bedrooms are situated to the rear and are served by a family bathroom, which features a spacious walk-in shower with mains fixture and full-height tiled surrounds.
The rear garden is a private and peaceful space, offering a blend of practical outdoor living. It includes a block-paved patio area, a neatly maintained lawn, and well-established shrub borders. A gated side path provides convenient access to the front of the property.
This is a rare opportunity to acquire a well-proportioned home in a highly sought-after location, offering a blend of immediate comfort and long-term potential
Parking - Driveway
Disclaimer
Carters Estate Agents has not tested any appliances, services, or systems within this property. Purchasers should conduct their own investigations regarding their condition and functionality.
Floor plans are for identification only and not to scale. All measurements and distances are approximate. These details are produced in good faith as a guide but do not form part of any offer or contract. Purchasers should verify tenure, lease terms, ground rent, service charges, planning permissions, and building regulations with their solicitor.
Fixtures and fittings should be confirmed at the point of offer.
All images and marketing materials are the property of Carters Estate Agents and may not be reproduced without permission.
Anti-Money Laundering: Purchasers must provide ID and proof of funds before a sale can be agreed.
Carters Estate Agents operates under The Property Ombudsman Code of Practice.
- COUNCIL TAXA payment made to your local authority in order to pay for local services like schools, libraries, and refuse collection. The amount you pay depends on the value of the property.Read more about council Tax in our glossary page.
- Band: F
- PARKINGDetails of how and where vehicles can be parked, and any associated costs.Read more about parking in our glossary page.
- Driveway
- GARDENA property has access to an outdoor space, which could be private or shared.
- Yes
- ACCESSIBILITYHow a property has been adapted to meet the needs of vulnerable or disabled individuals.Read more about accessibility in our glossary page.
- Ask agent
Energy performance certificate - ask agent
The Long Shoot, Nuneaton, CV11
Add an important place to see how long it'd take to get there from our property listings.
__mins driving to your place
Get an instant, personalised result:
- Show sellers you’re serious
- Secure viewings faster with agents
- No impact on your credit score



Your mortgage
Notes
Staying secure when looking for property
Ensure you're up to date with our latest advice on how to avoid fraud or scams when looking for property online.
Visit our security centre to find out moreDisclaimer - Property reference ab8d2f71-87a6-43f0-9c9f-7e32bfa58b26. The information displayed about this property comprises a property advertisement. Rightmove.co.uk makes no warranty as to the accuracy or completeness of the advertisement or any linked or associated information, and Rightmove has no control over the content. This property advertisement does not constitute property particulars. The information is provided and maintained by Carters Estate Agents, Nuneaton. Please contact the selling agent or developer directly to obtain any information which may be available under the terms of The Energy Performance of Buildings (Certificates and Inspections) (England and Wales) Regulations 2007 or the Home Report if in relation to a residential property in Scotland.
*This is the average speed from the provider with the fastest broadband package available at this postcode. The average speed displayed is based on the download speeds of at least 50% of customers at peak time (8pm to 10pm). Fibre/cable services at the postcode are subject to availability and may differ between properties within a postcode. Speeds can be affected by a range of technical and environmental factors. The speed at the property may be lower than that listed above. You can check the estimated speed and confirm availability to a property prior to purchasing on the broadband provider's website. Providers may increase charges. The information is provided and maintained by Decision Technologies Limited. **This is indicative only and based on a 2-person household with multiple devices and simultaneous usage. Broadband performance is affected by multiple factors including number of occupants and devices, simultaneous usage, router range etc. For more information speak to your broadband provider.
Map data ©OpenStreetMap contributors.




