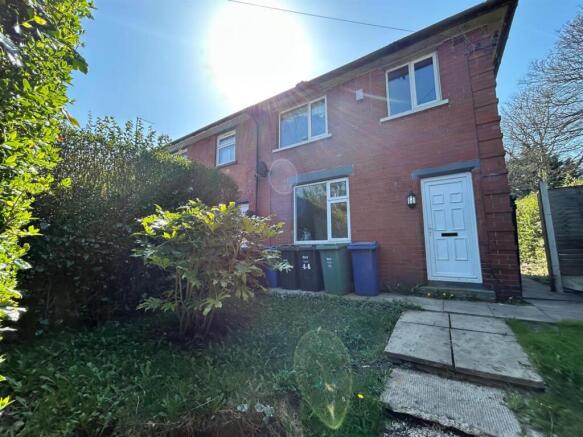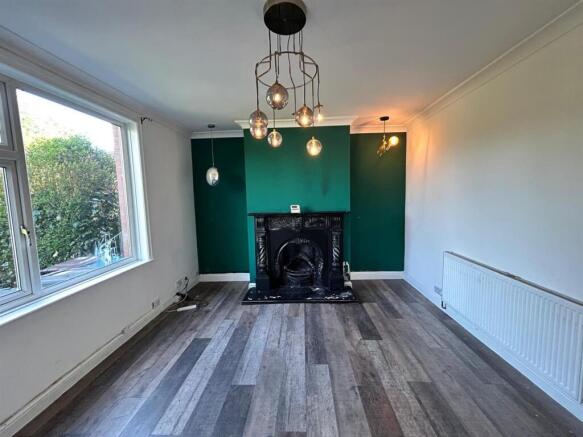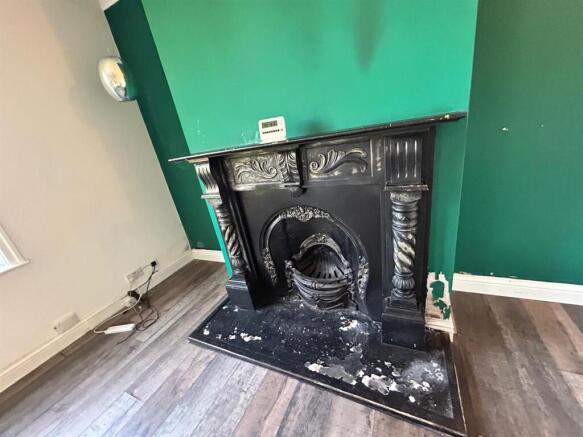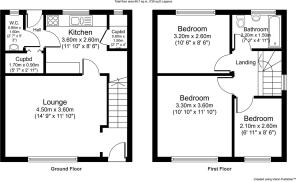Dudley Avenue, Whitefield, Manchester, M45 6BS

- PROPERTY TYPE
Semi-Detached
- BEDROOMS
3
- BATHROOMS
1
- SIZE
739 sq ft
69 sq m
- TENUREDescribes how you own a property. There are different types of tenure - freehold, leasehold, and commonhold.Read more about tenure in our glossary page.
Freehold
Key features
- A Three Bedroom, Semi-Detached Property - Ideal For a Growing Family With Potential To Extend
- A Large Mature Garden To The Rear And Gardens To The Front And Side
- In Need of Some Modernisation
- Fitted kitchen With A Storage Cupboard
- Downstairs W.C. & A Storage Cupboard
- Two Double Bedrooms And A Single Bedroom
- A Three Piece Bathroom Suite With A Shower Over The bath
- Gas Central Heating & PVC Double Glazing
- Close To Whitefield Metrolink
- Close To Prestwich High Street & Surrounding Areas like Radcliffe, Bury And Manchester City Centre
Description
This spacious, three-bedroom, semi-detached house is ideally situated in a highly sought-after area in Whitefield, offering easy access to local amenities, excellent public transport links, and major motorway connections. Conveniently located within walking distance of local shops, it’s also just a short commute to Prestwich, Radcliffe, Bury and Manchester City Centre – perfect for families or professionals alike.
Some moderisation is required throughout however, there is huge potential for a buyer/s wanting to make it their own stamp as well as potentially extending the property to add space and value.
Inside, the property boasts a generous lounge, a bright and airy kitchen, storage cupboards, a W.C., three well-proportioned bedrooms and a family bathroom with a shower.
Additional benefits include gas central heating, UPVC windows and doors, and plenty of natural light throughout.
Externally, the home features a large garden to the rear and sizable gardens to both the front and side – great for relaxing or entertaining guests.
The property is offered with no onward chain.
Lifestyle Sales and Lettings urge interested parties to arrange an internal inspection as soon as possible to avoid disappointment!
Kitchen - 3.60 x 2.60 (11'9" x 8'6") -
Cupboard 1 - 0.80 x 1.50 (2'7" x 4'11") -
W.C. - 0.80 x 1.60 (2'7" x 5'2") -
Cupboard 2 - 1.70 x 0.90 (5'6" x 2'11") -
Lounge - 4.50 x 3.60 (14'9" x 11'9") -
Bedroom - 3.20 x 2.60 (10'5" x 8'6") -
Bedroom - 3.30 x 3.60 (10'9" x 11'9") -
Bathroom - 2.20 x 1.50 (7'2" x 4'11") -
Bedroom - 2.10 x 2.60 (6'10" x 8'6") -
Disclaimer: - These particulars, whilst believed to be accurate are set out as a general guideline and do not constitute any part of an offer or contract. Intending Purchasers should not rely on them as statements of representation of fact, but must satisfy themselves by inspection or otherwise as to their accuracy. Please note that we have not tested any apparatus, equipment, fixtures, fittings or services including gas central heating and so cannot verify they are in working order or fit for their purpose. Furthermore, Solicitors should confirm movable items described in the sales particulars and, in fact, included in the sale since circumstances do change during the marketing or negotiations. Although we try to ensure accuracy, if measurements are used in this listing, they may be approximate. Therefore, if intending Purchasers need accurate measurements to order carpeting or to ensure existing furniture will fit, they should take such measurements themselves. Photographs are reproduced general information and it must not be inferred that any item is included for sale with the property.
Tenure:
Freehold
Possession:
Vacant possession upon completion
Viewing:
Viewing strictly by appointment through Lifestyle Sales and Lettings
Important Information For Successful Buyers: - We are required by law to conduct anti-money laundering checks on all those buying a property. Whilst we retain responsibility for ensuring checks and any ongoing monitoring are carried out correctly, the initial checks are carried out on our behalf by Lifetime Legal who will contact you once you have had an offer accepted on a property you wish to buy. The cost of these checks is £65 (incl. VAT), which covers the cost of obtaining relevant data and any manual checks and monitoring which might be required. This fee will need to be paid by you in advance of us issuing a memorandum of sale, directly to Lifetime Legal, and is non-refundable. We will receive some of the fee taken by Lifetime Legal to compensate for its role in the provision of these checks.
Brochures
Dudley Avenue, Whitefield, Manchester, M45 6BS- COUNCIL TAXA payment made to your local authority in order to pay for local services like schools, libraries, and refuse collection. The amount you pay depends on the value of the property.Read more about council Tax in our glossary page.
- Band: A
- PARKINGDetails of how and where vehicles can be parked, and any associated costs.Read more about parking in our glossary page.
- On street
- GARDENA property has access to an outdoor space, which could be private or shared.
- Yes
- ACCESSIBILITYHow a property has been adapted to meet the needs of vulnerable or disabled individuals.Read more about accessibility in our glossary page.
- Ask agent
Dudley Avenue, Whitefield, Manchester, M45 6BS
Add an important place to see how long it'd take to get there from our property listings.
__mins driving to your place
Get an instant, personalised result:
- Show sellers you’re serious
- Secure viewings faster with agents
- No impact on your credit score
Your mortgage
Notes
Staying secure when looking for property
Ensure you're up to date with our latest advice on how to avoid fraud or scams when looking for property online.
Visit our security centre to find out moreDisclaimer - Property reference 33816882. The information displayed about this property comprises a property advertisement. Rightmove.co.uk makes no warranty as to the accuracy or completeness of the advertisement or any linked or associated information, and Rightmove has no control over the content. This property advertisement does not constitute property particulars. The information is provided and maintained by Lifestyle Sales & Lettings, Bury. Please contact the selling agent or developer directly to obtain any information which may be available under the terms of The Energy Performance of Buildings (Certificates and Inspections) (England and Wales) Regulations 2007 or the Home Report if in relation to a residential property in Scotland.
*This is the average speed from the provider with the fastest broadband package available at this postcode. The average speed displayed is based on the download speeds of at least 50% of customers at peak time (8pm to 10pm). Fibre/cable services at the postcode are subject to availability and may differ between properties within a postcode. Speeds can be affected by a range of technical and environmental factors. The speed at the property may be lower than that listed above. You can check the estimated speed and confirm availability to a property prior to purchasing on the broadband provider's website. Providers may increase charges. The information is provided and maintained by Decision Technologies Limited. **This is indicative only and based on a 2-person household with multiple devices and simultaneous usage. Broadband performance is affected by multiple factors including number of occupants and devices, simultaneous usage, router range etc. For more information speak to your broadband provider.
Map data ©OpenStreetMap contributors.




