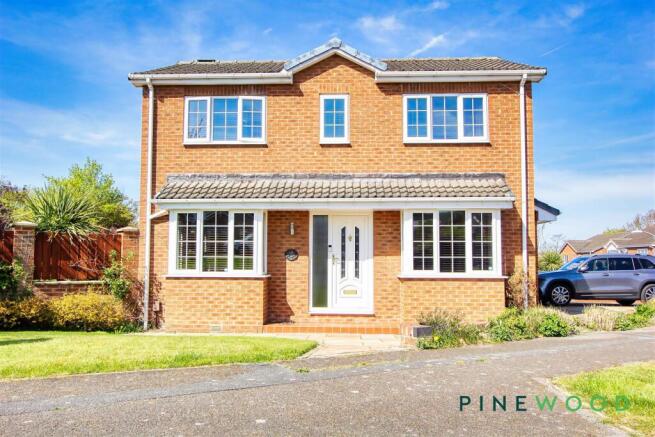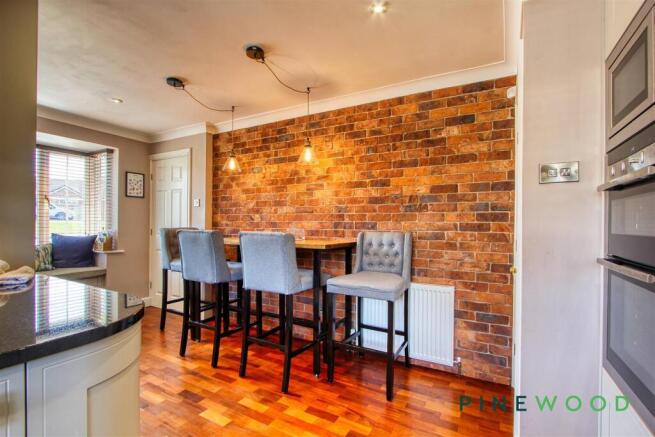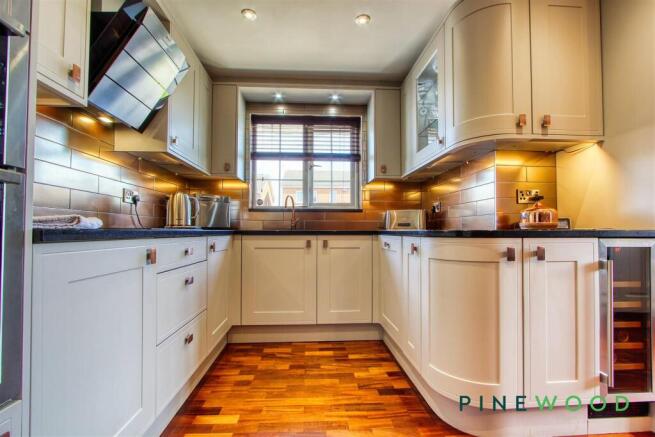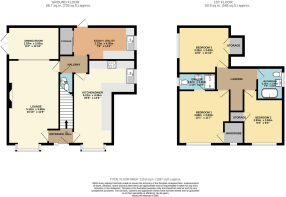Nether Croft Road, Brimington, Chesterfield, Derbyshire S43

- PROPERTY TYPE
Detached
- BEDROOMS
3
- BATHROOMS
2
- SIZE
1,287 sq ft
120 sq m
- TENUREDescribes how you own a property. There are different types of tenure - freehold, leasehold, and commonhold.Read more about tenure in our glossary page.
Freehold
Key features
- Three double bedrooms - all with built in wardrobes
- Stunning kitchen diner with breakfast bar seating area and integrated appliances
- Two reception rooms and a separate utility room
- Generous 1,287 sq ft
- Located in the suburb of Brimington - Cul de sac
- Close to local amenities and Easy access to the main commuter routes
- Ideal family home
- Viewing highly recommended
- Quiet and popular residential area
- Driveway parking for two cars
Description
With three well-proportioned double bedrooms all with built in wardrobes, there is ample versatile space for families or those seeking a guest room or home office. The property boasts two modern bathrooms, ensuring that morning routines are a breeze and providing privacy for all occupants.
In addition to its spacious interior, the property includes driveway parking for two vehicles, a valuable asset in today’s busy world and to the rear is a beautifully landscaped enclosed rear family sized garden, perfect for entertaining.
The location in Brimington is particularly appealing, offering a friendly community atmosphere while remaining close to local amenities and transport links.
This property is a wonderful opportunity for anyone looking to settle in a vibrant area with plenty of space and modern comforts. Whether you are a growing family or simply seeking a new place to call home, this residence on Nether Croft Road is sure to meet your needs.
**Contact Pinewood Properties for further details or to book a viewing!**
Entrance Hall - A welcoming entrance hall that leads to;
Kitchen / Diner - 6.31 x 4.36 (20'8" x 14'3") - This lovely open space features a large bay window that allows for lots of natural light to fill the space, along with a secondary uPVC window located in the kitchen section. A central heating radiator fills the space with warmth on those cold winter days. A lovely styled modern kitchen, with granite style worktops and white unit fronts this space is perfectly modern and stylish, featuring an electric hob and oven and a swan neck mixer and drainer with quarter bowl built into the worktop.
Lounge - 5.12 x 3.58 (16'9" x 11'8") - This open plan lounge features a lovely bay window like the kitchen / diner. A feature fireplace sits in the lounge area, creating a homely and warm space for families. A central heating radiator completes the room.
As we move to;
Dining Room - 2.53 x 3.60 (8'3" x 11'9") - The dining room features a central heating radiator, wooden panel flooring, similar to the lounge and double patio doors leading out onto the garden.
Study / Utility - 2.33 x 4.36 (7'7" x 14'3") - The converted garage features a huge storage space at the back of the room, wooden panel flooring, a central heating radiator and a uPVC window overlooking the drive. Lovely modern worktop at the back of the room features a sink and drainer built into it and under counter space for a washer and dryer.
Wc - Wooden panel flooring, heated towel rail, pedestal hand wash basin and a toilet complete this lovely WC, perfectly practical.
Landing - The landing features a fitted carpet, loft access and a central heating radiator.
Bathroom - 2.22 x 1.99 (7'3" x 6'6" ) - The bathroom has tiled flooring, a pedestal hand wash basin, a rounded free standing bath and shower and a toilet, all with tiled splash back, and finally a uPVC window.
Bedroom 1 - 3.68 x 3.53 (12'0" x 11'6") - This room features a large window and a central heating radiator beneath it, wooden flooring an ensuite and a well sized walk in wardrobe with a window in it.
Ensuite - 0.87 x 2.66 (2'10" x 8'8") - Tiled flooring, heated towel rail and a suspended hand wash basin, along with a shower unit, toilet and a uPVC window with frosted glass for privacy complete this room.
Bedroom 2 - 2.83 x 2.84 (9'3" x 9'3") - This lovely room features wooden flooring with character, a central heating radiator, a uPVC window and a small storage cupboard.
Bedroom 3 - 3.26 x 3.60 (10'8" x 11'9") - Finally this room features the same lovely wooden flooring, a central heating radiator, a large uPVC window overlooking the garden and a large wardrobe space.
Exterior - The lovely garden features a raised grass area and paving surrounding it perfect for entertaining or having family get togethers.
General Information - Tenure - Freehold
Total Floor Area: 739.00 sq ft / 68.7 sq m
Gas Central Heating
uPVC Double Glazing
EPC Rated C
Council Tax Band C
Disclaimer - These particulars do not constitute part or all of an offer or contract. While we endeavour to make our particulars fair, accurate and reliable, they are only a general guide to the property and, accordingly. If there are any points which are of particular importance to you, please check with the office and we will be pleased to check the position.
Brochures
Nether Croft Road, Brimington, Chesterfield, DerbyEPCBrochure- COUNCIL TAXA payment made to your local authority in order to pay for local services like schools, libraries, and refuse collection. The amount you pay depends on the value of the property.Read more about council Tax in our glossary page.
- Band: D
- PARKINGDetails of how and where vehicles can be parked, and any associated costs.Read more about parking in our glossary page.
- Driveway
- GARDENA property has access to an outdoor space, which could be private or shared.
- Yes
- ACCESSIBILITYHow a property has been adapted to meet the needs of vulnerable or disabled individuals.Read more about accessibility in our glossary page.
- Ask agent
Nether Croft Road, Brimington, Chesterfield, Derbyshire S43
Add an important place to see how long it'd take to get there from our property listings.
__mins driving to your place
Get an instant, personalised result:
- Show sellers you’re serious
- Secure viewings faster with agents
- No impact on your credit score


Your mortgage
Notes
Staying secure when looking for property
Ensure you're up to date with our latest advice on how to avoid fraud or scams when looking for property online.
Visit our security centre to find out moreDisclaimer - Property reference 33816887. The information displayed about this property comprises a property advertisement. Rightmove.co.uk makes no warranty as to the accuracy or completeness of the advertisement or any linked or associated information, and Rightmove has no control over the content. This property advertisement does not constitute property particulars. The information is provided and maintained by Pinewood Properties, Chesterfield. Please contact the selling agent or developer directly to obtain any information which may be available under the terms of The Energy Performance of Buildings (Certificates and Inspections) (England and Wales) Regulations 2007 or the Home Report if in relation to a residential property in Scotland.
*This is the average speed from the provider with the fastest broadband package available at this postcode. The average speed displayed is based on the download speeds of at least 50% of customers at peak time (8pm to 10pm). Fibre/cable services at the postcode are subject to availability and may differ between properties within a postcode. Speeds can be affected by a range of technical and environmental factors. The speed at the property may be lower than that listed above. You can check the estimated speed and confirm availability to a property prior to purchasing on the broadband provider's website. Providers may increase charges. The information is provided and maintained by Decision Technologies Limited. **This is indicative only and based on a 2-person household with multiple devices and simultaneous usage. Broadband performance is affected by multiple factors including number of occupants and devices, simultaneous usage, router range etc. For more information speak to your broadband provider.
Map data ©OpenStreetMap contributors.




