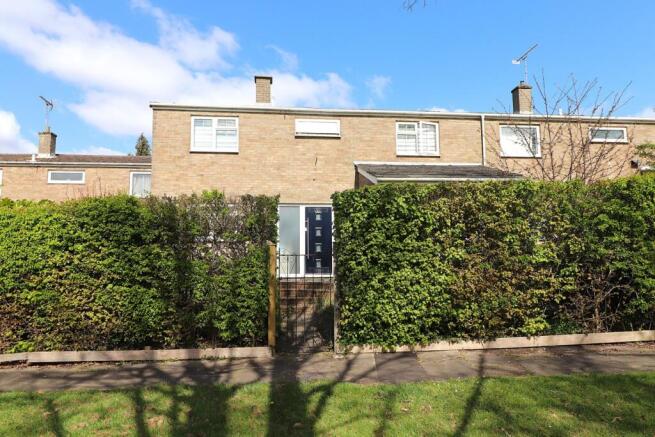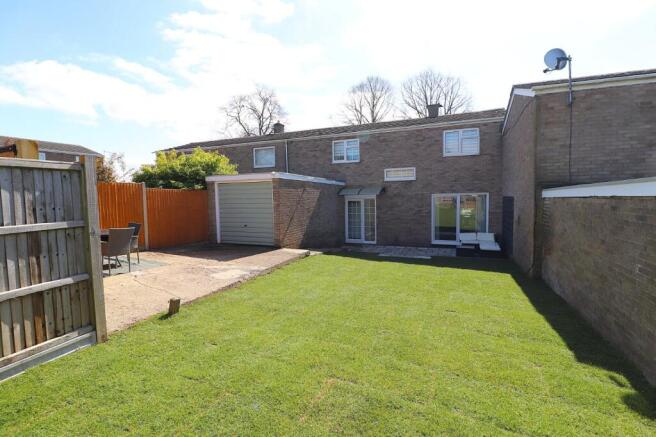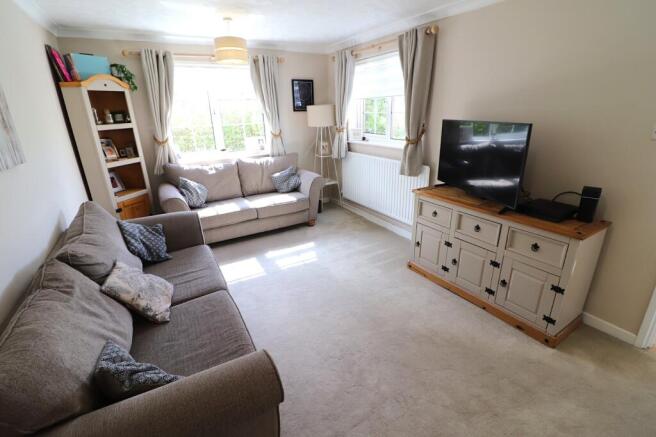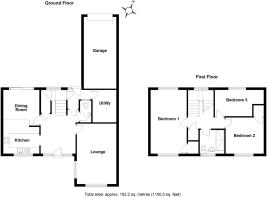
Grace Way, Stevenage, Hertfordshire, SG1

- PROPERTY TYPE
Terraced
- BEDROOMS
3
- BATHROOMS
1
- SIZE
Ask agent
- TENUREDescribes how you own a property. There are different types of tenure - freehold, leasehold, and commonhold.Read more about tenure in our glossary page.
Freehold
Key features
- Spacious three bedroom home
- Popular Pin Green location
- Walking distance to both town centres and station
- Pleasant views to green opposite
- Modernised throughout
- Garage and gated driveway
- Refitted family bathroom
- Refitted cloakroom WC
- Separate lounge and dining room
- Utility room
Description
This spacious home benefits from a larger than average rear garden approx. 60 ft. in length, recently re-turfed with a private sunny aspect.
Highlights of the accommodation include a refitted family bathroom and downstairs WC and a new composite double glazed front door. In full the accommodation comprises a wide entrance hall leading to the downstairs cloakroom, lounge, dining room, fitted kitchen and a separate rear lobby leading to a useful utility room. On the first floor the master bedroom is a particularly spacious set across the whole depth of the property, complemented by two further bedrooms and a refitted family bathroom.
Viewing recommended.
LOCATION
Stevenage comprises of both the New and Old Towns and is conveniently situated within easy access of the A1M. The Historic High Street in the Old Town offers a good selection of shops, cafés/restaurants, public houses and a Doctor’s Surgery. In addition, the area is well served by Lister Hospital and a good selection of local primary and secondary schools The New Town provides a large pedestrianised shopping centre and retail parks together with the Gordon Craig Theatre, David Lloyd Health Club, the Leisure Park with its restaurants, bars and night club, bowling alley and 16-screen Cineworld complex. Fairlands Valley Park and lakes are nearby. Stevenage mainline railway station offers a fast and frequent rail service into London Kings Cross (23 mins) and the St Pancras International rail link to Europe. Both Luton and Stansted Airports are approximately 20 miles away.
THE ACCOMMODATION COMPRISES
Composite double glazed front door with opaque side windows opening to:
RECEPTION HALLWAY
3.15m x 2.8m
A wide, welcoming reception hallway finished with oak effect flooring, radiator, deep understairs storage cupboard, central heating thermostat and stairs rising to the first floor. Doors to:
DOWNSTAIRS CLOAKROOM/ WC
Re-fitted with a white two-piece suite comprising a low level wc and vanity hand wash basin with white gloss cupboard below, continuation of oak effect flooring, white towel rail and frosted double glazed window to the rear elevation.
KITCHEN
2.82m x 2.14m
Fitted with a range of sage green base and eye level units and drawers complemented by grey natural stone effect roll top work surfaces with an inset one and a half bowl stainless steel sink unit with chrome mixer tap. Built-in stainless steel and glazed double oven and separate gas hob with extractor canopy above. Space for further appliances, wall mounted gas fired boiler. Oak effect flooring, double glazed window to the front elevation and opening to the dining room.
LOUNGE
4.83m x 3.15m
Lovely bright room overlooking the front garden with open views to the green. Radiator and a dual aspect provided by two double glazed windows to the front and side elevations.
DINING ROOM
2.89m x 2.86m
A further reception room overlooking the rear garden. Oak effect flooring, radiator and double glazed sliding, tilt and turn patio doors opening to the garden.
REAR LOBBY
Entrance from the rear garden. Door to utility room. Useful store to one side. Double glazed window and door to the garden.
UTILITY ROOM
2.82m x 1.83m
Space and plumbing for washing machine and tumble dryer and built in shelves. Patterned tiled effect flooring.
FIRST FLOOR LANDING
Airing cupboard with slatted shelving. Hatch to loft space and double glazed window to the rear elevation. Doors to:
BEDROOM ONE
5.1m x 2.92m
A particularly generous dual aspect room set across the whole depth of the house. Measurements exclude the original built in cupboard/wardrobe, radiator and double glazed window to both the front and rear elevations.
BEDROOM TWO
3.21m x 2.9m
A further double bedroom with measurements excluding the original built in cupboard/wardrobe. Radiator and double glazed window to the front elevation.
BEDROOM THREE
4.18m x 2.11m
Radiator and double glazed window to the rear elevation.
FAMILY BATHROOM
2m x 1.92m
Refitted with white suite to comprise a panelled bath with dual valve rain shower over with fitted shower screen, vanity hand washbasin with white gloss cupboard below with low level WC to the side with concealed cistern. Tiled walls laid in an attractive brick pattern with contrasting natural stone hexagonal floor tiles. Chrome towel rail and opaque double glazed window to the front elevation.
OUTSIDE
FRONT GARDEN
Partly laid to lawn with shrub borders. Path and steps up to the front door with mature hedged boundaries.
REAR GARDEN
Approx. 60 ft. in length and recently laid to lawn with paved patio, fenced boundaries with gated and secure rear access.
GARAGE
With metal up and over door with gated driveway for one vehicle with further off road parking beyond the wooden gates to the rear for another vehicle, allowing parking for three in total.
TENURE, COUNCILTAX AND EPC
The Tenure of this property is FREEHOLD. The Council Tax Band is C. The amount payable for the year 2025/2026 is £2028. The EPC Rating is D.
VIEWING INFORMATION
Viewing is strictly by appointment only through Putterills of Hertfordshire, through whom all negotiations should be conducted.
DISCLAIMER
Putterills endeavour to maintain accurate depictions of properties in virtual tours, floor plans and descriptions, however, these are intended only as a guide and intended purchasers must satisfy themselves by personal inspection. MONEY LAUNDERING REGULATIONS: Prior to a sale being agreed, prospective purchasers will be required to produce identification documents. Your co-operation with this, in order to comply with Money Laundering regulations, will be appreciated and assist with the smooth progression of the sale. FIXTURES & FITTINGS: All items in the written text of these particulars are included in the sale. All others are expressly excluded regardless of inclusion in any photographs. Purchasers must satisfy themselves that any equipment included in the sale of the property is in satisfactory order.
STAY CONNECTED
Web: @ PutterillsEA Facebook - Putterills Stevenage Instagram - Putterills Stevenage
Brochures
Particulars- COUNCIL TAXA payment made to your local authority in order to pay for local services like schools, libraries, and refuse collection. The amount you pay depends on the value of the property.Read more about council Tax in our glossary page.
- Band: TBC
- PARKINGDetails of how and where vehicles can be parked, and any associated costs.Read more about parking in our glossary page.
- Yes
- GARDENA property has access to an outdoor space, which could be private or shared.
- Yes
- ACCESSIBILITYHow a property has been adapted to meet the needs of vulnerable or disabled individuals.Read more about accessibility in our glossary page.
- Ask agent
Grace Way, Stevenage, Hertfordshire, SG1
Add an important place to see how long it'd take to get there from our property listings.
__mins driving to your place
Get an instant, personalised result:
- Show sellers you’re serious
- Secure viewings faster with agents
- No impact on your credit score
Your mortgage
Notes
Staying secure when looking for property
Ensure you're up to date with our latest advice on how to avoid fraud or scams when looking for property online.
Visit our security centre to find out moreDisclaimer - Property reference STE250122. The information displayed about this property comprises a property advertisement. Rightmove.co.uk makes no warranty as to the accuracy or completeness of the advertisement or any linked or associated information, and Rightmove has no control over the content. This property advertisement does not constitute property particulars. The information is provided and maintained by Putterills, Stevenage. Please contact the selling agent or developer directly to obtain any information which may be available under the terms of The Energy Performance of Buildings (Certificates and Inspections) (England and Wales) Regulations 2007 or the Home Report if in relation to a residential property in Scotland.
*This is the average speed from the provider with the fastest broadband package available at this postcode. The average speed displayed is based on the download speeds of at least 50% of customers at peak time (8pm to 10pm). Fibre/cable services at the postcode are subject to availability and may differ between properties within a postcode. Speeds can be affected by a range of technical and environmental factors. The speed at the property may be lower than that listed above. You can check the estimated speed and confirm availability to a property prior to purchasing on the broadband provider's website. Providers may increase charges. The information is provided and maintained by Decision Technologies Limited. **This is indicative only and based on a 2-person household with multiple devices and simultaneous usage. Broadband performance is affected by multiple factors including number of occupants and devices, simultaneous usage, router range etc. For more information speak to your broadband provider.
Map data ©OpenStreetMap contributors.








