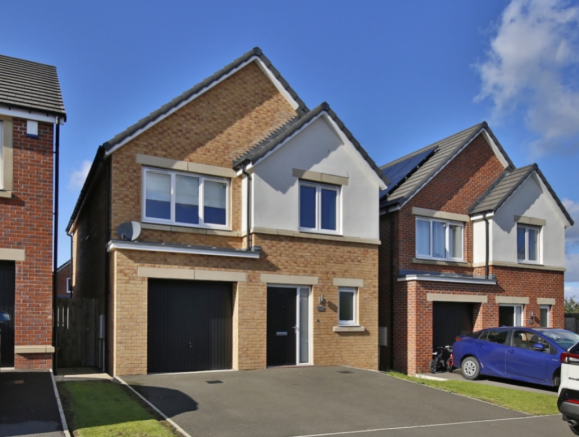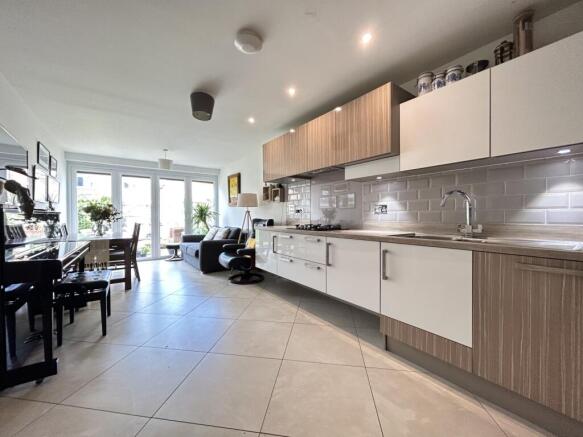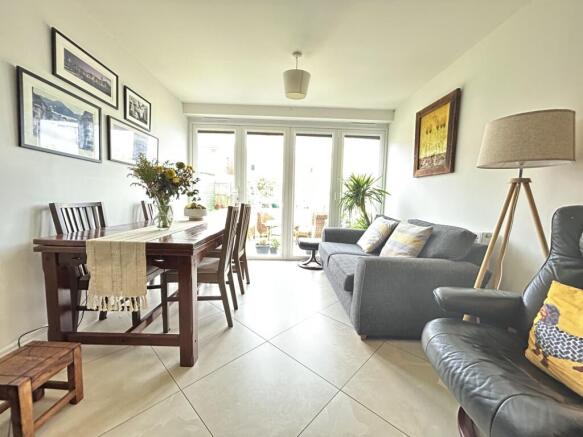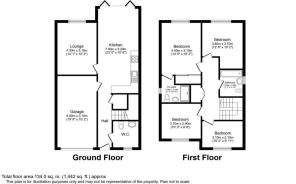Hornbeam Close, Durham, County Durham, DH1

Letting details
- Let available date:
- 30/06/2025
- Deposit:
- £1,800A deposit provides security for a landlord against damage, or unpaid rent by a tenant.Read more about deposit in our glossary page.
- Min. Tenancy:
- Ask agent How long the landlord offers to let the property for.Read more about tenancy length in our glossary page.
- Let type:
- Long term
- Furnish type:
- Furnished or unfurnished, landlord is flexible
- Council Tax:
- Ask agent
- PROPERTY TYPE
Detached
- BEDROOMS
4
- BATHROOMS
2
- SIZE
Ask agent
Key features
- Delightful Detached Family Home
- Stunning open plan kitchen dining/family room with Bi-Folding Doors
- Four Bedrooms, Ensuite to Master
- Ample Parking and Integral Garage
- Only 1.6 Miles from City Centre
- Shops Schools and Amenities Nearby
- Highly Desirable Area of Durham
- Fantastic Woodland Walks within a few minutes stroll
Description
NO TENANT FEES - AVAILABLE END OF JUNE
This thoughtfully designed four-bedroom detached family home is nestled within a highly sought-after modern development on the outskirts of Durham City offering spacious accommodation with pleasant surroundings and a plethora of shops and amenities located nearby.
One of the standout features of this beautiful family home is the stunning open-plan kitchen, dining/family room. The contemporary kitchen, elegantly adorned with light-coloured porcelain tiles, seamlessly connects to the dining and family area with bi-folding doors that flood the space with natural light. This arrangement is perfect for throwing open during warmer months, creating an inviting environment for relaxation and entertaining.
For those seeking a cozy retreat, the lounge offers a separate space to unwind. The entrance hall provides easy access to the integrated garage and an unusually spacious ground floor cloakroom/wc, adding to the convenience for both residents and guests.
Upstairs, you'll discover four bedrooms, including three double bedrooms and a well proportioned single room, ideal for younger children or as a home office. The master bedroom boasts fitted wardrobes and a luxurious en-suite shower room, while a stylish family bathroom/wc serves the other bedrooms.
Externally, the property features a paved frontage with ample parking space for multiple cars. The rear of the property boasts a charming enclosed lawn garden with well-maintained borders and a bin store. Enjoying a pleasant and spacious outlook across the wider-than-usual Cul-De-Sac, the area offers superb walking opportunities through mature ancient woodlands leading to the banks of the River Wear.
Beyond the exceptional interior, the location is highly desirable, offering easy access to an array of shops and local amenities, including the exciting Dragonville Retail Park. Durham City Centre is only approximately 1.6 miles away, making it easily accessible. Both primary and secondary schools are within reasonable walking distance, making this an ideal family home. For commuters, there's convenient access to Durham City, the A1, and the A690 trunk roads by car.
Ground Floor
Entrance Hallway
A welcoming hallway with tiled flooring which flows through to the kitchen dining room, under stair storage cupboard, door to garage and access to the cloaks/WC.
Kitchen Dining Room
7m x 3.2m - 22'12" x 10'6"
A stylish contemporary kitchen with ample wall and base storage units with work tops space over, integrated oven and hob with extractor hood canopy, integrated dishwasher and microwave. Tiled flooring and open plan access to the dining area:=
Dining Area
The perfect space to dine and relax with bi-folding doors allowing a high level of natural light and perfect for throwing open in the warmer months.
Lounge
4.3m x 3.1m - 14'1" x 10'2"
A fabulous separate reception room with window overlooking rear garden, providing an ideal space for relaxing and entertaining.
Cloaks/Wc
A superbly proportioned cloaks room with WC and hand basin.
First Floor
Landing
A pleasant open landing area with spindle balustrade and access hatch to loft space which is boarded for storage with fitted loft ladder and lighting.
Bedroom One
4.4m x 3.1m - 14'5" x 10'2"
A generous double sized bedroom with fitted wardrobe and access to private En-suite shower room.
En-Suite Shower Room
2.2m x 2.18m - 7'3" x 7'2"
A delightful and luxurious shower room with shower enclosure, WC and contemporary design hand basin with extractor fan and fitted storage cabinet. All beautifully finished with tiled flooring and part tiled walls.
Bedroom Two
3.8m x 3.1m - 12'6" x 10'2"
Double bedroom.
Bedroom Three
3.1m x 2.9m - 10'2" x 9'6"
Double Bedroom
Bedroom Four
3.1m x 2.1m - 10'2" x 6'11"
A well proportioned single bedroom.
Family Bathroom/WC
With stylish wood panel bath and basis housing this family bathroom provides comfortable and relaxing facilities for the family beautifully finished with tiled flooring and part tiled walls extractor fan and chrome heated towel rail.
Externally
Front Garden
Double driveway leading to garage.
Rear Garden
Enclosed lawned garden with established flowerbed borders paved patio, raised wooden deck patio.
Garage
6m x 3.1m - 19'8" x 10'2"
Integral single garage with light, power, door leading into hallway and space for washing machine.
Property Details
FreeholdAll Mains Services Connected.High Speed Broadband with speeds of up to 1000 MBPS connected to property (separate subscription may be requires.)
- COUNCIL TAXA payment made to your local authority in order to pay for local services like schools, libraries, and refuse collection. The amount you pay depends on the value of the property.Read more about council Tax in our glossary page.
- Band: D
- PARKINGDetails of how and where vehicles can be parked, and any associated costs.Read more about parking in our glossary page.
- Yes
- GARDENA property has access to an outdoor space, which could be private or shared.
- Yes
- ACCESSIBILITYHow a property has been adapted to meet the needs of vulnerable or disabled individuals.Read more about accessibility in our glossary page.
- Ask agent
Hornbeam Close, Durham, County Durham, DH1
Add an important place to see how long it'd take to get there from our property listings.
__mins driving to your place
Notes
Staying secure when looking for property
Ensure you're up to date with our latest advice on how to avoid fraud or scams when looking for property online.
Visit our security centre to find out moreDisclaimer - Property reference L_10396017. The information displayed about this property comprises a property advertisement. Rightmove.co.uk makes no warranty as to the accuracy or completeness of the advertisement or any linked or associated information, and Rightmove has no control over the content. This property advertisement does not constitute property particulars. The information is provided and maintained by Dowen, Durham. Please contact the selling agent or developer directly to obtain any information which may be available under the terms of The Energy Performance of Buildings (Certificates and Inspections) (England and Wales) Regulations 2007 or the Home Report if in relation to a residential property in Scotland.
*This is the average speed from the provider with the fastest broadband package available at this postcode. The average speed displayed is based on the download speeds of at least 50% of customers at peak time (8pm to 10pm). Fibre/cable services at the postcode are subject to availability and may differ between properties within a postcode. Speeds can be affected by a range of technical and environmental factors. The speed at the property may be lower than that listed above. You can check the estimated speed and confirm availability to a property prior to purchasing on the broadband provider's website. Providers may increase charges. The information is provided and maintained by Decision Technologies Limited. **This is indicative only and based on a 2-person household with multiple devices and simultaneous usage. Broadband performance is affected by multiple factors including number of occupants and devices, simultaneous usage, router range etc. For more information speak to your broadband provider.
Map data ©OpenStreetMap contributors.






