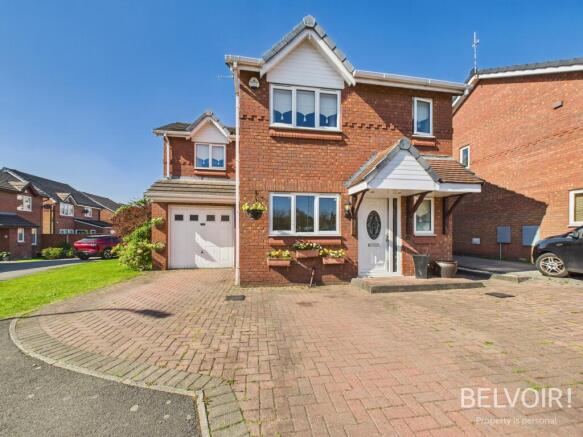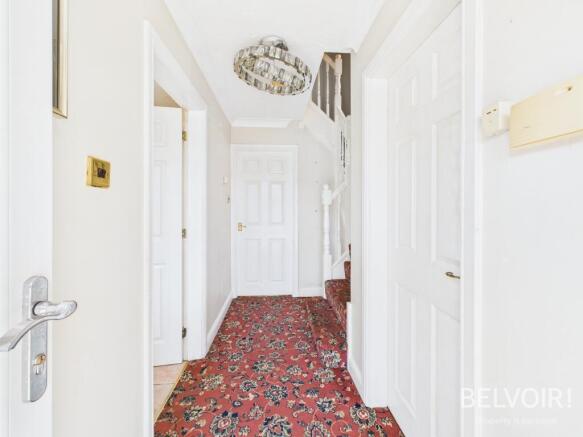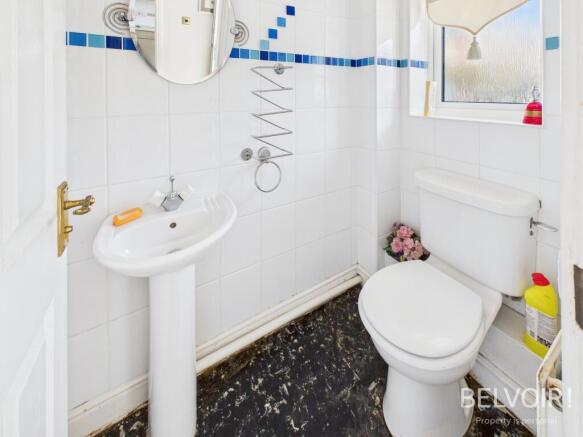Waverley Drive, Prescot, L34

- PROPERTY TYPE
Detached
- BEDROOMS
3
- BATHROOMS
3
- SIZE
904 sq ft
84 sq m
- TENUREDescribes how you own a property. There are different types of tenure - freehold, leasehold, and commonhold.Read more about tenure in our glossary page.
Freehold
Key features
- DRIVEWAY
- LAGE GARDEN
- THREE BEDROOMS
- NO CHAIN
- DETACHED
- CUL-DE-SAC
Description
Nestled in a bright and sunny cul-de-sac in the charming town of Prescot, this beautiful detached home offers a perfect blend of comfort and convenience. Prescot is known for its friendly community, excellent schools, and a variety of local amenities, making it an ideal place for families.
The property features a private garage and a large back garden, perfect for outdoor activities and relaxation. The spacious driveway accommodates up to three - five cars, ensuring ample parking space for residents and guests alike.
Stepping inside you are welcomed to a hallway that sets the tone for the rest of the home. The cosy kitchen is both functional and stylish, equipped with traditional appliances and plenty of storage space. Its warm ambiance makes it a delightful place to prepare meals and enjoy casual dining.
Conveniently located off the hallway is a separate WC, adding to the practicality of the home. The large living room, with its traditional décor and ample space, provides a welcoming environment for gatherings. Whether hosting a dinner party or enjoying a quiet evening, this room is designed to cater to all your needs.
The charming sunroom bathes in natural light, perfect for relaxing or entertaining guests. This home boasts three double bedrooms, each offering comfort and tranquillity. The main bedroom features its own en-suite bathroom, complete with contemporary fixtures and a spacious shower, providing a private retreat. The additional bedrooms are generously sized, perfect for family members or guests.
Located within easy reach of local shops, restaurants, and parks, this property offers the best of suburban living with the added benefit of excellent transport links to nearby cities. Don't miss the opportunity to make this delightful property your new home!
EPC rating: D. Tenure: Freehold,HALLWAY
3'9" x 10'8" (1.14m x 3.25m)
Door to front aspect. WC to right side. Kitchen to left side. White paint to walls. Carpet to floor.
WC
3'4" x 5'6" (1.02m x 1.68m)
Door to side aspect. Window to front aspect. Tiles to walls. Toilet to front aspect. Basin to left wall.
KITCHEN
7'11" x 10'10" (2.41m x 3.3m)
Door to side aspect. Window to front aspect. Magnolia paint to walls. Tile to floor. Wooden upper and lower cupboards. Beige worktops. Radiator to wall.
LIVING ROOM
15'8" x 13'9" (4.78m x 4.19m)
Door to front and rear aspect. Window to rear aspect. Carpet to floors. Window to rear aspect. Radiator to wall. Fireplace to wall.
SUN ROOM
9'8" x 12'9" (2.95m x 3.89m)
Door to front and rear aspect. Tiles to floors. White UPVC framed windows and doors.
MAIN BATHROOM
7'4" x 7'7" (2.24m x 2.31m)
Door to rear aspect. Window to rear aspect. Carpet to floor. Tiles to walls. Magnolia paint to walls. Bath to right wall. Bason and Toilet to back wall. Radiator to wall.
BEDROOM ONE
10'6" x 13'11" (3.2m x 4.24m)
Door to rear aspect. Window to front aspect. Carpet to floors. Radiator to wall. Magnolia painted walls. En-Suite to front aspect on the bedroom.
BEDROOM TWO
8'11" x 12'1" (2.72m x 3.68m)
Door to rear aspect. Window to rear aspect. Carpet to floors. Radiator to wall. Magnolia paint to walls.
BEDROOM THREE
8'4" x 11'1" (2.54m x 3.38m)
Door to side aspect. Window to front and back aspect. Radiator to wall. Carpet to floor. Light blue paint to walls. Loft hatch to ceiling.
GARAGE
9'3" x 16'0" (2.82m x 4.88m)
Door to back garden. Large garage door to front of the property. Concrete to floors.
DISCLAIMER
We endeavour to make our property particulars as informative & accurate as possible, however, they cannot be relied upon. We recommend all systems and appliances be tested as there is no guarantee as to their ability or efficiency. All photographs, measurements & floorplans have been taken as a guide only and are not precise. If you require clarification or further information on any points, please contact us, especially if you are travelling some distance to view. Solicitors should confirm moveable items described in the sales particulars are, in fact included in the sale due to changes or negotiations. We recommend a final inspection and walk through prior to exchange of contracts. Fixtures & fittings other than those mentioned are to be agreed with the seller.
- COUNCIL TAXA payment made to your local authority in order to pay for local services like schools, libraries, and refuse collection. The amount you pay depends on the value of the property.Read more about council Tax in our glossary page.
- Band: D
- PARKINGDetails of how and where vehicles can be parked, and any associated costs.Read more about parking in our glossary page.
- Driveway
- GARDENA property has access to an outdoor space, which could be private or shared.
- Private garden
- ACCESSIBILITYHow a property has been adapted to meet the needs of vulnerable or disabled individuals.Read more about accessibility in our glossary page.
- Ask agent
Energy performance certificate - ask agent
Waverley Drive, Prescot, L34
Add an important place to see how long it'd take to get there from our property listings.
__mins driving to your place
Your mortgage
Notes
Staying secure when looking for property
Ensure you're up to date with our latest advice on how to avoid fraud or scams when looking for property online.
Visit our security centre to find out moreDisclaimer - Property reference P1948. The information displayed about this property comprises a property advertisement. Rightmove.co.uk makes no warranty as to the accuracy or completeness of the advertisement or any linked or associated information, and Rightmove has no control over the content. This property advertisement does not constitute property particulars. The information is provided and maintained by Belvoir, Prescot. Please contact the selling agent or developer directly to obtain any information which may be available under the terms of The Energy Performance of Buildings (Certificates and Inspections) (England and Wales) Regulations 2007 or the Home Report if in relation to a residential property in Scotland.
*This is the average speed from the provider with the fastest broadband package available at this postcode. The average speed displayed is based on the download speeds of at least 50% of customers at peak time (8pm to 10pm). Fibre/cable services at the postcode are subject to availability and may differ between properties within a postcode. Speeds can be affected by a range of technical and environmental factors. The speed at the property may be lower than that listed above. You can check the estimated speed and confirm availability to a property prior to purchasing on the broadband provider's website. Providers may increase charges. The information is provided and maintained by Decision Technologies Limited. **This is indicative only and based on a 2-person household with multiple devices and simultaneous usage. Broadband performance is affected by multiple factors including number of occupants and devices, simultaneous usage, router range etc. For more information speak to your broadband provider.
Map data ©OpenStreetMap contributors.





