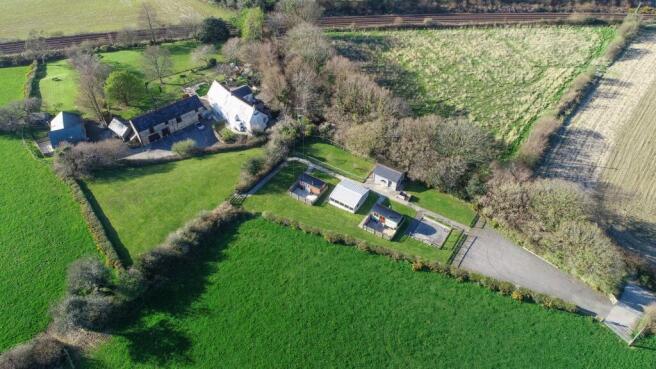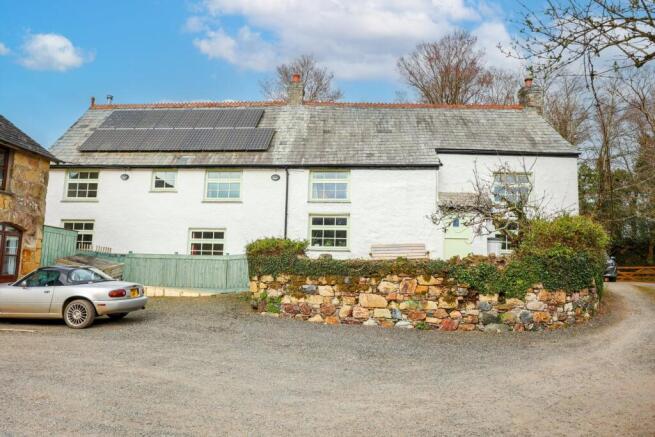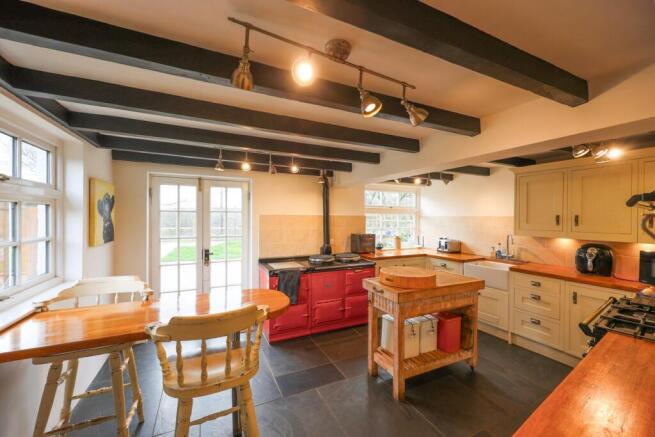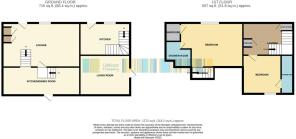11 bedroom character property for sale
High Street, St Austell, PL26

- PROPERTY TYPE
Character Property
- BEDROOMS
11
- BATHROOMS
9
- SIZE
Ask agent
- TENUREDescribes how you own a property. There are different types of tenure - freehold, leasehold, and commonhold.Read more about tenure in our glossary page.
Freehold
Description
Presenting Crugwallins: a unique and charming opportunity to own a delightful detached four-bedroom traditional farmhouse, complete with an attached annex, nestled in the heart of Cornwall's picturesque countryside. This exceptional property includes four sympathetically converted holiday cottages, each boasting a prestigious Five-Star rating, and two quaint shepherd huts, all set within approximately 2 acres of beautifully maintained grounds. Surrounded by open countryside yet conveniently located just off the A3058, Crugwallins offers easy access to the local town and stunning South Coast beaches, making it a truly idyllic retreat for both owners and guests. The tranquil setting enhances its appeal, with the current operation specializing in dog-friendly accommodations tailored for families and couples. With the owner being a trained dog handler, the property has built a strong reputation for welcoming canine companions. Crugwallins is equipped with oil-fired central heating and photovoltaic solar panels, combining comfort and energy efficiency to enhance its modern appeal. Ancillary buildings add to the functionality of this property, which not only serves as a wonderful home but also as a business venture. Crugwallins generates a substantial and reliable income, making it an exceptional investment opportunity for those seeking a profitable lifestyle change. A haven for relaxation and business growth, Crugwallins is ready to captivate its next owners. Don't miss out on this truly remarkable offering.
Entrance Porch
Featuring a charming stable door, this space is enhanced by its durable clay tiled flooring, exuding both character and practicality. A ledge and brace door provides a rustic touch, leading seamlessly into the main reception room.
Main Living room
27' 6" x 11' 7" (8.38m x 3.53m) This character-filled space is adorned with a hardwood central staircase leading gracefully to the first floor. A double-glazed small-paned window at the front allows natural light to enhance the room's ambiance, complemented by five wall lights that provide a warm and inviting glow. The centerpiece of the room is the striking granite stone fireplace with a clome oven and a wood burner inset, adding both charm and functionality. The open-beamed ceiling emphasizes the traditional aesthetic, while the large front windows with deep recesses offer a picturesque view and flood the room with light. A perfect blend of rustic elegance and cosy comfort!
Dining Room
13' 5" x 12' 0" (4.09m x 3.66m) This charming room features a window to the front. The slate flagstone floor adds a touch of rustic elegance, while the open-beamed ceiling enhances the traditional character of the room.
Kitchen
15' 7" x 13' 8" (4.75m x 4.17m) This traditional-style farmhouse kitchen features a slate flagstone floor. Fully fitted with an excellent range of units, it includes a concealed fridge and dishwasher for seamless functionality. The solid butcher's block-style hardwood work surfaces add durability and character, while the oil-fired Aga provides a cosy focal point and efficient cooking solution.
The open-beamed ceilings highlight the timeless farmhouse aesthetic, with windows to the side and rear, allowing natural light into the space . French doors at the rear lead directly to the paved courtyard, creating an effortless indoor-outdoor flow. The kitchen also boasts space for a range oven and a range-sized extractor, an enamel sink unit, and a tiled splashback, combining traditional features with modern convenience for a truly inviting heart of the home.
Rear Lobby
This space features a stable door to the rear and a built-in cupboard adds valuable storage. The area seamlessly flows into the adjoining study, creating a functional and inviting layout perfect for work or relaxation.
Study
7' 0" x 4' 6" (2.13m x 1.37m) Small paned window to the side.
Shower room
This bathroom features a classic slate flagstone floor. It includes a low-level W.C, wash hand basin and a shower enclosure with a glass screen, and dual shower heads for added functionality. The fully tiled walls enhance both style and practicality. An extractor ensures proper ventilation, completing this well-appointed space.
Utility Room
11' 4" x 7' 1" (3.45m x 2.16m) This practical utility space is equipped with plumbing for a washing machine. It houses a hot water cylinder and a floor-mounted Worcester oil-fired boiler, which supplies radiators and hot water throughout the property.
Bedroom 1
12' 9" x 13' 9" (3.89m x 4.19m) This space is thoughtfully designed with a window to the front and a door leading to the en suite shower room, offering privacy and functionality. Additionally, roof access.
En Suite shower room
3' 1" x 4' 1" (0.94m x 1.24m) This en suite shower room is well-equipped with a shower cubicle featuring an electric shower for convenience and efficiency. It also includes a low-level W.C. and a wash hand basin.
Bedroom 2
10' 1" x 11' 3" (3.07m x 3.43m) This space offers excellent functionality, featuring a deep wardrobe cupboard for ample storage. Additional storage options are thoughtfully incorporated, ensuring convenience. A window to the front, set within a deep recess, brings in natural light and adds character to the room.
Bedroom 3
12' 3" x 10' 5" (3.73m x 3.17m) This room features a deep wardrobe cupboard, providing excellent storage solutions. A window to the front allows natural light to fill the space.
Bedroom 4
15' 7" x 10' 10" (4.75m x 3.30m) This room is enhanced by a window to the front. One wall is thoughtfully designed with a range of fitted wardrobes, incorporating a vanity unit and drawers.
Bathroom
12' 5" x 5' 5" (3.78m x 1.65m) This bathroom has a ceramic tiled floor and tiled walls, combining durability with an elegant finish. It features a panelled bath with a shower mixer attachment, a wash hand basin, and a low-level W.C.. The shower enclosure is equipped with two shower heads. Low-voltage lighting enhances the ambiance, while access to the roof void provides practicality. Built-in storage cupboards complete the space, ensuring a perfect blend of functionality and style.
Crugwallins Annex kitchen/Living Room
Lounge 8' 3" x 8' 6" (2.51m x 2.59m) This space features French doors that open beautifully from the patio area, creating a seamless connection between indoor and outdoor living. The modern, compact kitchen measures 9' 8" x 5' 7" (2.95m x 1.70m) and is thoughtfully designed with a window overlooking the garden, bringing in natural light and scenic views. It boasts a well-fitted layout, including a sink unit, built-in cooker, hob, and extractor. With space and plumbing for a washing machine and a ceramic tiled floor, this kitchen combines practicality with sleek, modern aesthetics.
Bedroom
10' 3" x 12' 3" (3.12m x 3.73m) max The space features a window to the rear.
Wet Room
6' 6" x 5' 5" (1.98m x 1.65m) This stylish bathroom is fitted with a modern suite, featuring fully tiled walls for a sleek and practical finish. It includes a low-level W.C., a wash hand basin, and a mains shower with two shower heads. A towel radiator ensures warmth., while a mirrored cabinet adds to functionality of the space.
The Holiday Barns
The holiday accommodation at Crugwallins stands out for its consistently high standard and charming character features across all properties. Each unit showcases slate flagstone flooring with luxurious underfloor heating, complemented by exposed stone walls and timber woodwork that exude rustic charm. The well-fitted kitchen areas come equipped with built-in appliances, while the individual designs add uniqueness and appeal. Fitted log burners and quality bathrooms further enhance the Five-Star standard of these cottages.
Guests can also enjoy individual outdoor spaces, including slate-paved patio seating areas, beautifully manicured gardens, and dedicated kennels for beloved pets. These thoughtful touches make Crugwallins a truly exceptional choice for holiday accommodation, blending comfort, style, and practicality in a tranquil countryside setting.
Kensa Barn
The open plan living room 40' 6" x 15' 8" (12.34m x 4.78m), Bedroom 1 12' 5" x 11' 8" (3.78m x 3.56m) door to the en suite 12' 5" x 11' 8" (3.78m x 3.56m), Bathroom 5' 6" x 5' 8" (1.68m x 1.73m), Bedroom 2 15' 8" x 8' 10" (4.78m x 2.69m), Bedroom 3 11' 10" x 7' 8" (3.61m x 2.34m) EPC C74
Nessa Barn
Bedroom 1 12' 0" x 11' 10" (3.66m x 3.61m). Shower Room 8' 6" x 4' 10" (2.59m x 1.47m)
open plan kitchen/Lounge 16' 1" x 15' 3" (4.90m x 4.65m) EPC C75
Peswora Barn
Kitchen 14' 0" x 8' 6" (4.27m x 2.59m) Landing area 14' 0" x 8' 6" (4.27m x 2.59m) Bedroom 1 10' 10" x 11' 4" (3.30m x 3.45m), Shower Room 9' 10" x 4' 3" (3.00m x 1.30m) EPC D58
Tressa Barn
Lounge 14' 0" x 21' 6" (4.27m x 6.55m), Kitchen/Dining Room 21' 6" x 7' 10" (6.55m x 2.39m) Bedroom 1 17' 5" x 12' 5" (5.31m x 3.78m), Shower Room 5' 4" x 5' 6" (1.63m x 1.68m)
Shepherd Huts
7' 6" x 14' 8" (2.29m x 4.47m) Plus the shower room enclosure. 3' 6" x 7' 6" (1.07m x 2.29m) These charming shepherd huts offer a perfect blend of practicality and cosiness, with the option to add a third unit if needed. Each hut is designed with a well-equipped kitchen area, featuring a NEFF oven, hob, fridge freezer, and sink unit, along with ample storage in a range of lockers and fitted cupboards. A wardrobe cupboard with shelving provides additional organisation.
The delightful wood burner, set on a slate hearth, adds warmth and character, while the wood-effect flooring enhances the aesthetic appeal. Comfortable bench seats and pull-out beds with side storage ensure convenience and versatility. French doors lead to the garden, creating a seamless indoor-outdoor experience. A wall-mounted TV adds modern functionality, and underfloor electric heating completes these huts with an extra touch of comfort and luxury.
Meeting Room
This modern timber building offers versatility and functionality, making it ideal for a variety of uses.
Laundry Room
This facility is conveniently designed to accommodate guests staying in the shepherd huts. It features washing machines and a sink, providing practical amenities for laundry and cleaning needs.
General purpose store room
Mainly used for lawn mowers and outdoor equipment.
Car park
This facility is intended for the convenience of visitors staying in the shepherd huts. It features a hard base, ensuring durability and practicality for its purpose.
Brochures
Brochure 1Brochure 2- COUNCIL TAXA payment made to your local authority in order to pay for local services like schools, libraries, and refuse collection. The amount you pay depends on the value of the property.Read more about council Tax in our glossary page.
- Band: E
- PARKINGDetails of how and where vehicles can be parked, and any associated costs.Read more about parking in our glossary page.
- Yes
- GARDENA property has access to an outdoor space, which could be private or shared.
- Yes
- ACCESSIBILITYHow a property has been adapted to meet the needs of vulnerable or disabled individuals.Read more about accessibility in our glossary page.
- Ask agent
High Street, St Austell, PL26
Add an important place to see how long it'd take to get there from our property listings.
__mins driving to your place
Get an instant, personalised result:
- Show sellers you’re serious
- Secure viewings faster with agents
- No impact on your credit score
Your mortgage
Notes
Staying secure when looking for property
Ensure you're up to date with our latest advice on how to avoid fraud or scams when looking for property online.
Visit our security centre to find out moreDisclaimer - Property reference 28751984. The information displayed about this property comprises a property advertisement. Rightmove.co.uk makes no warranty as to the accuracy or completeness of the advertisement or any linked or associated information, and Rightmove has no control over the content. This property advertisement does not constitute property particulars. The information is provided and maintained by Liddicoat & Company, St Austell. Please contact the selling agent or developer directly to obtain any information which may be available under the terms of The Energy Performance of Buildings (Certificates and Inspections) (England and Wales) Regulations 2007 or the Home Report if in relation to a residential property in Scotland.
*This is the average speed from the provider with the fastest broadband package available at this postcode. The average speed displayed is based on the download speeds of at least 50% of customers at peak time (8pm to 10pm). Fibre/cable services at the postcode are subject to availability and may differ between properties within a postcode. Speeds can be affected by a range of technical and environmental factors. The speed at the property may be lower than that listed above. You can check the estimated speed and confirm availability to a property prior to purchasing on the broadband provider's website. Providers may increase charges. The information is provided and maintained by Decision Technologies Limited. **This is indicative only and based on a 2-person household with multiple devices and simultaneous usage. Broadband performance is affected by multiple factors including number of occupants and devices, simultaneous usage, router range etc. For more information speak to your broadband provider.
Map data ©OpenStreetMap contributors.








