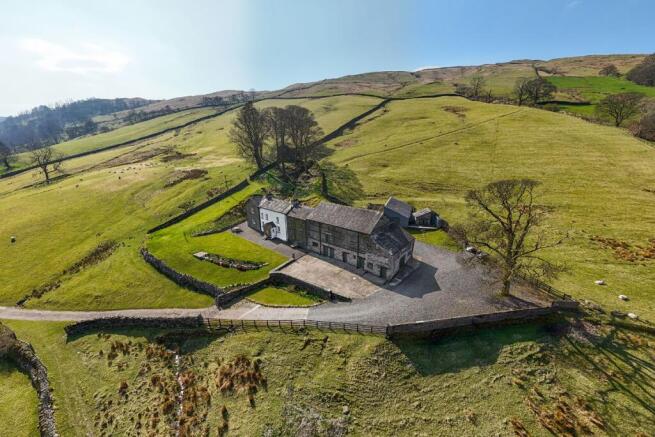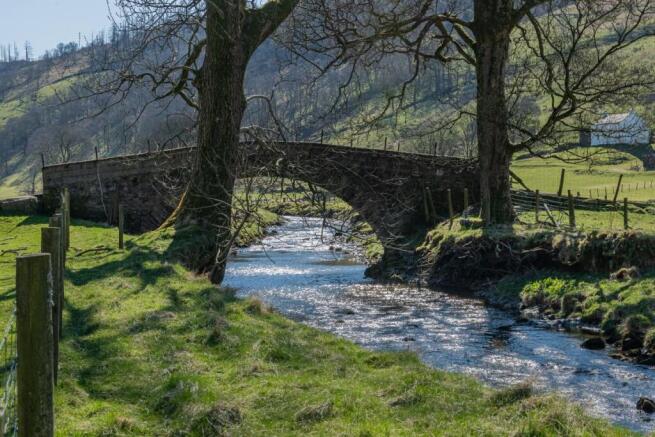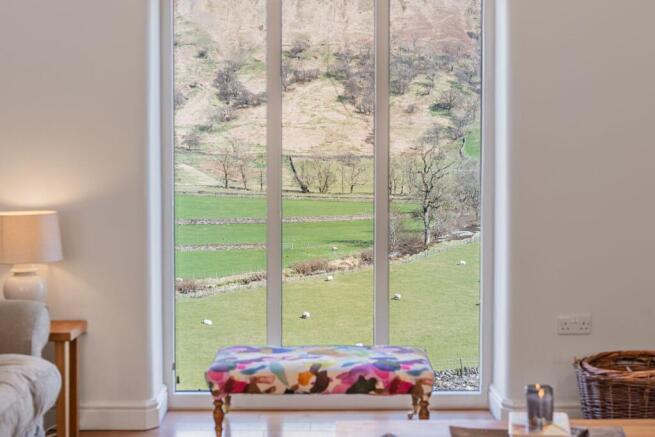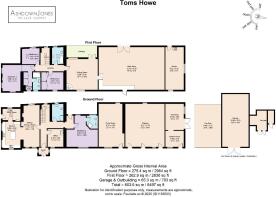Toms Howe, Longsleddale, Nr Windermere, Lake District, LA8 9BE

- PROPERTY TYPE
Detached
- BEDROOMS
4
- BATHROOMS
3
- SIZE
Ask agent
- TENUREDescribes how you own a property. There are different types of tenure - freehold, leasehold, and commonhold.Read more about tenure in our glossary page.
Freehold
Description
Home:
* Beautiful traditional home dating back to 1730
* Newly renovated to a high standard, maintaining traditional features with new modern comforts
* Incredible views of surrounding Lakeland fells, from all windows
* Modern kitchen with separate utility room
* Master bedroom with en-suite and dressing area
Services:
* Pellet-fired boiler system
* Private drainage and water
* Underfloor heating throughout downstairs
* Superfast B4RN Wi-Fi
* Most mobile phone providers reach the area
Grounds and Location:
* Incredible Lakeland fell views from all windows
* Large barn with multiple outbuildings, endless potential
* Separate studio currently used as an art room
* Double garage for car storage
* Large wrap-around garden with lawn, flower beds and rockery
* Private driveway with plenty of parking for 8+ cars
This fantastic move-in ready spacious family home boasts an open-plan dining kitchen, large living room, office, workshops, garage, studio as well as a Bank Barn and shippon. Surrounded by breathtaking far-reaching views, and just 20 minutes from the market town of Kendal, this unique abode has everything you need and more.
Dating back to 1730, Toms Howe has kept many of its original features, such as flagstone flooring, beams, and a beautiful exposed wooden staircase, combined with contemporary fixtures and comforts, this beautiful blend of both old and new creates a charming home.
Extended in the Victorian era as well as in 2010, when not just the floorplan was increased providing a utility room - a blessing for a large family, but also a complete renovation of a new roof and installation of underfloor drainage, high-spec insulation, biomass boiler, mechanical ventilation including heat recovery system, and ground floor underfloor heating, making this a home fit for the 21st Century.
Perfectly positioned in the valley, flanked by the impressive mountain range, the drive to Toms Howe is utterly unique, and incredibly beautiful. Cross the River Sprint and make your way up the private road to the large wraparound driveway - there is plenty of space for parking!
A handy porch makes for an inviting and functional spot, where muddy boots can be stored, guests can be welcomed into the home and dual aspect windows capture the pretty views up and down the valley.
Step onto the flagstone flooring of the hallway and feel the warmth from the underfloor heating envelop you. As you journey through the home take note of the original oak beams and typical farmhouse doors that are softened with the natural hues of paintwork and curved plasterwork.
Pop your head into the first room to discover a versatile space, currently used as a study but could equally become a dedicated room for the children to play in. Imagine all those toys hidden out of sight and kept in one spot!
Follow the original flagstone flooring round to the right. Guests can refresh and revive in the large cloakroom, washing hands in the sink placed on the original slate windowsill.
Walk past the handy external door, giving access onto the parking to the rear, and into a lovely guest suite. Drenched in light from floor to ceiling windows, what was once the low barn has been seamlessly joined to the home and converted into a large double bedroom, with plenty of space for a sofa and freestanding furniture. The contemporary shower room is finished to a high standard with large walk-in shower.
Retrace your steps to the hallway and into the heart of the home - flooded in light from all angles this open-plan living space incorporates cooking, eating and relaxing. Naturally divided to form a cosy sitting area, a dining area fit for both quiet mid-week dinners as well as plenty of room for entertaining and a pretty farmhouse kitchen.
Set to match the external landscape the pale green-grey cabinetry makes for the ideal spot to hide away all the kitchen essentials, pantry goods and appliances. A large Britannia Range with induction hob, means the host can cook up a storm, keeping the wine and canapes chilled in the American style fridge freezer until needed. Guests can mingle around the central island to talk to the hosts as they prepare a feast.
Just off the kitchen lies a handy utility room, with easy access outside.
From the hallway ascend the oak treads of the staircase, stopping at the reading nook on the half landing for a moment of solitude before continuing to the first floor. Spacious and airy, look up to see the sun glistening down past the beams high above.
Discover two good sized bedrooms, both fitting a double bed and wardrobes, the larger of the two boasts built-in cupboard space, and they share the family bathroom. Crisp sandy coloured tiles create a sleek space with WC, floating vanity unit and large tub, perfect for a long soak after a busy day. The low feature window and Velux make this a room to relax in come day and night as you gaze up at the stars.
The master suite can be found at one end of the hallway, a haven to call your own. Mornings will be effortless with the dressing area complete with built-in wardrobes housing all manner of apparel whilst the en-suite shower room provides a hint of luxury. Take the two steps up to the sleeping quarters fit for a king with light flooding in creating a calm retreat. Just imagine waking up and looking out at that view everyday - it's quite something!
To the far end of the upstairs hall natural light pours in from both sides creating a glorious family space. Cosy down on the sofas that surround the central log burner and gaze out to the Lake District scenery beckoning beyond. Step out onto the balcony, to the rear, and watch as the wildlife springs into action. Swifts and swallows darting in and out whilst the lambs bounce around the surrounding fields.
In the winter take the door into the bank barn and collect the firewood without having to venture outside.
Toms Howe is a beautiful and serene move-in ready home - perfect for someone wanting to start their true Lake District countryside life.
Gardens and Grounds
Toms Howe is embraced in nature with a garden that is surrounded by breathtaking views, stretching out before you and drawing your eye to the lofty mountains above. This dramatic backdrop to the home, allows the garden to be low-maintenance and practical yet still beautiful, blending effortlessly into the valley.
Tranquil and private, step onto the gravel, flanked by a lush green lawn and borders filled with shrubs, perennials, and spring bulbs to the front of the home. BBQs and gatherings can happen at a moment's notice, with tonnes of room for outdoor furniture when family and friends visit.
Children, and animals, will be able to have free run of this secure plot with room to play and conjure their imagination. There is the promise of quality family time - spend evenings stargazing, days spotting the abundance of wildlife in the skies and fields that frequent the area and weekends out on bikes on the many cycle tracks.
Looking back at the home, to the right-hand side, discover an array of attached outbuildings each with electricity and plumbing creating a multitude of possibilities - workshop, storage, extension to the home; the choice is yours.
The first, the plant room, houses the wood pellet boiler and water filtration system but still with ample room for storage. Adjacent, the large shippon once used for livestock but could become a gym or games room, with the final two making a practical workshop and gardener's paradise. Tinker on projects and pot up seedlings and plants to your hearts content.
To the back of the home find access into the large Bank Barn, that would make the ultimate entertaining space for large parties and celebrations, or with the correct planning permission why not create additional living areas or bedrooms?
For those wishing to work from home or wanting a space to feel inspired then the workshop, found up a few stone steps, is perfect. Glimpse the incredible views that look down the valley from the window above the desk.
If you need even more outbuildings, then look opposite the home to find a row of detached stone-built buildings and a large standalone garage.
With so much space both indoors and out, you will be able to live your peaceful countryside dream at ease. Perhaps utilise some of the garden to the rear for a veg patch, or for those looking to embrace the farming lifestyle then a brood of chickens might be in store.
** For more photos and information, download the brochure on desktop. For your own hard copy brochure, or to book a viewing please call the team **
Tenure: Freehold
Brochures
Brochure- COUNCIL TAXA payment made to your local authority in order to pay for local services like schools, libraries, and refuse collection. The amount you pay depends on the value of the property.Read more about council Tax in our glossary page.
- Ask agent
- PARKINGDetails of how and where vehicles can be parked, and any associated costs.Read more about parking in our glossary page.
- Garage,Driveway,Undercroft,Residents
- GARDENA property has access to an outdoor space, which could be private or shared.
- Front garden,Private garden,Enclosed garden,Rear garden,Terrace
- ACCESSIBILITYHow a property has been adapted to meet the needs of vulnerable or disabled individuals.Read more about accessibility in our glossary page.
- Ask agent
Toms Howe, Longsleddale, Nr Windermere, Lake District, LA8 9BE
Add an important place to see how long it'd take to get there from our property listings.
__mins driving to your place
Get an instant, personalised result:
- Show sellers you’re serious
- Secure viewings faster with agents
- No impact on your credit score
Your mortgage
Notes
Staying secure when looking for property
Ensure you're up to date with our latest advice on how to avoid fraud or scams when looking for property online.
Visit our security centre to find out moreDisclaimer - Property reference RS0876. The information displayed about this property comprises a property advertisement. Rightmove.co.uk makes no warranty as to the accuracy or completeness of the advertisement or any linked or associated information, and Rightmove has no control over the content. This property advertisement does not constitute property particulars. The information is provided and maintained by AshdownJones, The Lakes and Lune Valley. Please contact the selling agent or developer directly to obtain any information which may be available under the terms of The Energy Performance of Buildings (Certificates and Inspections) (England and Wales) Regulations 2007 or the Home Report if in relation to a residential property in Scotland.
*This is the average speed from the provider with the fastest broadband package available at this postcode. The average speed displayed is based on the download speeds of at least 50% of customers at peak time (8pm to 10pm). Fibre/cable services at the postcode are subject to availability and may differ between properties within a postcode. Speeds can be affected by a range of technical and environmental factors. The speed at the property may be lower than that listed above. You can check the estimated speed and confirm availability to a property prior to purchasing on the broadband provider's website. Providers may increase charges. The information is provided and maintained by Decision Technologies Limited. **This is indicative only and based on a 2-person household with multiple devices and simultaneous usage. Broadband performance is affected by multiple factors including number of occupants and devices, simultaneous usage, router range etc. For more information speak to your broadband provider.
Map data ©OpenStreetMap contributors.




