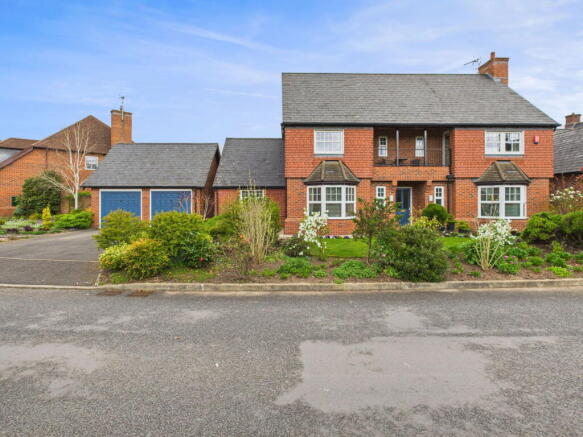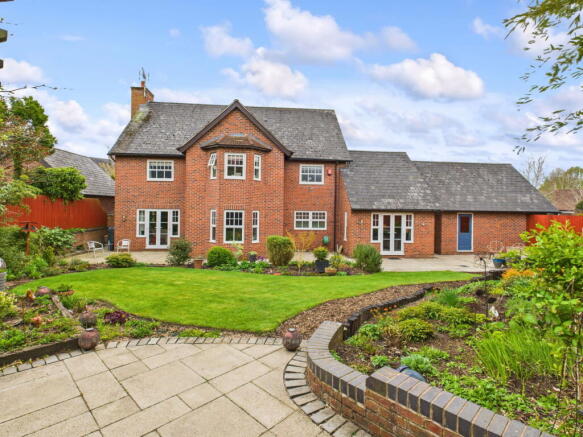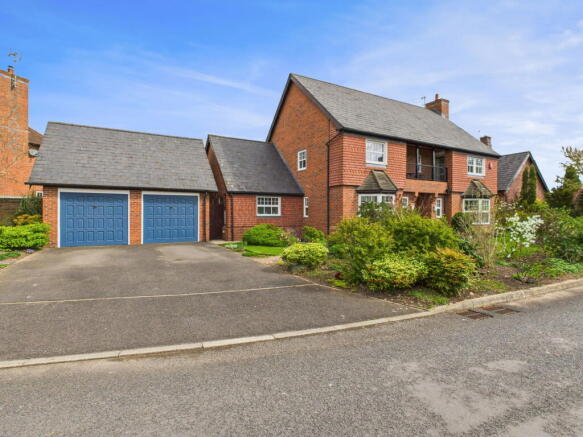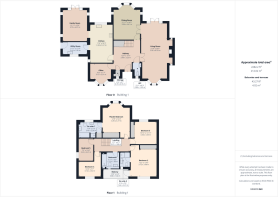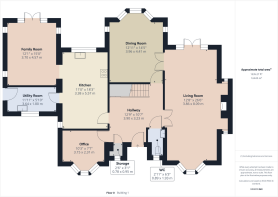Springwater Drive, Weston, Crewe, CW2 5FW

- PROPERTY TYPE
Detached
- BEDROOMS
5
- BATHROOMS
3
- SIZE
Ask agent
- TENUREDescribes how you own a property. There are different types of tenure - freehold, leasehold, and commonhold.Read more about tenure in our glossary page.
Freehold
Key features
- Prestigious gated development with 24/7 manned security
- Five generously proportioned double bedrooms
- Four separate reception rooms offering versatile living
- Hand painted breakfast kitchen with integrated appliances
- Three bathrooms, including two en suites
- South-facing balcony overlooking parkland
- Large wraparound gardens with three patio seating zones
- Detached double garage and driveway parking for four vehicles
- Close to top schools, the M6, Crewe Station, and Manchester Airport
- Located near the 17th tee of the Wychwood Park Championship Golf Course
Description
TO ARRANGE A VIEWING PLEASE CALL AND QUOTE REF: SW1027
Springwater Drive, Wychwood Park
A Prestigious Five-Bedroom Residence in a Gated Executive Development
---------------------------------------------------------------------------------------------------------
Welcome to Springwater Drive – an exceptional five-bedroom detached residence positioned within the prestigious, gated Wychwood Park development in the heart of Cheshire.
This impressive family home offers beautifully appointed living space throughout, including four versatile reception rooms, three bathrooms, and a detached double garage, all set within mature, landscaped gardens.
Nestled in Broughton Vale, near the 17th tee of the Championship golf course, the property enjoys a peaceful setting surrounded by 700 acres of secure parkland. With 24-hour manned security, exclusive resident access, and excellent transport links nearby, this is a rare opportunity to enjoy refined living in one of Cheshire's most sought-after communities.
Ground Floor
Storm porch
A great entrance with external lighting
Entrance Hallway
A grand and impressive hallway
Spacious and welcoming with Antico flooring
Understairs storage cupboard
Decorative coving and half panelled staircase
Access to the cloakroom and WC
Cloakroom
Accessed off the main hallway
Ideal for coats and additional storage
WC (Ground Floor)
Antico flooring and fitted blind
Tiled splashback and modern sanitaryware
Formal Lounge
A bright and exceptionally large spacious retreat
Bay window to the front
Glazed double doors with side panels to the rear patio
Central stone fireplace with gas fire and two charming alcoves
Decorative coving and double doors to the dining room and hallway
Dining Room
Elegant formal dining room with bay window to the rear
Two additional side windows for added light
Ample space for a large dining set – ideal for entertaining
Double doors to the lounge
Home Office / Study
Ideal for remote working as a quiet workspace or reading room
Bright front-facing room with bay window
Fitted blinds and coving
Breakfast Kitchen
The heart of the home …
Hand-painted kitchen with a range of fitted units
Large induction hob with integrated extractor fan
Integrated double oven, dishwasher, and fridge freezer
Spotlights and coving
LVT flooring and tiled splashbacks
Plinth lighting (under and over)
Plenty of room for a family dining table and additional seating
Archway into the sitting room/family room
Utility Room
LVT flooring and rear access door
Space and plumbing for washer and dryer
Stainless steel sink and tiled splashbacks
Boiler housing, fitted blind, additional loft access, and fan
Extra cabinetry for storage
Rear Sitting Room / Family Room
Accessed via open archway from the kitchen
Double doors with glazed side panels to the rear patio
Three further windows for natural light
LVT flooring and decorative coving
Ideal for relaxed family time or stylish dinner party hosting
First Floor
Landing
Half panelled staircase and decorative coving
Loft access and plenty of natural light
Master Bedroom Suite
Substantial principal bedroom with bay window
Five-door fitted wardrobes for ample storage
Coving, fitted blinds, and space for a super king-size bed
En Suite to Master
Spacious with separate walk-in shower and bathtub
Twin sinks with mixer taps
Airing cupboard housing large pressurised water cylinder
Half-tiled walls, Karndean flooring, spotlights, extractor fan and fitted blind
Bedroom Two (Guest Suite)
Large double bedroom with five-door fitted wardrobes
Coving and fitted blind
Direct access to a private south-facing balcony – perfect for morning coffee
En Suite to Bedroom Two
Modern shower room
Half-tiled walls, Karndean flooring
Shaver point, fitted blind, spotlights, and extractor fan
Bedroom Three
Spacious double bedroom
Two double fitted wardrobes
Coving and fitted blind
Bedroom Four
Small double bedroom
Coving and fitted blind
Versatile as guest room, nursery or additional office
Bedroom Five
Small double bedroom with coving
Coving and fitted blind
Ideal for dressing room or child's bedroom
Family Bathroom
Recently upgraded with luxury finishes
Extra-large walk-in shower with rain head and handheld attachment
Wall-mounted vanity sink with mixer tap and mood-lit mirror
Modern WC with hidden cistern
Half-tiled walls, black heated towel rail, fitted blind, extractor fan and spotlights
Outside Space
Feature storm porch leading to front entrance
Balcony to Bedroom Two overlooks the green space to the front
Beautiful open outlook and privacy from the road
Front Garden
Wraparound landscaped garden with lawn, mature shrubs and specimen trees
The garden extends to the left of the garages too
External lighting
Rear Garden
Generous and fully enclosed with sweeping stone patio
Three distinct seating zones:
Outside the lounge
Adjacent to the kitchen and family room
A large patio near the garage with wooden arbor – a peaceful spot for evening sun
Lawn, mature shrubs, specimen trees and space for a herb garden
Side gates provide access to bins and parking area
External lighting
Detached Double Garage
Two separate doors (one electric)
Rear personnel door, power, lighting and pitched roof for storage
Positioned alongside driveway with parking for four cars
Additional Information
Tenure: Freehold
Heating: Gas central heating
Windows: Double glazed throughout
House alarm: Fully serviced
Security: 24-hour manned gated entry with patrols
Location
Wychwood Park offers a truly unique living experience:
Championship par 72 golf course
On-site hotel, clubhouse and restaurant
700 acres of secure parkland and natural beauty
Footpaths, wildlife areas and peaceful walks from your doorstep
24/7 manned gatehouse and mobile security patrols
Estate Fees
2025 fees are £164 per mth
Covering management company fees, security, roads, footpaths, estate maintenance, children’s park
Schools & Transport
Outstanding local schools in Weston, Shavington, and Betley
Free school bus to Weston Primary and transport links to private schools
Easy access to Shavington Academy and Alsager High School
5 minutes to the M6 motorway
10 minutes to Crewe Railway Station
40 minutes to Manchester Airport
Springwater Drive offers a rare blend of space, style and security - perfect for families, professionals, or those seeking a forever home in a truly exclusive setting.
This is more than just a house – it's an opportunity to live in one of Cheshire's most desirable private developments, surrounded by nature, luxury, and peace of mind.
To arrange your private viewing of Springwater Drive, contact us today.
Experience refined living at Wychwood Park – where space, style and serenity come together in perfect harmony.
TO ARRANGE A VIEWING PLEASE CALL AND QUOTE REF: SW1027
Brochures
Brochure 1- COUNCIL TAXA payment made to your local authority in order to pay for local services like schools, libraries, and refuse collection. The amount you pay depends on the value of the property.Read more about council Tax in our glossary page.
- Band: G
- PARKINGDetails of how and where vehicles can be parked, and any associated costs.Read more about parking in our glossary page.
- Garage,Driveway
- GARDENA property has access to an outdoor space, which could be private or shared.
- Private garden
- ACCESSIBILITYHow a property has been adapted to meet the needs of vulnerable or disabled individuals.Read more about accessibility in our glossary page.
- Ask agent
Energy performance certificate - ask agent
Springwater Drive, Weston, Crewe, CW2 5FW
Add an important place to see how long it'd take to get there from our property listings.
__mins driving to your place
Your mortgage
Notes
Staying secure when looking for property
Ensure you're up to date with our latest advice on how to avoid fraud or scams when looking for property online.
Visit our security centre to find out moreDisclaimer - Property reference S1278608. The information displayed about this property comprises a property advertisement. Rightmove.co.uk makes no warranty as to the accuracy or completeness of the advertisement or any linked or associated information, and Rightmove has no control over the content. This property advertisement does not constitute property particulars. The information is provided and maintained by eXp UK, North West. Please contact the selling agent or developer directly to obtain any information which may be available under the terms of The Energy Performance of Buildings (Certificates and Inspections) (England and Wales) Regulations 2007 or the Home Report if in relation to a residential property in Scotland.
*This is the average speed from the provider with the fastest broadband package available at this postcode. The average speed displayed is based on the download speeds of at least 50% of customers at peak time (8pm to 10pm). Fibre/cable services at the postcode are subject to availability and may differ between properties within a postcode. Speeds can be affected by a range of technical and environmental factors. The speed at the property may be lower than that listed above. You can check the estimated speed and confirm availability to a property prior to purchasing on the broadband provider's website. Providers may increase charges. The information is provided and maintained by Decision Technologies Limited. **This is indicative only and based on a 2-person household with multiple devices and simultaneous usage. Broadband performance is affected by multiple factors including number of occupants and devices, simultaneous usage, router range etc. For more information speak to your broadband provider.
Map data ©OpenStreetMap contributors.
