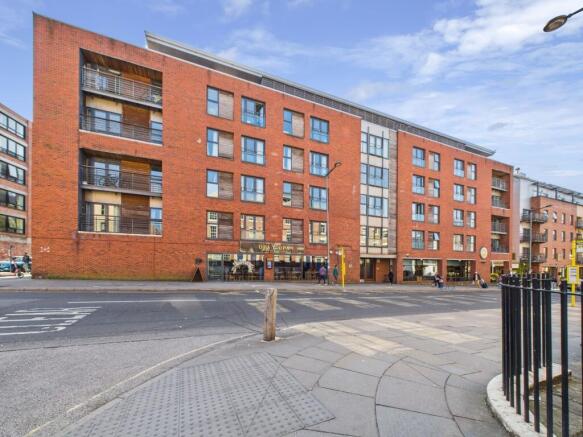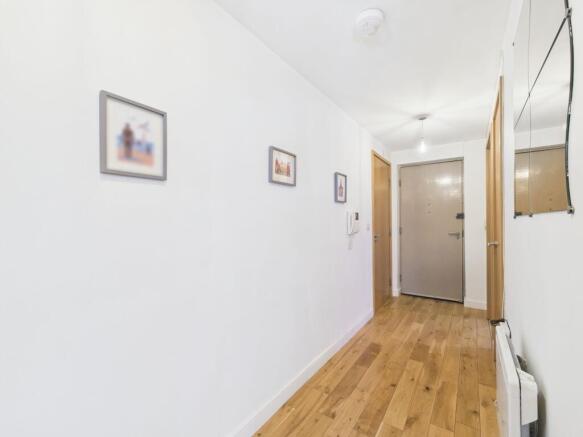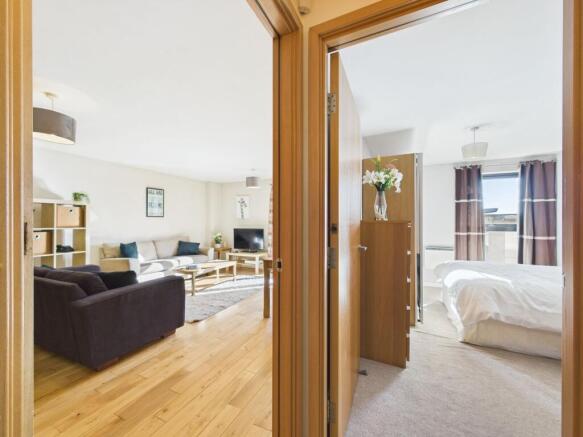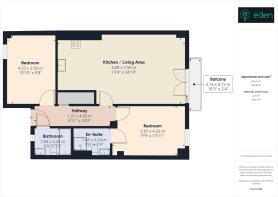Hudson Gardens, Duke Street, Liverpool

- PROPERTY TYPE
Apartment
- BEDROOMS
2
- BATHROOMS
2
- SIZE
Ask agent
Key features
- A Stylish Third Floor Apartment
- Prime City Centre Location
- Secure Communal Entrance
- Lift & Staircase Access To All Floors
- Spacious Open Plan Living, Kitchen & Dining Area
- Contemporary Kitchen & Private Balcony
- Two Bedrooms With En-Suite To Master
- Modern Bathroom
- Elegant Decorative Features
- Built-In Storage Cupboard
Description
Welcome to Hudson Gardens, where modern city living meets stylish design. Situated on the third floor of this sought after development on Duke Street, L1. Step through the inviting entrance hallway, finished with warm wooden flooring and elegant detailing, and you're immediately met with a sense of comfort and sophistication. The open-plan living, kitchen and dining area is a standout features bright, spacious, and perfect for both relaxing and entertaining.
The contemporary kitchen boasts modern units, integrated appliances with stylish finishes. The lounge area opens onto a private balcony, bathing the room in natural light and offering a peaceful outdoor retreat. The master bedroom is a spacious and tranquil retreat, complete with an en-suite shower room featuring a walk-in shower and modern fittings. The second double bedroom is ideal as a guest room, home office, or additional living space. A well appointed main bathroom, fully tiled and stylishly finished, completes the accommodation, while the apartment also benefits from electric heating and high quality decorative touches throughout. Externally, Hudson Gardens provides a secure communal entrance, peaceful courtyard areas, and both lift and stair access to all floors.
Nestled within the outskirts of Liverpool City Centre where you will find a wealth of vibrant amenities. Recreation ground can be found at the nearby St James Mount and Gardens situated along Hope Street which is adjacent to the stunning and impressive Liverpool Anglican Cathedral.
Plentiful bars, restaurants and bistros and independent retailers can be found in and around the Georgian Quarter and Liverpool City Centre including the nearby China Town and Duke Street Market. Art and entertainment facilities such as, The Bluecoat, The Royal Liverpool Philharmonic, The Everyman Theatre are situated close by. Furthermore, within the Royal Albert Dock and along The Pier Head you will find the popular M & S Bank Arena and a plethora of Museums and art galleries.
There is highly rated schooling across all age ranges within the area including close proximity to The Liverpool University Campus. Popular shopping facilities can be found at the Liverpool 1 Shopping Centre and within Liverpool City Centre and at the Metquarter. Public transport services are readily available with regular bus services locally and Liverpool Central Railway Station close by.
Council Tax Band: C
Tenure: Leasehold (129 years)
Ground Rent: £50 per year
Service Charge: £1,636.28 per year
Entrance Hallway
4.9m x 1.19m
Step into a warm and inviting entrance hallway, elegantly finished with rich wooden flooring, decorative skirting boards, and detailed architrave. A built-in storage cupboard adds a touch of practicality, while the space flows seamlessly into the rest of the apartment setting the tone for the stylish interiors that follow.
Open Plan Living Room, Kitchen & Dining Area
7.53m x 4.21m
This spacious open-plan area perfectly blends functionality with style. The kitchen is fitted with sleek tiled flooring, a range of wall, drawer, and base units, contemporary worktops, and a modern matt chrome sink with matching mixer tap. Integrated appliances include an electric oven, induction hob, dishwasher, and washer dryer. The living and dining areas are bright and welcoming, complemented by decorative skirting and architrave. A standout feature is the private balcony, which floods the room with natural light. Two electric heating radiators provide year-round comfort.
Bathroom
2.22m x 1.81m
Beautifully tiled from floor to ceiling, the bathroom is both modern and functional. It features a close coupled WC, pedestal wash hand basin with chrome mixer tap, and a bath with overhead shower, chrome fittings, and a glass screen. Additional touches include a towel radiator, extractor fan, and recessed downlighters.
Master Bedroom 1
3.97m x 2.96m
The master bedroom is a spacious and tranquil retreat, complete with decorative skirting and architrave. A large rear-facing double glazed window fills the room with natural light. The room also benefits from direct access to a private en-suite shower room.
En-Suite Shower Room
2.23m x 1.64m
Stylish and well appointed, the en-suite features a three-piece suite comprising a close- coupled WC, pedestal wash hand basin with chrome mixer tap, and a walk-in shower with chrome fittings and a glass screen. Built-in shelving, an extractor fan, towel radiator, and recessed downlighters complete this elegant space.
Bedroom 2
4.22m x 2.95m
A generous second double bedroom, continuing the home’s theme of tasteful decor with decorative skirting and architrave. A side facing double glazed window allows for an abundance of natural light, while a central heating radiator ensures comfort.
Externally
The property is set back from the road, offering a sense of privacy and tranquillity. Residents benefit from a communal entrance, a peaceful courtyard, and both lift and stair access to the apartments.
Brochures
Brochure- COUNCIL TAXA payment made to your local authority in order to pay for local services like schools, libraries, and refuse collection. The amount you pay depends on the value of the property.Read more about council Tax in our glossary page.
- Band: C
- PARKINGDetails of how and where vehicles can be parked, and any associated costs.Read more about parking in our glossary page.
- Ask agent
- GARDENA property has access to an outdoor space, which could be private or shared.
- Yes
- ACCESSIBILITYHow a property has been adapted to meet the needs of vulnerable or disabled individuals.Read more about accessibility in our glossary page.
- Ask agent
Hudson Gardens, Duke Street, Liverpool
Add an important place to see how long it'd take to get there from our property listings.
__mins driving to your place
Get an instant, personalised result:
- Show sellers you’re serious
- Secure viewings faster with agents
- No impact on your credit score
Your mortgage
Notes
Staying secure when looking for property
Ensure you're up to date with our latest advice on how to avoid fraud or scams when looking for property online.
Visit our security centre to find out moreDisclaimer - Property reference RS1104. The information displayed about this property comprises a property advertisement. Rightmove.co.uk makes no warranty as to the accuracy or completeness of the advertisement or any linked or associated information, and Rightmove has no control over the content. This property advertisement does not constitute property particulars. The information is provided and maintained by Find Your Eden Limited, Liverpool. Please contact the selling agent or developer directly to obtain any information which may be available under the terms of The Energy Performance of Buildings (Certificates and Inspections) (England and Wales) Regulations 2007 or the Home Report if in relation to a residential property in Scotland.
*This is the average speed from the provider with the fastest broadband package available at this postcode. The average speed displayed is based on the download speeds of at least 50% of customers at peak time (8pm to 10pm). Fibre/cable services at the postcode are subject to availability and may differ between properties within a postcode. Speeds can be affected by a range of technical and environmental factors. The speed at the property may be lower than that listed above. You can check the estimated speed and confirm availability to a property prior to purchasing on the broadband provider's website. Providers may increase charges. The information is provided and maintained by Decision Technologies Limited. **This is indicative only and based on a 2-person household with multiple devices and simultaneous usage. Broadband performance is affected by multiple factors including number of occupants and devices, simultaneous usage, router range etc. For more information speak to your broadband provider.
Map data ©OpenStreetMap contributors.






