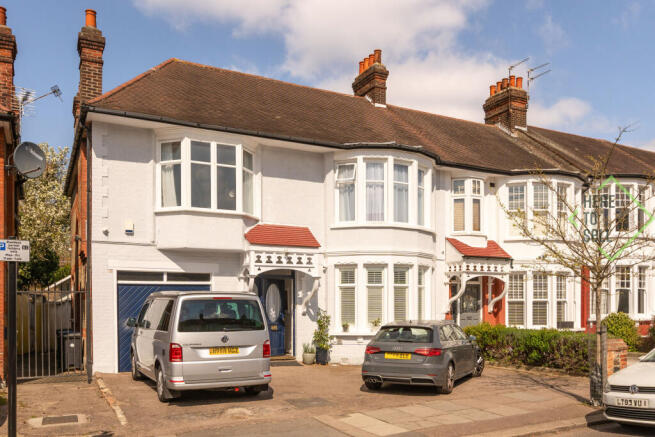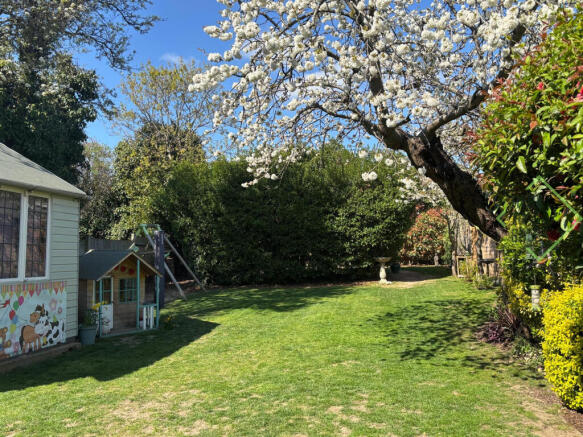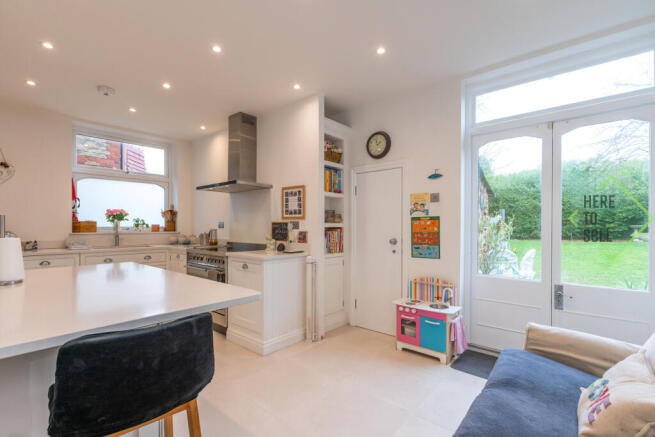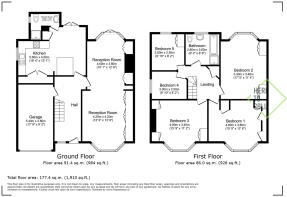Berkshire Gardens, Palmers Green, N13

- PROPERTY TYPE
End of Terrace
- BEDROOMS
5
- BATHROOMS
2
- SIZE
2,000 sq ft
186 sq m
- TENUREDescribes how you own a property. There are different types of tenure - freehold, leasehold, and commonhold.Read more about tenure in our glossary page.
Freehold
Key features
- Double fronted Edwardian House
- Circa 2000 Square Feet Of Internal Layout
- Five bedrooms - Two bathrooms
- Extensive Rear Garden
- Own Drive With Integral Garage
- Tom Howley Kitchen With Separate Utility
- Potential To Extend To Rear & Loft Conversion
- Large Shed/ Summer House
- Close To Palmers Green Overground
- Close To Wood Green Underground Station (Piccadilly Line)
Description
Having been owned and cherished by the same family for over 50 years, this home is the perfect canvass to meet the needs of a large family and or accommodate a growing family.
The original foot print is circa 2000 square feet with tremendous scope to extend to the rear and up into the second floor with a loft conversion subject to desire and planning permission.
Recently renovated to an exceptional standard, this double fronted house unfolds across two floors, with each room characterised by a warm palette of materials and charm. Further features include two generous reception rooms, well equipped kitchen, separate utility with WC and shower, integral garage, five bedrooms, family bathroom, ample inbuilt storage, double glazing and gas central heating.
The Tour
The house sits back from the street behind a sizeable driveway with direct access to a private integral garage complete with inspection pit. The elegant entrance hall has a wealth of period features including Victorian tessellated tiles leading to all principle rooms.
To the rear of the plan is a large newly fitted kitchen composed of a Tom Howley painted in framed cabinetry, complete with peninsular island, wrapped with quartz granite worktops and completed with underfloor heating. Complemented by high-end appliances; including a stainless steel Fisher & Paykel American style fridge freezer, matching freestanding Smeg double oven with five burner induction hob, integrated Miele dishwasher, Franke stainless steel sink with brushed chrome Quooker hot tap. The room’s high ceilings and a soft colour palette make for a bright and spacious feel, and French doors open to create excellent flow between the house and the garden. There is also a handy WC with shower and utility room accessible from the rear of the kitchen.
The living and dining room is to the right of the hall. Set up as a through lounge, the grandeur space is crowned with original ornate cornicing and ceiling mouldings and high ceilings. Light pours through the double aspect bay windows and French doors, particularly through the large south facing bay windows; with handmade plantation shutters. Bespoke built-in cabinets and open shelves run along the entire parting wall with a functional feature fireplace with mantelpiece taking central focus in the sitting room. The integral garage with service pit and up and over door completes the ground floor layout.
A grand staircase rises to the first floor, where five bedrooms and a family bathroom are arranged around a large central landing. The four largest bedrooms each benefit from fitted wardrobes, the staircase, landing and three bedrooms benefit from new carpets.
In the bathroom is a four piece suite complete with chrome period style fixtures. Original fully restored period encaustic tiles run underfoot.
The expansive loft space on the second floor is primed and ready for the new owners to create what can truly become a jaw dropping addition to what is already an amazing family home.
At the rear of the house is a summerhouse with access from the back garden via a raised decking area. The space would make a wonderful office, exercise room, or workshop with windows framing views over the garden.
Additional features include:
Hard wired fire alarm, with heat detector in the kitchen, smoke detector in the loft area, & the garage.
Alarm system.
CCTV system.
Loft is insulated and boarded, with built-in loft ladder for easy access and prime for potential further use.
Outdoor Space
Extending from the rear of the house is an extensive garden. Doors open from the kitchen and sitting room. The patio is an ideal place for an outdoor dining table, or for keeping pots of herbs and greens for use while cooking. There is an large garden room / purpose built shed and access to the back garden also available via a gated alleyway.
Location
The property is located very close to the local amenities of Palmers Green including shops, restaurants and cafes. There are excellent transport links within a short walk, including Palmers Green overground station providing direct access into the City and the West End along with Bowes Park Railway Stations (direct to Moorgate), and Wood Green Underground Station (Piccadilly Line). Additionally, regular bus routes are also accessible close by with numerous bus routes. The area is also well served by open spaces including nearby Broomfield and Grovelands Parks.
Berkshire Gardens is located close to sought-after schools including St Thomas More School, Tottenhall & Earlham Infant schools & St. Michael at Bowes Church of England school.
- COUNCIL TAXA payment made to your local authority in order to pay for local services like schools, libraries, and refuse collection. The amount you pay depends on the value of the property.Read more about council Tax in our glossary page.
- Band: G
- PARKINGDetails of how and where vehicles can be parked, and any associated costs.Read more about parking in our glossary page.
- Yes
- GARDENA property has access to an outdoor space, which could be private or shared.
- Yes
- ACCESSIBILITYHow a property has been adapted to meet the needs of vulnerable or disabled individuals.Read more about accessibility in our glossary page.
- Ask agent
Energy performance certificate - ask agent
Berkshire Gardens, Palmers Green, N13
Add an important place to see how long it'd take to get there from our property listings.
__mins driving to your place
Get an instant, personalised result:
- Show sellers you’re serious
- Secure viewings faster with agents
- No impact on your credit score
Your mortgage
Notes
Staying secure when looking for property
Ensure you're up to date with our latest advice on how to avoid fraud or scams when looking for property online.
Visit our security centre to find out moreDisclaimer - Property reference HLV-38402218. The information displayed about this property comprises a property advertisement. Rightmove.co.uk makes no warranty as to the accuracy or completeness of the advertisement or any linked or associated information, and Rightmove has no control over the content. This property advertisement does not constitute property particulars. The information is provided and maintained by HERE TO SELL, Covering London. Please contact the selling agent or developer directly to obtain any information which may be available under the terms of The Energy Performance of Buildings (Certificates and Inspections) (England and Wales) Regulations 2007 or the Home Report if in relation to a residential property in Scotland.
*This is the average speed from the provider with the fastest broadband package available at this postcode. The average speed displayed is based on the download speeds of at least 50% of customers at peak time (8pm to 10pm). Fibre/cable services at the postcode are subject to availability and may differ between properties within a postcode. Speeds can be affected by a range of technical and environmental factors. The speed at the property may be lower than that listed above. You can check the estimated speed and confirm availability to a property prior to purchasing on the broadband provider's website. Providers may increase charges. The information is provided and maintained by Decision Technologies Limited. **This is indicative only and based on a 2-person household with multiple devices and simultaneous usage. Broadband performance is affected by multiple factors including number of occupants and devices, simultaneous usage, router range etc. For more information speak to your broadband provider.
Map data ©OpenStreetMap contributors.





