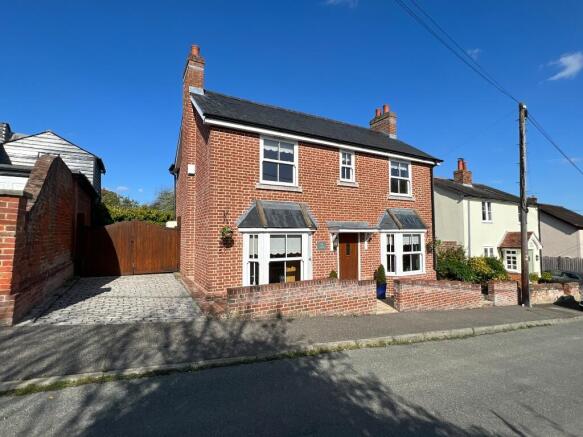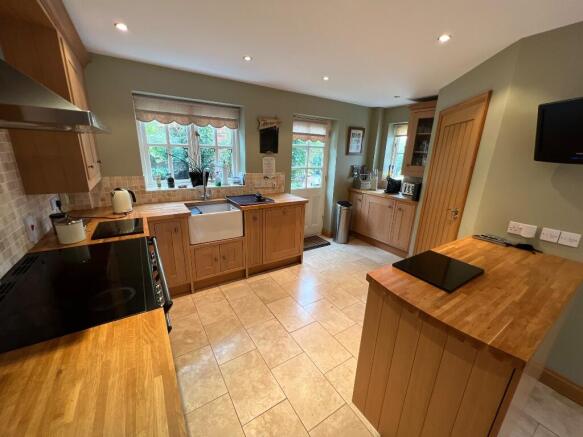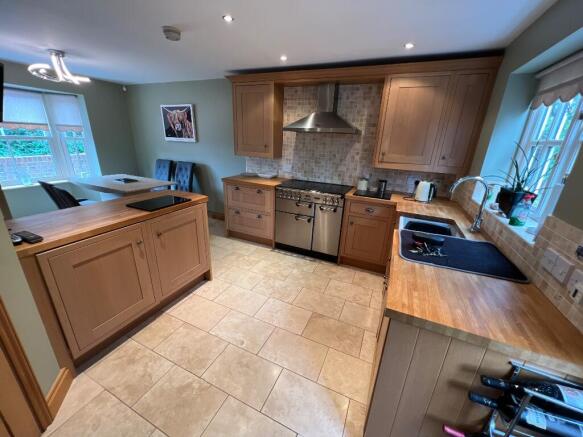The Street, CM3

Letting details
- Let available date:
- Now
- Deposit:
- £1,846A deposit provides security for a landlord against damage, or unpaid rent by a tenant.Read more about deposit in our glossary page.
- Min. Tenancy:
- Ask agent How long the landlord offers to let the property for.Read more about tenancy length in our glossary page.
- Let type:
- Long term
- Furnish type:
- Unfurnished
- Council Tax:
- Ask agent
- PROPERTY TYPE
Detached
- BEDROOMS
2
- BATHROOMS
2
- SIZE
Ask agent
Key features
- Beautifully Presented Fully Detached Cottage
- Two Double Bedrooms Both With En-suites
- Master Bedroom Has Vaulted Ceiling
- Kitchen Diner with Integrated Appliances
- Lounge With Multi-fuel Burner
- Downstairs Cloakroom
- Attractive Courtyard Style Rear Garden
- Neutral Decor Throughout
- Driveway with Parking for Two Vehicles
- Available Now
Description
Entrance Hallway 8'8 x 7'0: emulsioned walls, stone tiled floor, doors lead to:
Kitchen 18'8 x 14'8: large range of solid wood wall and base units with solid wood work surface over, electric range style cooker, cooker hood, butler style sink with chrome effect mixer tap, integrated dishwasher, fridge, freezer, washing machine, tiled splash backs, emulsioned walls, stone tiled flooring, window to rear aspect of property, double glazed door to rear garden. Dining area with emulsioned walls, stone tiled floor, double glazed window to front aspect of property, door leads to:
Cloakroom: fitted white suite comprising: low level w.c., hand wash basin, tiled splash back, emulsioned walls, stone tiled floor.
A further door leads from the hallway to:
Lounge 14'9 x 11'9: emulsioned walls, fitted carpet feature fireplace with multi fuel stove, double glazed bi-fold doors to rear garden, double glazed window to front aspect of property.
The lovely exposed timber staircase leads from the hallway to the first floor landing which comprises: emulsioned walls, fitted carpet, wall mounted radiators, double glazed window to front aspect of property, doors leading to:
Bedroom 12'6 x 9'5: vaulted ceiling, emulsioned walls, papered feature wall, built in cupboard, radiator, double glazed window, door to:
En-Suite 10'3 x 5'9: fitted white suite comprising: low level w.c., wall hung hand wash basin, freestanding bath, fully tiled walls and floor, wall mounted heated towel rail, double glazed window to rear aspect of property.
Bedroom Two 14'8 x 9'8: emulsioned walls, fitted carpet, wall mounted radiator, fitted wardrobe and drawer unit, freestanding drawer unit to remain, wall mounted radiator, double glazed window to front aspect of property, door to:
En-Suite 8'10 x 5'9: fitted white suite comprising: low level w.c with concealed cistern, hand wash basin with chrome effect mixer tap, shower with thermostatic shower, wall mounted heated towel rail, part tiled walls, tiled floor, double glazed window to rear aspect of property.
Externally: to the front of the property there is a front wall with gate and paved path to front door, paved driveway with parking for two vehicles, heavy timber gates lead to rear garden which is mainly paved for easy maintenance, countryside views. Street parking is also freely available.
Council tax band: D & EPC Rating D
- COUNCIL TAXA payment made to your local authority in order to pay for local services like schools, libraries, and refuse collection. The amount you pay depends on the value of the property.Read more about council Tax in our glossary page.
- Ask agent
- PARKINGDetails of how and where vehicles can be parked, and any associated costs.Read more about parking in our glossary page.
- Yes
- GARDENA property has access to an outdoor space, which could be private or shared.
- Yes
- ACCESSIBILITYHow a property has been adapted to meet the needs of vulnerable or disabled individuals.Read more about accessibility in our glossary page.
- Ask agent
Energy performance certificate - ask agent
The Street, CM3
Add an important place to see how long it'd take to get there from our property listings.
__mins driving to your place
Notes
Staying secure when looking for property
Ensure you're up to date with our latest advice on how to avoid fraud or scams when looking for property online.
Visit our security centre to find out moreDisclaimer - Property reference 18342104. The information displayed about this property comprises a property advertisement. Rightmove.co.uk makes no warranty as to the accuracy or completeness of the advertisement or any linked or associated information, and Rightmove has no control over the content. This property advertisement does not constitute property particulars. The information is provided and maintained by Maldon Lettings Ltd, Maldon. Please contact the selling agent or developer directly to obtain any information which may be available under the terms of The Energy Performance of Buildings (Certificates and Inspections) (England and Wales) Regulations 2007 or the Home Report if in relation to a residential property in Scotland.
*This is the average speed from the provider with the fastest broadband package available at this postcode. The average speed displayed is based on the download speeds of at least 50% of customers at peak time (8pm to 10pm). Fibre/cable services at the postcode are subject to availability and may differ between properties within a postcode. Speeds can be affected by a range of technical and environmental factors. The speed at the property may be lower than that listed above. You can check the estimated speed and confirm availability to a property prior to purchasing on the broadband provider's website. Providers may increase charges. The information is provided and maintained by Decision Technologies Limited. **This is indicative only and based on a 2-person household with multiple devices and simultaneous usage. Broadband performance is affected by multiple factors including number of occupants and devices, simultaneous usage, router range etc. For more information speak to your broadband provider.
Map data ©OpenStreetMap contributors.



